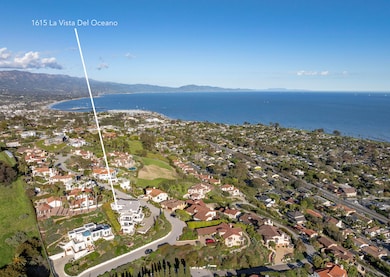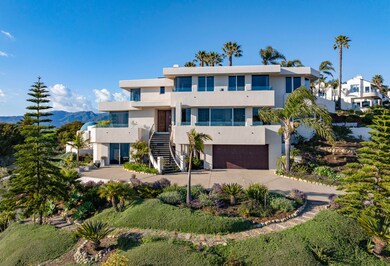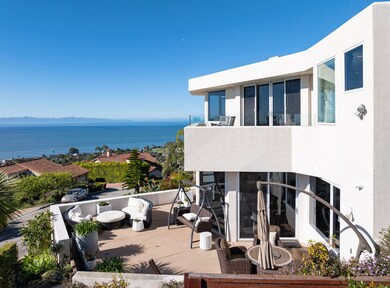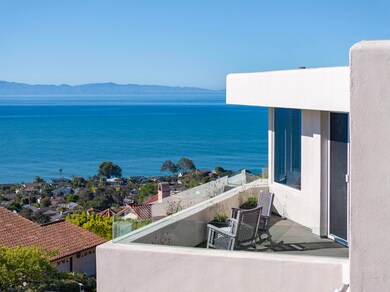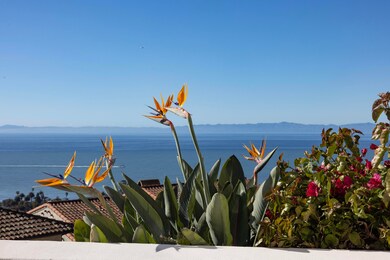
1615 La Vista Del Oceano Santa Barbara, CA 93109
Alta Mesa NeighborhoodHighlights
- Ocean View
- Property is near an ocean
- Fireplace in Primary Bedroom
- Washington Elementary School Rated A
- Updated Kitchen
- Contemporary Architecture
About This Home
As of August 2024Step into a world of elegance and sophistication with this exquisite modern property nestled in the sought-after Alta Mesa neighborhood. Enjoy panoramic views of the ocean, island, city, and both sunrise and sunset vistas from this multi-level sanctuary. With 4 bedrooms and 4.5 baths, this home offers a spacious layout with a large kitchen featuring large marble-top island, fine cabinetry, and high-end appliances, all enveloped in stunning views. With vistas visible from every room, including the large primary bedroom suite, this residence seamlessly blends luxury with comfort. The multipurpose room with an adjacent full bath provides versatility to accommodate your needs, while the oversized 2 car garage includes a large storage room. Each level of the home is accessible by an elevator. Delight in the abundance of natural light streaming through the high ceilings and large windows in the living and dining areas, creating a warm and inviting atmosphere. Don't miss this opportunity to own a truly spectacular property that elevates coastal living to new heights.
Last Buyer's Agent
Berkshire Hathaway HomeServices California Properties License #02165956

Home Details
Home Type
- Single Family
Est. Annual Taxes
- $35,186
Year Built
- Built in 1994
Lot Details
- 0.31 Acre Lot
- Cul-De-Sac
- Back Yard Fenced
- Hilly Lot
- Lawn
- Property is in excellent condition
Parking
- Direct Access Garage
Property Views
- Ocean
- Island
- Panoramic
- City
Home Design
- Contemporary Architecture
- Stucco
Interior Spaces
- 5,566 Sq Ft Home
- Elevator
- Skylights
- Multiple Fireplaces
- Double Pane Windows
- Blinds
- Family Room with Fireplace
- Great Room
- Living Room with Fireplace
- Dining Area
- Home Office
- Home Gym
Kitchen
- Updated Kitchen
- Breakfast Area or Nook
- Breakfast Bar
- Double Oven
- Microwave
- Dishwasher
- Trash Compactor
- Disposal
Flooring
- Carpet
- Tile
Bedrooms and Bathrooms
- 4 Bedrooms
- Fireplace in Primary Bedroom
Laundry
- Laundry Room
- 220 Volts In Laundry
Home Security
- Home Security System
- Fire and Smoke Detector
Outdoor Features
- Property is near an ocean
- Patio
Location
- Property is near a park
- Property is near public transit
- Property is near shops
- Property is near a bus stop
- City Lot
Schools
- See Remarks Elementary And Middle School
- See Remarks High School
Utilities
- Forced Air Heating and Cooling System
- Vented Exhaust Fan
- Water Softener is Owned
Community Details
- 20 Mesa Subdivision
Listing and Financial Details
- Assessor Parcel Number 035-180-004
Map
Home Values in the Area
Average Home Value in this Area
Property History
| Date | Event | Price | Change | Sq Ft Price |
|---|---|---|---|---|
| 08/16/2024 08/16/24 | Sold | $6,750,000 | -22.0% | $1,213 / Sq Ft |
| 07/06/2024 07/06/24 | Pending | -- | -- | -- |
| 04/08/2024 04/08/24 | For Sale | $8,650,000 | +206.5% | $1,554 / Sq Ft |
| 08/22/2014 08/22/14 | Sold | $2,822,089 | -14.4% | $507 / Sq Ft |
| 05/31/2014 05/31/14 | Pending | -- | -- | -- |
| 05/06/2014 05/06/14 | For Sale | $3,295,000 | -- | $592 / Sq Ft |
Tax History
| Year | Tax Paid | Tax Assessment Tax Assessment Total Assessment is a certain percentage of the fair market value that is determined by local assessors to be the total taxable value of land and additions on the property. | Land | Improvement |
|---|---|---|---|---|
| 2023 | $35,186 | $3,260,018 | $1,386,215 | $1,873,803 |
| 2022 | $33,956 | $3,196,097 | $1,359,035 | $1,837,062 |
| 2021 | $33,180 | $3,133,430 | $1,332,388 | $1,801,042 |
| 2020 | $32,839 | $3,101,301 | $1,318,726 | $1,782,575 |
| 2019 | $32,267 | $3,040,492 | $1,292,869 | $1,747,623 |
| 2018 | $31,811 | $2,980,875 | $1,267,519 | $1,713,356 |
| 2017 | $30,761 | $2,922,427 | $1,242,666 | $1,679,761 |
| 2016 | $29,951 | $2,865,125 | $1,218,300 | $1,646,825 |
| 2014 | $12,477 | $1,177,968 | $504,509 | $673,459 |
Mortgage History
| Date | Status | Loan Amount | Loan Type |
|---|---|---|---|
| Previous Owner | $1,600,000 | New Conventional | |
| Previous Owner | $1,900,000 | New Conventional | |
| Previous Owner | $500,000 | Credit Line Revolving | |
| Previous Owner | $167,350 | Unknown |
Deed History
| Date | Type | Sale Price | Title Company |
|---|---|---|---|
| Grant Deed | $6,750,000 | Chicago Title | |
| Grant Deed | $2,822,500 | First American Title Company | |
| Interfamily Deed Transfer | -- | None Available | |
| Interfamily Deed Transfer | -- | None Available |
Similar Homes in Santa Barbara, CA
Source: Santa Barbara Multiple Listing Service
MLS Number: 24-1066
APN: 035-180-004
- 643 Ricardo Ave
- 569 Ricardo Ave
- 530 Ricardo Ave
- 1103 Harbor Hills Dr
- 222 Meigs Rd
- 1826 La Coronilla Dr
- 1547 Shoreline Dr
- 962 Miramonte Dr Unit 2
- 232 Las Ondas
- 872 Highland Dr Unit 7
- 262 Santa Catalina Ave
- 848 Miramonte Dr
- 12 Skyline Cir
- 425 Fellowship Rd
- 221 La Marina
- 2306 Cliff Dr
- 321 Mohawk Rd
- 124 La Marina
- 1240 W Micheltorena St
- 917 W Victoria St

