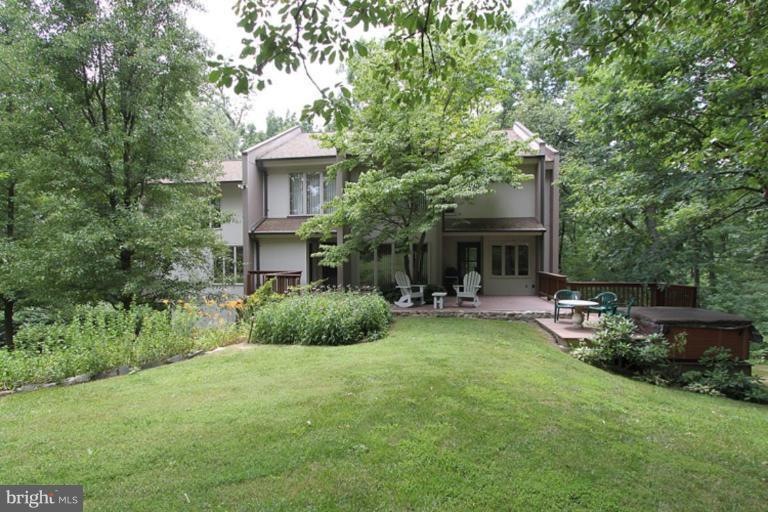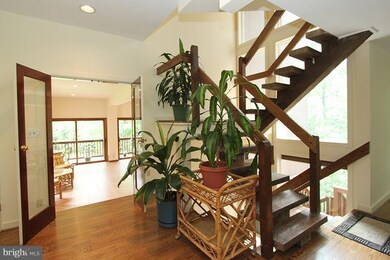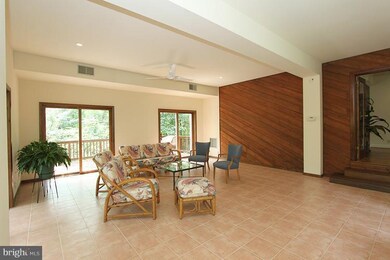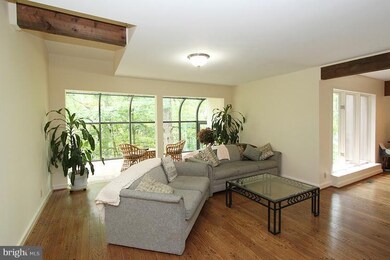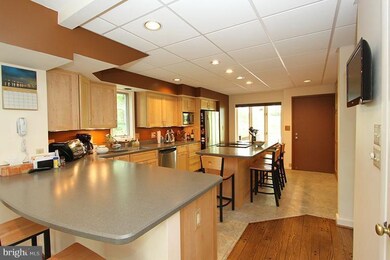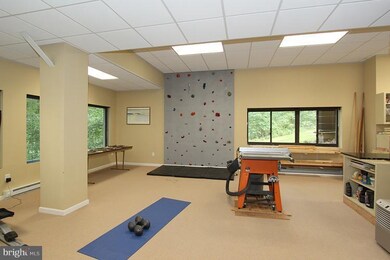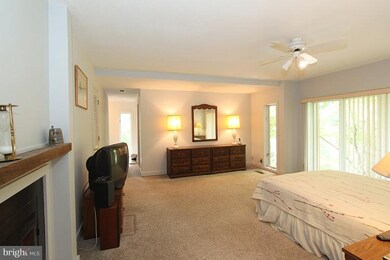
4
Beds
3.5
Baths
2,764
Sq Ft
7
Acres
Highlights
- Spa
- Deck
- Contemporary Architecture
- Rocky Hill Middle School Rated A-
- Wood Burning Stove
- Private Lot
About This Home
As of March 2020The ULTIMATE in Privacy! 7 wooded Ac in Agr Reserve- Unique Passive Solar contemp buillt on Massive Steel I-Beams - 3-Lvl Add wHuge Sunroom. Pegged Hdwd Flrs, Renov Kit, 2MBR, 2 Decks+Hot Tub.. LL w/Sep Entry ideal Ofc/Studio w/High Ceil & Wine Cellar. Nature Lovers Paradise! Close to MARC-Pub Rec wrong - 4000+SF -IGNORE DOM Orig $875K! See Virtual Tour for all photos! OPEN 10/23 1-4pm
Home Details
Home Type
- Single Family
Est. Annual Taxes
- $6,629
Year Built
- Built in 1980
Lot Details
- 7 Acre Lot
- Landscaped
- Private Lot
- Secluded Lot
- Wooded Lot
- Property is in very good condition
- Property is zoned RDT
Parking
- 2 Car Attached Garage
- Parking Storage or Cabinetry
- Side Facing Garage
- Garage Door Opener
- Driveway
Home Design
- Contemporary Architecture
- Shingle Roof
Interior Spaces
- Property has 3 Levels
- Built-In Features
- Ceiling height of 9 feet or more
- Ceiling Fan
- Recessed Lighting
- 3 Fireplaces
- Wood Burning Stove
- Fireplace With Glass Doors
- Screen For Fireplace
- Fireplace Mantel
- Double Pane Windows
- Window Treatments
- Casement Windows
- Window Screens
- French Doors
- Sliding Doors
- Entrance Foyer
- Living Room
- Dining Room
- Office or Studio
- Solarium
- Storage Room
- Wood Flooring
Kitchen
- Breakfast Room
- Electric Oven or Range
- Self-Cleaning Oven
- Microwave
- Freezer
- Dishwasher
- Upgraded Countertops
Bedrooms and Bathrooms
- 4 Bedrooms
- En-Suite Primary Bedroom
- En-Suite Bathroom
- 3.5 Bathrooms
Laundry
- Laundry Room
- Dryer
Finished Basement
- Walk-Out Basement
- Partial Basement
- Exterior Basement Entry
- Sump Pump
- Workshop
- Basement Windows
Home Security
- Storm Doors
- Flood Lights
Eco-Friendly Details
- Solar Heating System
Outdoor Features
- Spa
- Stream or River on Lot
- Balcony
- Deck
- Water Fountains
Utilities
- Zoned Heating and Cooling
- Humidifier
- Air Source Heat Pump
- Vented Exhaust Fan
- Well
- Electric Water Heater
- Water Conditioner is Owned
- Septic Tank
Community Details
- No Home Owners Association
- Barnesville Outside Subdivision, Custom Floorplan
Listing and Financial Details
- Assessor Parcel Number 161100915353
Map
Create a Home Valuation Report for This Property
The Home Valuation Report is an in-depth analysis detailing your home's value as well as a comparison with similar homes in the area
Home Values in the Area
Average Home Value in this Area
Property History
| Date | Event | Price | Change | Sq Ft Price |
|---|---|---|---|---|
| 03/27/2020 03/27/20 | Sold | $690,000 | -1.4% | $141 / Sq Ft |
| 02/05/2020 02/05/20 | Pending | -- | -- | -- |
| 01/30/2020 01/30/20 | For Sale | $700,000 | 0.0% | $143 / Sq Ft |
| 03/12/2012 03/12/12 | Sold | $700,000 | 0.0% | $253 / Sq Ft |
| 11/06/2011 11/06/11 | Pending | -- | -- | -- |
| 07/06/2011 07/06/11 | For Sale | $700,000 | -- | $253 / Sq Ft |
Source: Bright MLS
Tax History
| Year | Tax Paid | Tax Assessment Tax Assessment Total Assessment is a certain percentage of the fair market value that is determined by local assessors to be the total taxable value of land and additions on the property. | Land | Improvement |
|---|---|---|---|---|
| 2024 | $9,450 | $753,100 | $308,000 | $445,100 |
| 2023 | $8,259 | $713,367 | $0 | $0 |
| 2022 | $7,448 | $673,633 | $0 | $0 |
| 2021 | $6,942 | $633,900 | $308,000 | $325,900 |
| 2020 | $6,907 | $633,900 | $308,000 | $325,900 |
| 2019 | $6,884 | $633,900 | $308,000 | $325,900 |
| 2018 | $7,016 | $645,400 | $308,000 | $337,400 |
| 2017 | $7,282 | $645,400 | $0 | $0 |
| 2016 | -- | $645,400 | $0 | $0 |
| 2015 | $5,937 | $653,500 | $0 | $0 |
| 2014 | $5,937 | $632,200 | $0 | $0 |
Source: Public Records
Mortgage History
| Date | Status | Loan Amount | Loan Type |
|---|---|---|---|
| Open | $598,260 | VA | |
| Previous Owner | $560,000 | New Conventional | |
| Previous Owner | $250,000 | Credit Line Revolving |
Source: Public Records
Deed History
| Date | Type | Sale Price | Title Company |
|---|---|---|---|
| Deed | $690,000 | None Available | |
| Deed | $700,000 | First American Title Insuran | |
| Deed | $365,000 | -- |
Source: Public Records
Similar Homes in the area
Source: Bright MLS
MLS Number: 1004500944
APN: 11-00915353
Nearby Homes
- 21611 Slidell Rd
- 16120 Barnesville Rd
- 14622 Sourgum Rd
- 14620 Sourgum Rd
- 14604 Sourgum Rd
- 14606 Sourgum Rd
- 14602 Sourgum Rd
- 14608 Sourgum Rd
- 0 Barnesville Rd Unit MDMC2155792
- 14525 Sourgum Rd
- 14523 Sourgum Rd
- 22509 Sculpin Brook Rd
- 14521 Dowitcher Way
- 22506 Sculpin Brook Rd
- 22504 Sculpin Brook Rd
- 22502 Sculpin Brook Rd
- 22503 Sculpin Brook Rd
- 14508 Sourgum Rd
- 0 Slidell Rd Unit MDMC2138924
- 22441 Sculpin Brook Rd
