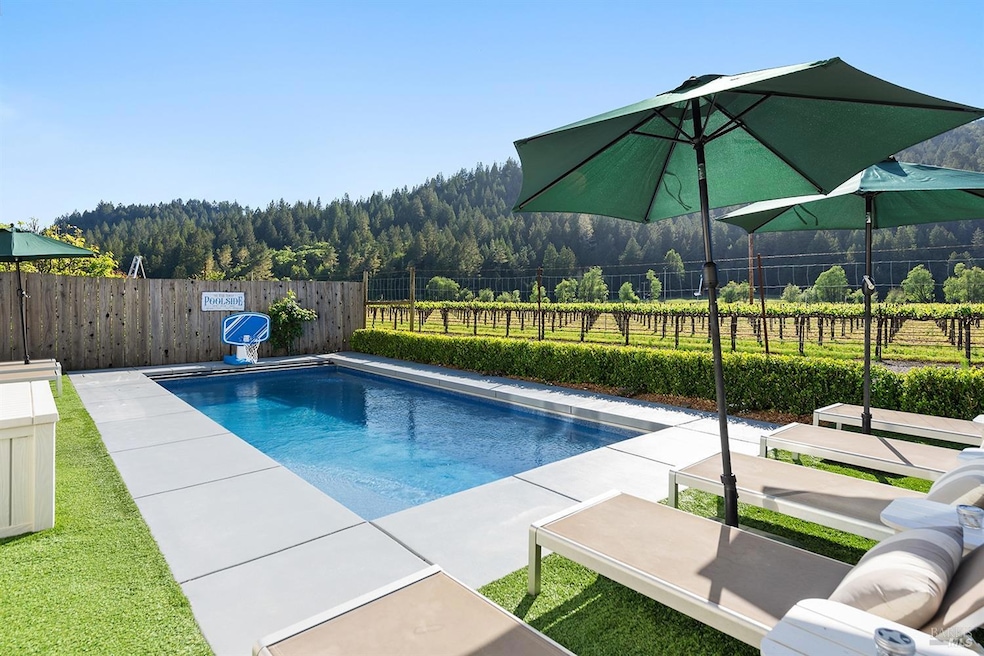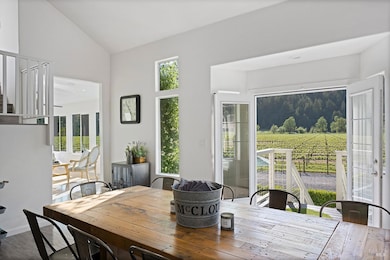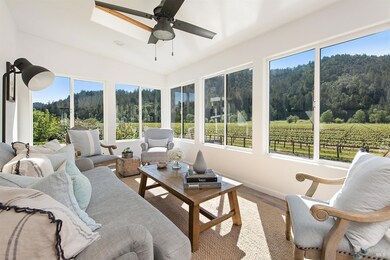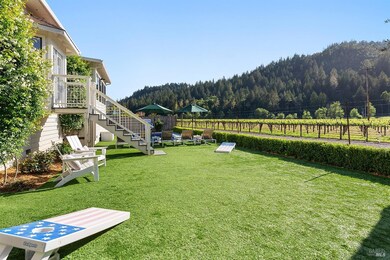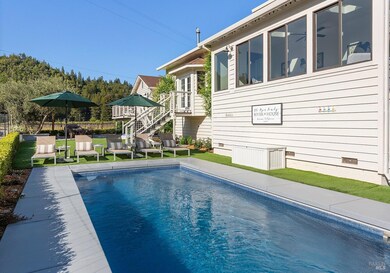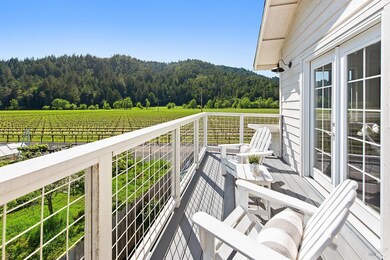
16530 Laughlin Rd Guerneville, CA 95446
Russian River Valley NeighborhoodEstimated payment $11,406/month
Highlights
- Heated In Ground Pool
- Wood Burning Stove
- Main Floor Primary Bedroom
- Vineyard View
- Cathedral Ceiling
- Marble Bathroom Countertops
About This Home
Enter into the lush and private world of this dramatic tastefully refreshed modern farmhouse. This legacy property located near the end of a lane on a level parcel showcases walls of glass framing breathtaking views of pristine vineyards marching in perfect formation with a stunning green backdrop of forested hills and impressive ridgelines. Tall lofty ceilings, a kitchen and bathrooms adorned with stone and tile and designer plumbing and hardware are consistent throughout this polished West County estate complete with a flexible floorplan that creates guest quarters with a separate private entrance. A heavenly outdoor entertainment area includes a sparkling newer inground pool with a divine lit entertainment area making this the most perfect year-round or second home. This graceful property is on municipal water and sewer and has an attached garage too. Enjoy sophisticated living just a stones throw from fine dining, 5-star recreation, world class wineries and the renowned and beautiful rugged cliffs and beaches of the Sonoma Coast.
Open House Schedule
-
Sunday, April 27, 202512:00 to 3:00 pm4/27/2025 12:00:00 PM +00:004/27/2025 3:00:00 PM +00:00Enter into the lush and private world of this dramatic tastefully refreshed modern farmhouse. This legacy property located near the end of a lane on a level parcel showcases walls of glass framing breathtaking views of pristine vineyards marching in perfect formation with a stunning green backdrop of forested hills and impressive ridgelines. Tall lofty ceilings, a kitchen and bathrooms adorned with stone and tile and designer plumbing and hardware are consistent throughout this polished West County estate complete with a flexible floorplan that creates guest quarters with a separate private entrance. A heavenly outdoor entertainment area includes a sparkling newer inground pool with a divine lit entertainment area making this the most perfect year-round or second home. This graceful property is on municipal water and sewer and has an attached garage too. Enjoy sophisticated living just a stones throw from fine dining, 5-star recreation, world class wineries and the renown and beautiful rugged cliffs and beaches of the Sonoma Coast.Add to Calendar
Home Details
Home Type
- Single Family
Est. Annual Taxes
- $16,661
Year Built
- Built in 1994 | Remodeled
Property Views
- Vineyard
- Mountain
- Forest
Home Design
- Split Level Home
- Concrete Foundation
- Raised Foundation
- Shingle Roof
- Composition Roof
- Wood Siding
Interior Spaces
- 2,548 Sq Ft Home
- 2-Story Property
- Cathedral Ceiling
- Ceiling Fan
- Wood Burning Stove
- Wood Burning Fireplace
- Formal Entry
- Dining Room with Fireplace
- Loft
Kitchen
- Breakfast Bar
- Walk-In Pantry
- Free-Standing Gas Oven
- Free-Standing Gas Range
- Microwave
- Dishwasher
- Kitchen Island
- Quartz Countertops
- Disposal
Flooring
- Laminate
- Stone
- Tile
Bedrooms and Bathrooms
- 5 Bedrooms
- Primary Bedroom on Main
- Primary Bedroom Upstairs
- Bathroom on Main Level
- 3 Full Bathrooms
- Marble Bathroom Countertops
- Stone Bathroom Countertops
- Tile Bathroom Countertop
- Bathtub
- Separate Shower
- Window or Skylight in Bathroom
Laundry
- Laundry closet
- Electric Dryer Hookup
Parking
- 6 Parking Spaces
- Gravel Driveway
- Uncovered Parking
Pool
- Heated In Ground Pool
- Gas Heated Pool
Utilities
- Central Heating
- Heating System Uses Propane
- Propane
- Tankless Water Heater
- Cable TV Available
Additional Features
- Balcony
- 10,751 Sq Ft Lot
Listing and Financial Details
- Assessor Parcel Number 069-250-020-000
Map
Home Values in the Area
Average Home Value in this Area
Tax History
| Year | Tax Paid | Tax Assessment Tax Assessment Total Assessment is a certain percentage of the fair market value that is determined by local assessors to be the total taxable value of land and additions on the property. | Land | Improvement |
|---|---|---|---|---|
| 2023 | $16,661 | $1,044,107 | $257,005 | $787,102 |
| 2022 | $15,540 | $1,023,635 | $251,966 | $771,669 |
| 2021 | $15,151 | $1,003,565 | $247,026 | $756,539 |
| 2020 | $15,008 | $993,276 | $244,494 | $748,782 |
| 2019 | $14,312 | $958,800 | $239,700 | $719,100 |
| 2018 | $6,978 | $342,297 | $112,925 | $229,372 |
| 2017 | $0 | $335,586 | $110,711 | $224,875 |
| 2016 | $6,466 | $329,007 | $108,541 | $220,466 |
| 2015 | -- | $324,066 | $106,911 | $217,155 |
| 2014 | -- | $317,719 | $104,817 | $212,902 |
Property History
| Date | Event | Price | Change | Sq Ft Price |
|---|---|---|---|---|
| 04/24/2025 04/24/25 | For Sale | $1,795,000 | +91.0% | $704 / Sq Ft |
| 06/29/2018 06/29/18 | Sold | $940,000 | 0.0% | $408 / Sq Ft |
| 06/22/2018 06/22/18 | Pending | -- | -- | -- |
| 05/23/2018 05/23/18 | For Sale | $940,000 | -- | $408 / Sq Ft |
Deed History
| Date | Type | Sale Price | Title Company |
|---|---|---|---|
| Grant Deed | $940,000 | First American Title Co | |
| Interfamily Deed Transfer | -- | None Available | |
| Interfamily Deed Transfer | -- | None Available | |
| Interfamily Deed Transfer | -- | -- | |
| Deed | $80,000 | -- |
Mortgage History
| Date | Status | Loan Amount | Loan Type |
|---|---|---|---|
| Open | $700,000 | Adjustable Rate Mortgage/ARM |
Similar Homes in Guerneville, CA
Source: Bay Area Real Estate Information Services (BAREIS)
MLS Number: 325033357
APN: 069-250-020
- 16548 Laughlin Rd
- 17406 Guerneville Hwy
- 16184 Laughlin Rd
- 15953 Riverside (Palo Alto) Dr
- 0 Drake Road None Unit 324056608
- 14755 Armstrong Woods Rd Unit 23
- 14755 Armstrong Woods Rd Unit 18
- 14755 Armstrong Woods Rd Unit 5
- 15679 Morningside Dr
- 15870 Old River Rd
- 14490 Solaridge Rd
- 15477 Riverside Dr
- 15858 Drake Rd
- 15900 Drake Rd
- 15203 Drake Rd
- 16225 Drake Extension Rd
- 14291 Laurel Rd
- 14473 Old Cazadero Rd
- 14461 Old Cazadero Rd
- 14595 Cherry St
