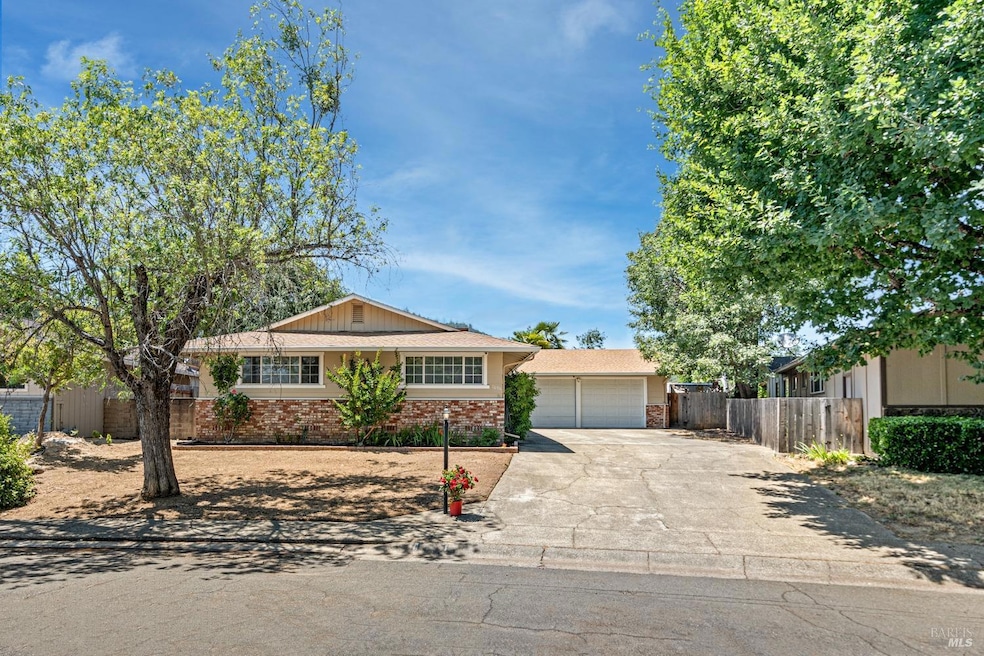
Highlights
- Heated In Ground Pool
- Wood Flooring
- Granite Countertops
- View of Hills
- Window or Skylight in Bathroom
- Covered patio or porch
About This Home
As of October 2024Welcome to your own private retreat nestled into one of the quietest spots in desirable northwest Ukiah. This exceptionally maintained home features a spacious living area with an open design allowing seamless flow from room to room. Abundant natural light and a sense of warmth and comfort floods the home while opening expansive views into the luxurious backyard living. Step outdoors into your year round oasis, a contemporary in-ground pool, bespoke tiled spa & expansive patios offer multiple places to relax or entertain, the large yard backs up to undeveloped land for additional privacy & clear views of the western hills. The kitchen is truly the heart of this home with granite countertops, stainless appliances & breakfast bar, opening to a light-filled garden room. Exceptional custom tile work graces all three bathrooms, all beautifully updated within the last 5 years, including the addition of a new bath with poolside access. Newer roof & continual upgrades over the years make this the perfect move-in ready home. Close to shopping, schools & freeways this suburban getaway is located in the heart of Mendocino County Wine Country, just 2 hours north of the Golden Gate Bridge & less than 1 hour to the Sonoma County Airport.
Home Details
Home Type
- Single Family
Est. Annual Taxes
- $5,088
Year Built
- Built in 1969 | Remodeled
Lot Details
- 10,202 Sq Ft Lot
- East Facing Home
- Wood Fence
- Back Yard Fenced
- Chain Link Fence
- Landscaped
- Sprinkler System
- Low Maintenance Yard
- Property is zoned R1
Parking
- 2 Car Attached Garage
- 4 Open Parking Spaces
- Workshop in Garage
- Front Facing Garage
- Garage Door Opener
Home Design
- Concrete Foundation
- Frame Construction
- Composition Roof
- Wood Siding
Interior Spaces
- 2,000 Sq Ft Home
- 1-Story Property
- Ceiling Fan
- Family Room
- Living Room with Fireplace
- Formal Dining Room
- Views of Hills
Kitchen
- Free-Standing Gas Range
- Range Hood
- Microwave
- Ice Maker
- Dishwasher
- Granite Countertops
- Disposal
Flooring
- Wood
- Carpet
- Tile
Bedrooms and Bathrooms
- 4 Bedrooms
- Walk-In Closet
- Bathroom on Main Level
- Tile Bathroom Countertop
- Low Flow Toliet
- Bathtub with Shower
- Low Flow Shower
- Window or Skylight in Bathroom
Laundry
- Laundry in Garage
- 220 Volts In Laundry
- Washer and Dryer Hookup
Home Security
- Video Cameras
- Carbon Monoxide Detectors
- Fire and Smoke Detector
Pool
- Heated In Ground Pool
- Spa
- Gas Heated Pool
- Gunite Pool
- Pool Sweep
Outdoor Features
- Covered patio or porch
- Shed
Utilities
- Central Heating and Cooling System
- Pellet Stove burns compressed wood to generate heat
- 220 Volts
- Natural Gas Connected
- Gas Water Heater
- Internet Available
- Cable TV Available
Community Details
- Alexander Estates Subdivision
Listing and Financial Details
- Assessor Parcel Number 170-081-04-00
Map
Home Values in the Area
Average Home Value in this Area
Property History
| Date | Event | Price | Change | Sq Ft Price |
|---|---|---|---|---|
| 10/04/2024 10/04/24 | Sold | $640,926 | -2.7% | $320 / Sq Ft |
| 10/02/2024 10/02/24 | Pending | -- | -- | -- |
| 06/25/2024 06/25/24 | For Sale | $659,000 | -- | $330 / Sq Ft |
Tax History
| Year | Tax Paid | Tax Assessment Tax Assessment Total Assessment is a certain percentage of the fair market value that is determined by local assessors to be the total taxable value of land and additions on the property. | Land | Improvement |
|---|---|---|---|---|
| 2023 | $5,088 | $417,438 | $99,385 | $318,053 |
| 2022 | $4,871 | $409,254 | $97,437 | $311,817 |
| 2021 | $4,894 | $401,230 | $95,527 | $305,703 |
| 2020 | $4,825 | $397,118 | $94,552 | $302,566 |
| 2019 | $4,559 | $389,332 | $92,698 | $296,634 |
| 2018 | $4,448 | $381,700 | $90,881 | $290,819 |
| 2017 | $4,376 | $374,218 | $89,100 | $285,118 |
| 2016 | $4,248 | $366,883 | $87,353 | $279,530 |
| 2015 | $4,294 | $361,373 | $86,041 | $275,332 |
| 2014 | $4,198 | $354,296 | $84,356 | $269,940 |
Mortgage History
| Date | Status | Loan Amount | Loan Type |
|---|---|---|---|
| Previous Owner | $149,000 | New Conventional | |
| Previous Owner | $290,000 | New Conventional | |
| Previous Owner | $320,000 | Stand Alone Refi Refinance Of Original Loan | |
| Previous Owner | $314,000 | Unknown | |
| Previous Owner | $318,400 | Unknown | |
| Previous Owner | $268,000 | Unknown | |
| Previous Owner | $181,700 | Purchase Money Mortgage | |
| Previous Owner | $20,100 | Unknown | |
| Closed | $30,000 | No Value Available |
Deed History
| Date | Type | Sale Price | Title Company |
|---|---|---|---|
| Grant Deed | $641,000 | Redwood Empire Title | |
| Interfamily Deed Transfer | -- | None Available | |
| Interfamily Deed Transfer | -- | First American Title Company | |
| Interfamily Deed Transfer | -- | First American Title Company | |
| Grant Deed | $294,000 | First American Title |
Similar Homes in Ukiah, CA
Source: Bay Area Real Estate Information Services (BAREIS)
MLS Number: 324047589
APN: 170-081-04-00
