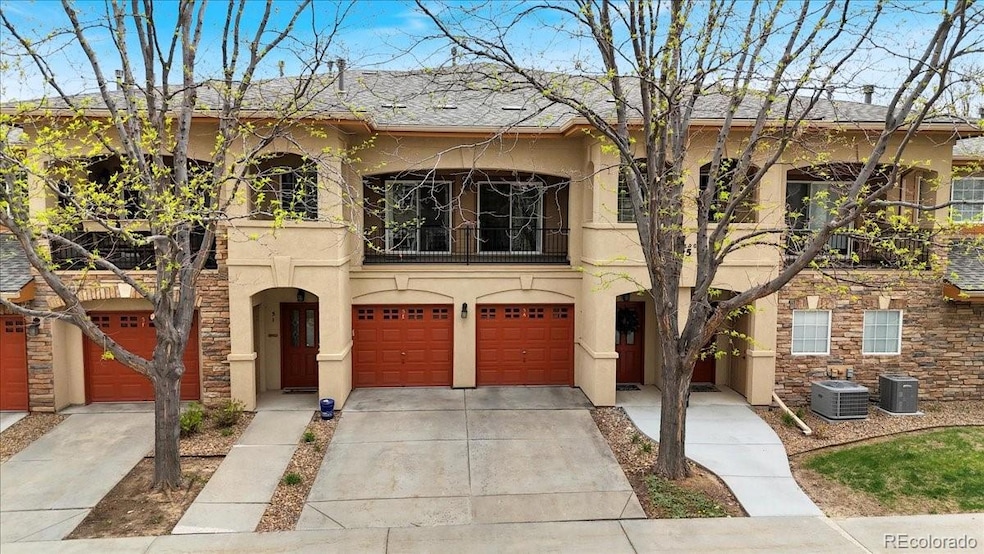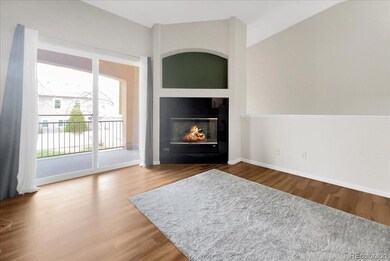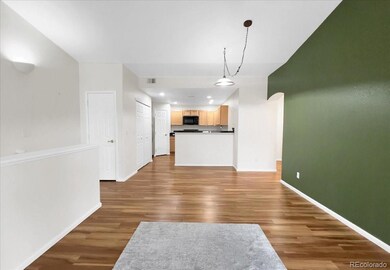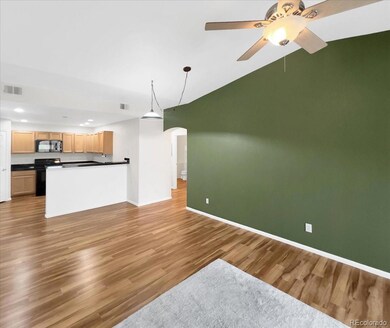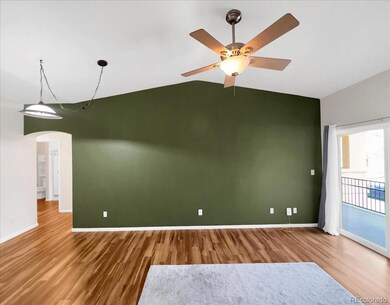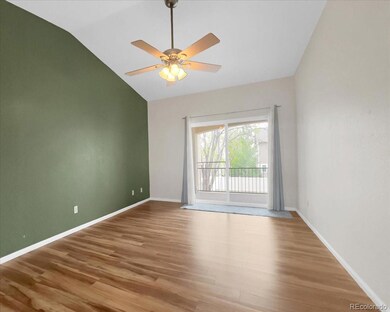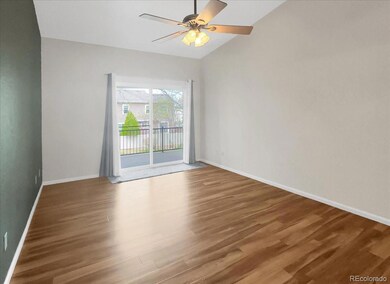
1703 Whitehall Dr Unit 5I Longmont, CO 80504
East Side NeighborhoodEstimated payment $2,368/month
Highlights
- Wood Flooring
- Park
- 1-Story Property
- Balcony
- Laundry Room
- Forced Air Heating and Cooling System
About This Home
Welcome home to this beautifully updated one-bedroom, one-bath condo that checks all the boxes for comfort, style, and convenience! From the moment you step inside, you'll be greeted by a welcoming foyer that leads upstairs to a bright, open living space with gorgeous hardwood floors throughout.The kitchen is a dream—granite tile countertops, maple cabinetry, a spacious walk-in pantry, and a cozy breakfast bar perfect for your morning coffee. The open-concept layout flows effortlessly into the dining and living areas, complete with a warm fireplace, ceiling fan, and access to your private covered balcony—ideal for relaxing with a book or your favorite beverage. Property just has a brand-new HVAC put in as well as a new roof recently.
Property Details
Home Type
- Condominium
Est. Annual Taxes
- $1,750
Year Built
- Built in 2001
HOA Fees
- $380 Monthly HOA Fees
Parking
- 1 Car Garage
Home Design
- Frame Construction
- Composition Roof
- Stucco
Interior Spaces
- 959 Sq Ft Home
- 1-Story Property
- Window Treatments
- Living Room with Fireplace
- Dining Room
- Utility Room
- Wood Flooring
Kitchen
- Self-Cleaning Oven
- Microwave
- Dishwasher
- Disposal
Bedrooms and Bathrooms
- 1 Main Level Bedroom
- 1 Full Bathroom
Laundry
- Laundry Room
- Dryer
- Washer
Home Security
Schools
- Alpine Elementary School
- Heritage Middle School
- Skyline High School
Utilities
- Forced Air Heating and Cooling System
- Gas Water Heater
Additional Features
- Balcony
- No Units Located Below
Listing and Financial Details
- Assessor Parcel Number R0149108
Community Details
Overview
- Association fees include ground maintenance, maintenance structure, snow removal, trash, water
- Villas At Ute Creek HOA, Phone Number (303) 457-4444
- Low-Rise Condominium
- Villas At Ute Creek Subdivision
Recreation
- Park
Pet Policy
- Dogs and Cats Allowed
Security
- Carbon Monoxide Detectors
Map
Home Values in the Area
Average Home Value in this Area
Tax History
| Year | Tax Paid | Tax Assessment Tax Assessment Total Assessment is a certain percentage of the fair market value that is determined by local assessors to be the total taxable value of land and additions on the property. | Land | Improvement |
|---|---|---|---|---|
| 2024 | $1,726 | $18,290 | -- | $18,290 |
| 2023 | $1,726 | $18,290 | -- | $21,975 |
| 2022 | $1,735 | $17,535 | $0 | $17,535 |
| 2021 | $1,758 | $18,039 | $0 | $18,039 |
| 2020 | $1,585 | $16,316 | $0 | $16,316 |
| 2019 | $1,560 | $16,316 | $0 | $16,316 |
| 2018 | $1,390 | $14,638 | $0 | $14,638 |
| 2017 | $1,372 | $16,183 | $0 | $16,183 |
| 2016 | $1,071 | $11,208 | $0 | $11,208 |
| 2015 | $1,021 | $8,987 | $0 | $8,987 |
| 2014 | $836 | $8,987 | $0 | $8,987 |
Property History
| Date | Event | Price | Change | Sq Ft Price |
|---|---|---|---|---|
| 04/25/2025 04/25/25 | For Sale | $330,000 | -13.2% | $344 / Sq Ft |
| 05/10/2022 05/10/22 | Sold | $380,000 | +12.1% | $396 / Sq Ft |
| 04/18/2022 04/18/22 | Pending | -- | -- | -- |
| 04/14/2022 04/14/22 | For Sale | $339,000 | +36.7% | $353 / Sq Ft |
| 07/17/2020 07/17/20 | Off Market | $248,000 | -- | -- |
| 04/19/2019 04/19/19 | Sold | $248,000 | -2.7% | $259 / Sq Ft |
| 03/08/2019 03/08/19 | Pending | -- | -- | -- |
| 02/13/2019 02/13/19 | For Sale | $255,000 | -- | $266 / Sq Ft |
Deed History
| Date | Type | Sale Price | Title Company |
|---|---|---|---|
| Warranty Deed | $248,000 | Fidelity National Title | |
| Warranty Deed | $159,000 | Land Title Guarantee Company | |
| Warranty Deed | $149,521 | Land Title |
Mortgage History
| Date | Status | Loan Amount | Loan Type |
|---|---|---|---|
| Open | $200,880 | New Conventional | |
| Previous Owner | $40,000 | Future Advance Clause Open End Mortgage | |
| Previous Owner | $152,000 | New Conventional | |
| Previous Owner | $13,900 | Credit Line Revolving | |
| Previous Owner | $143,578 | FHA | |
| Previous Owner | $143,100 | No Value Available | |
| Previous Owner | $119,617 | No Value Available |
Similar Homes in Longmont, CO
Source: REcolorado®
MLS Number: 4174418
APN: 1205264-26-009
- 1703 Whitehall Dr Unit 5I
- 664 Clarendon Dr
- 731 Picket Ln
- 1629 Metropolitan Dr
- 1942 Kentmere Dr
- 2000 Prestwick Ct
- 1518 Whitehall Dr
- 516 Folklore Ave
- 1026 Red Oak Dr
- 1145 Wyndemere Cir
- 1019 Red Oak Dr
- 505 Saint Andrews Dr
- 909 Glenarbor Cir
- 1608 Cedarwood Dr
- 1528 Alpine St
- 1430 Whitehall Dr Unit 9A
- 1853 Rannoch Dr
- 1831 Ashford Cir
- 1927 Rannoch Dr
- 1931 Rannoch Dr
