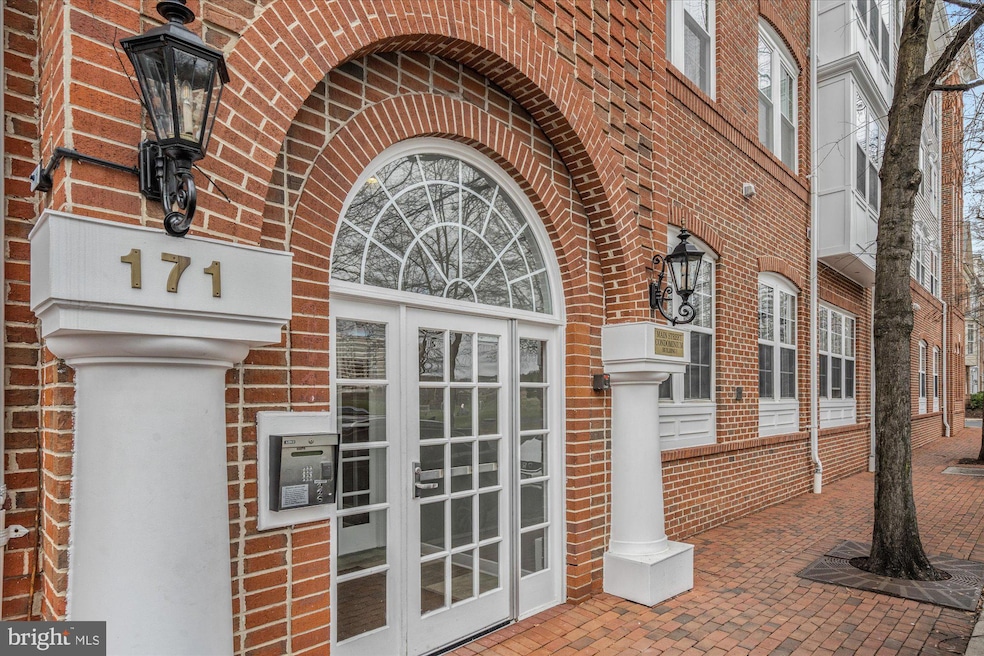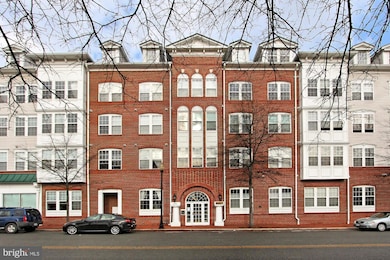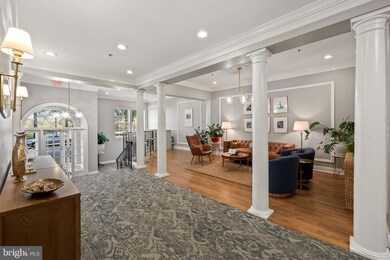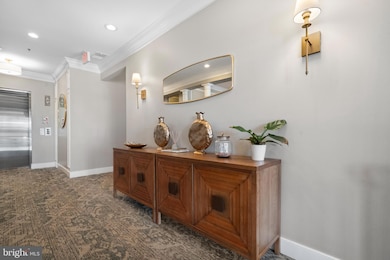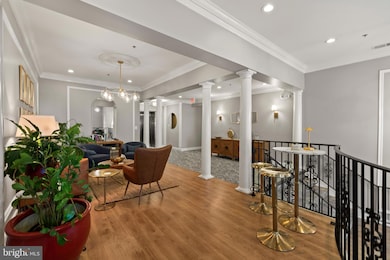
171 Somervelle St Unit 213 Alexandria, VA 22304
Cameron Station NeighborhoodHighlights
- Fitness Center
- Community Pool
- Community Center
- Traditional Architecture
- Community Basketball Court
- 1-minute walk to Ben Brenman Park
About This Home
As of April 2025Rarely available in Main Street Condominium floor plan, beautiful sun filled condo with plush carpets, fresh neutral paint, upgraded bath, recently replaced HVAC system and water heater, gas fireplace and spacious balcony . One reserved parking space in garage and one reserved outside! Great location across the street from Brenman Park and just minutes away from all Cameron Station amenities. Please visit!
Property Details
Home Type
- Condominium
Est. Annual Taxes
- $3,623
Year Built
- Built in 2001
HOA Fees
- $424 Monthly HOA Fees
Parking
- Assigned Parking Garage Space
- Basement Garage
- Parking Lot
Home Design
- Traditional Architecture
Interior Spaces
- 731 Sq Ft Home
- Property has 1 Level
- Ceiling Fan
- Fireplace Mantel
- Window Treatments
Kitchen
- Stove
- Built-In Microwave
- Dishwasher
Flooring
- Carpet
- Ceramic Tile
Bedrooms and Bathrooms
- 1 Main Level Bedroom
- 1 Full Bathroom
- Bathtub with Shower
Laundry
- Laundry in unit
- Electric Dryer
- Washer
Home Security
Schools
- Samuel W. Tucker Elementary School
- Francis C. Hammond Middle School
- T.C. Williams High School
Utilities
- Forced Air Heating and Cooling System
- Natural Gas Water Heater
- Phone Available
Additional Features
- Accessible Elevator Installed
- Property is in very good condition
Listing and Financial Details
- Assessor Parcel Number 50677450
Community Details
Overview
- Association fees include bus service, common area maintenance, lawn maintenance, management, pool(s), recreation facility, snow removal, trash, sewer, water
- Cameron Station HOA
- Low-Rise Condominium
- Main Street Condominium Condos
- Main Street Community
- Cameron Station Subdivision
Amenities
- Picnic Area
- Community Center
- Meeting Room
- Party Room
Recreation
- Community Basketball Court
- Fitness Center
- Community Pool
- Jogging Path
Pet Policy
- Dogs and Cats Allowed
Security
- Fire and Smoke Detector
Map
Home Values in the Area
Average Home Value in this Area
Property History
| Date | Event | Price | Change | Sq Ft Price |
|---|---|---|---|---|
| 04/14/2025 04/14/25 | Sold | $370,000 | +3.6% | $506 / Sq Ft |
| 03/23/2025 03/23/25 | Pending | -- | -- | -- |
| 03/19/2025 03/19/25 | For Sale | $357,000 | -- | $488 / Sq Ft |
Tax History
| Year | Tax Paid | Tax Assessment Tax Assessment Total Assessment is a certain percentage of the fair market value that is determined by local assessors to be the total taxable value of land and additions on the property. | Land | Improvement |
|---|---|---|---|---|
| 2024 | $3,712 | $319,283 | $102,432 | $216,851 |
| 2023 | $3,373 | $303,901 | $97,505 | $206,396 |
| 2022 | $3,311 | $298,305 | $95,593 | $202,712 |
| 2021 | $3,226 | $290,609 | $93,262 | $197,347 |
| 2020 | $3,085 | $283,971 | $90,987 | $192,984 |
| 2019 | $2,883 | $255,153 | $81,238 | $173,915 |
| 2018 | $2,883 | $255,153 | $81,238 | $173,915 |
| 2017 | $2,883 | $255,153 | $81,238 | $173,915 |
| 2016 | $2,688 | $250,513 | $79,645 | $170,868 |
| 2015 | $2,742 | $262,864 | $79,645 | $183,219 |
| 2014 | $2,742 | $262,864 | $79,645 | $183,219 |
Mortgage History
| Date | Status | Loan Amount | Loan Type |
|---|---|---|---|
| Open | $120,500 | New Conventional | |
| Closed | $51,000 | Credit Line Revolving | |
| Closed | $129,200 | No Value Available |
Deed History
| Date | Type | Sale Price | Title Company |
|---|---|---|---|
| Deed | $132,190 | -- |
Similar Homes in Alexandria, VA
Source: Bright MLS
MLS Number: VAAX2042676
APN: 058.02-0E-1.213
- 191 Somervelle St Unit 310
- 5005 Barbour Dr
- 181 Cameron Station Blvd
- 182 Martin Ln
- 135 Tull Place
- 257 Medlock Ln
- 4921 Waple Ln
- 5116 Donovan Dr Unit 202
- 5112 Donovan Dr Unit 109
- 5103 Gardner Dr
- 129 Cambria Walk
- 5126 Cambria Way Unit 102
- 5109 Knapp Place
- 5117 Grimm Dr
- 5271 Colonel Johnson Ln
- 5249 Brawner Place
- 4600 Duke St Unit 419/420
- 4600 Duke St Unit 1300
- 4600 Duke St Unit 603
- 4600 Duke St Unit 723
