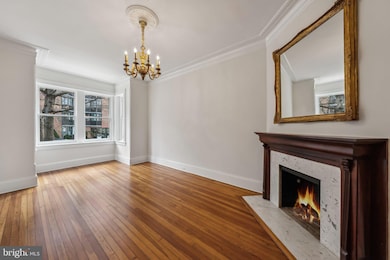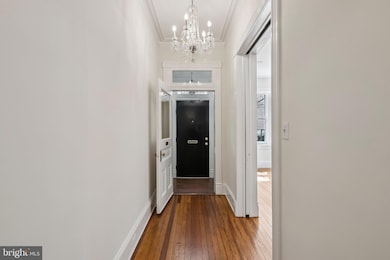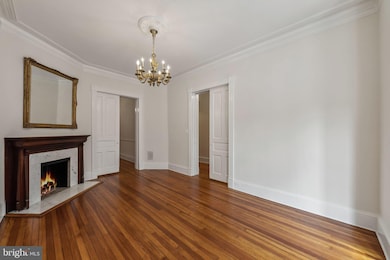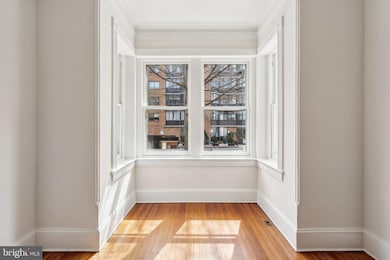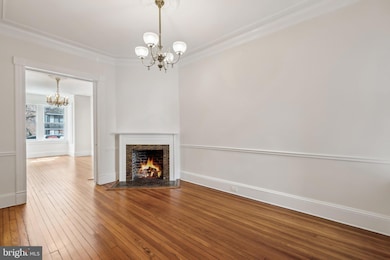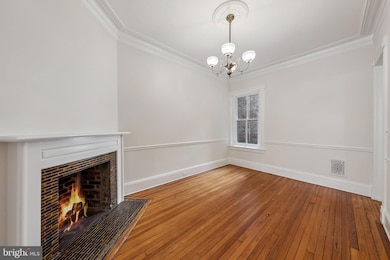
1711 P St NW Washington, DC 20036
Dupont Circle NeighborhoodEstimated payment $11,375/month
Highlights
- Second Kitchen
- Gourmet Kitchen
- Wood Flooring
- Ross Elementary School Rated A
- Dual Staircase
- 2-minute walk to Stead Park
About This Home
Brand New Listing! Open Sat and Sun 1-3 PM! A unique, rare opportunity to own this thoughtfully and beautifully restored historic Victorian home, with 4 levels (3645 square feet,) featuring 6 bedrooms, 3.5 bathrooms, and located in the very heart of Dupont Circle. The owner has taken great care to preserve and highlight this elegant home’s rich history and charm. Some of the numerous details include, the tiled vestibule entrance, soaring ceilings, intricate moldings and trim, heart of pine wood flooring, original stairways and bannisters, 2 beautiful fireplaces, solid working pocket doors, bay windows, arched doorways and windows, transoms, a charming balcony off the primary bedroom, and featuring the original meticulously restored stained-glass skylight, which fills the uppermost level with natural light and artistry. Along with honoring its’ rich history, this home has been thoughtfully updated with luxurious comforts and modern functionality. The large primary bedroom opens to a beautifully appointed walk-in closet with custom built cabinetry, leading to an expansive bath area featuring a cast iron tub, separate shower, 2 vanities, as well as washer- dryer for extra convenience. The Chef’s kitchen features substantial working space with abundant cabinetry with roll-out shelves for extra storage, and all new stainless-steel appliances. The lower level has separate entrances, both front and back, features new carpeting, recessed lighting, with one bedroom AND a family room, a second kitchen, washer/dryer, and a full bath, offering a versatile space for guests, extended family, or as an income-generating Airbnb. The charming backyard features a brick patio, walkways, shaded by a beautiful tree, with a classic lamppost, offering a peaceful private retreat, also perfect for entertaining. This space is fully fenced and leads to the detached and coveted one car garage which opens to a wide paved brick alley. Located on a tree-lined street, just 1.5 blocks to Dupont Circle and a short walking distance to all the renowned restaurants, boutiques, galleries, groceries, fresh markets, and the Dupont Metro Station. Don’t miss this opportunity to own a restored historic residence in one of DC’s most vibrant and sought after neighborhoods!
Townhouse Details
Home Type
- Townhome
Est. Annual Taxes
- $12,585
Year Built
- Built in 1900
Lot Details
- 1,719 Sq Ft Lot
Parking
- 1 Car Detached Garage
- Rear-Facing Garage
Home Design
- Victorian Architecture
- Brick Exterior Construction
Interior Spaces
- Property has 4 Levels
- Dual Staircase
- Built-In Features
- Chair Railings
- Crown Molding
- Ceiling Fan
- Skylights
- Recessed Lighting
- 2 Fireplaces
- Stained Glass
- Formal Dining Room
- Wood Flooring
- Finished Basement
- Front and Rear Basement Entry
- Attic
Kitchen
- Gourmet Kitchen
- Second Kitchen
- Upgraded Countertops
Bedrooms and Bathrooms
- En-Suite Bathroom
- Walk-In Closet
- Soaking Tub
- Walk-in Shower
Utilities
- Central Air
- Hot Water Heating System
- Natural Gas Water Heater
Community Details
- No Home Owners Association
- Dupont Circle Subdivision
Listing and Financial Details
- Tax Lot 804
- Assessor Parcel Number 0156//0804
Map
Home Values in the Area
Average Home Value in this Area
Tax History
| Year | Tax Paid | Tax Assessment Tax Assessment Total Assessment is a certain percentage of the fair market value that is determined by local assessors to be the total taxable value of land and additions on the property. | Land | Improvement |
|---|---|---|---|---|
| 2024 | $12,585 | $1,567,660 | $768,840 | $798,820 |
| 2023 | $12,465 | $1,550,500 | $767,880 | $782,620 |
| 2022 | $12,156 | $1,508,840 | $751,910 | $756,930 |
| 2021 | $12,158 | $1,506,670 | $744,460 | $762,210 |
| 2020 | $11,926 | $1,478,750 | $728,480 | $750,270 |
| 2019 | $11,447 | $1,421,520 | $717,420 | $704,100 |
| 2018 | $11,191 | $1,389,970 | $0 | $0 |
| 2017 | $10,423 | $1,298,730 | $0 | $0 |
| 2016 | $9,775 | $1,221,680 | $0 | $0 |
| 2015 | $9,032 | $1,133,960 | $0 | $0 |
| 2014 | $8,469 | $1,066,590 | $0 | $0 |
Property History
| Date | Event | Price | Change | Sq Ft Price |
|---|---|---|---|---|
| 04/03/2025 04/03/25 | For Sale | $1,850,000 | -- | $521 / Sq Ft |
Deed History
| Date | Type | Sale Price | Title Company |
|---|---|---|---|
| Deed | $400,000 | -- |
Mortgage History
| Date | Status | Loan Amount | Loan Type |
|---|---|---|---|
| Open | $455,000 | New Conventional | |
| Closed | $495,000 | New Conventional | |
| Closed | $514,500 | New Conventional | |
| Closed | $530,000 | New Conventional | |
| Closed | $275,000 | Credit Line Revolving | |
| Closed | $380,000 | No Value Available |
Similar Homes in Washington, DC
Source: Bright MLS
MLS Number: DCDC2193690
APN: 0156-0804
- 1705 P St NW Unit 1
- 1711 P St NW
- 1514 17th St NW Unit 404
- 1514 17th St NW Unit 311
- 1514 17th St NW Unit 511
- 1514 17th St NW Unit 100
- 1420 17th St NW
- 1721 P St NW Unit PH D
- 1526 17th St NW Unit 417
- 1526 17th St NW Unit 301
- 1718 P St NW Unit L18
- 1718 P St NW Unit 220
- 1718 P St NW Unit 411
- 1718 P St NW Unit 509
- 1718 P St NW Unit T19
- 1711 Massachusetts Ave NW Unit 432
- 1711 Massachusetts Ave NW Unit 834
- 1711 Massachusetts Ave NW Unit 817
- 1711 Massachusetts Ave NW Unit 622
- 1612 Q St NW Unit 4

