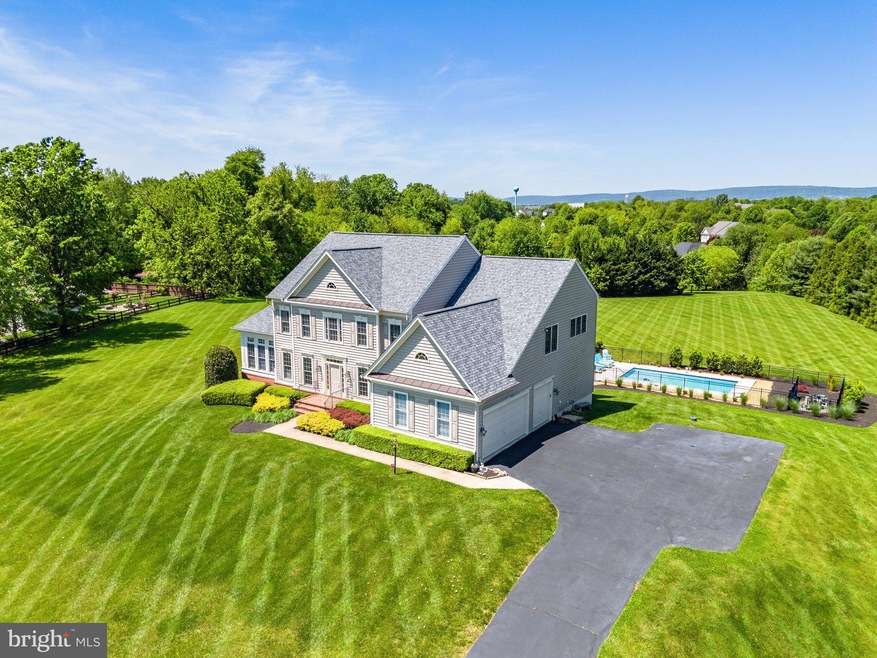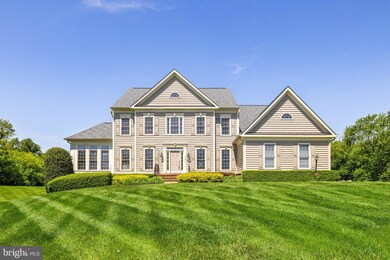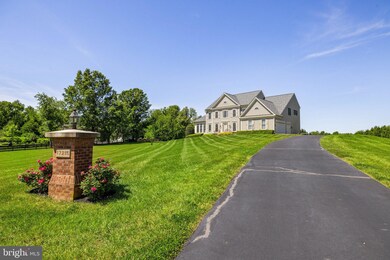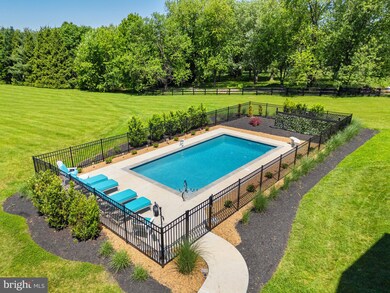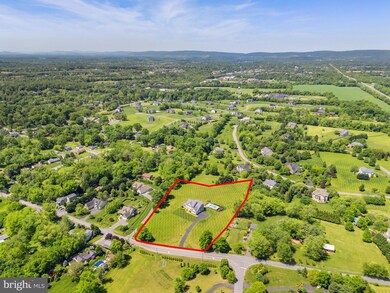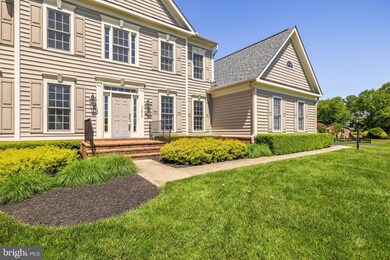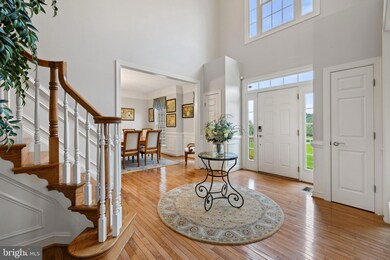
17215 Ivandale Rd Hamilton, VA 20158
Highlights
- In Ground Pool
- Eat-In Gourmet Kitchen
- Dual Staircase
- Kenneth W. Culbert Elementary School Rated A-
- Panoramic View
- Colonial Architecture
About This Home
As of June 2024Stately 6BR/4.5BA 6600+ sq. ft. home on 3.4 park-like acres with a brand new pool in an unbeatable Hamilton location. This immaculately maintained retreat is perfect for entertaining and has great potential for multi-generational living with its expansive lower level. Experience gracious living with an open floor plan, hardwood floors, a new roof and HVAC, and a 3-car side load garage.
The gourmet kitchen features wood cabinetry with pull-out drawers, a center island, solid surface countertops, and a spacious walk-in pantry with wood shelves. Appliances include a new Smart refrigerator with LCD touchscreen and wall ovens. Enjoy coffee or wine in the sunny morning room overlooking the pool and pastoral backyard.
The primary bedroom suite offers a large private balcony, huge walk-in closets, and a luxurious en suite bath with dual vanities, a custom shower, a jetted soaking tub, and a private water closet.
The lower level provides numerous opportunities, whether for recreational space to enjoy with friends and loved ones or to create an in-law or au pair suite. Plumbing is roughed in for a wet bar, and hookups are available for a lower level laundry room.
Ivandale is conveniently located near all major commuting routes, just 30 minutes to Dulles Airport and 15 minutes to amenities including the Leesburg Outlet Center, Wegmans, restaurants, local wineries, craft breweries, and downtown festivals.
Last Buyer's Agent
TIMOTHY WILLIAMS
Redfin Corporation

Home Details
Home Type
- Single Family
Est. Annual Taxes
- $10,293
Year Built
- Built in 2005
Lot Details
- 3.4 Acre Lot
- Extensive Hardscape
- Property is zoned AR1
HOA Fees
- $13 Monthly HOA Fees
Parking
- 3 Car Attached Garage
- Side Facing Garage
- Garage Door Opener
Home Design
- Colonial Architecture
- Permanent Foundation
- Architectural Shingle Roof
- Vinyl Siding
Interior Spaces
- Property has 3 Levels
- Traditional Floor Plan
- Central Vacuum
- Dual Staircase
- Chair Railings
- Crown Molding
- Ceiling Fan
- Recessed Lighting
- 2 Fireplaces
- Gas Fireplace
- Window Treatments
- Entrance Foyer
- Family Room Off Kitchen
- Living Room
- Formal Dining Room
- Den
- Bonus Room
- Sun or Florida Room
- Panoramic Views
- Finished Basement
- Walk-Out Basement
Kitchen
- Eat-In Gourmet Kitchen
- Built-In Oven
- Cooktop
- Built-In Microwave
- Dishwasher
- Stainless Steel Appliances
- Kitchen Island
- Upgraded Countertops
- Disposal
Flooring
- Wood
- Carpet
Bedrooms and Bathrooms
- En-Suite Primary Bedroom
- En-Suite Bathroom
- Walk-In Closet
- Soaking Tub
- Bathtub with Shower
Laundry
- Laundry Room
- Laundry on main level
- Dryer
- Washer
Home Security
- Home Security System
- Fire and Smoke Detector
Outdoor Features
- In Ground Pool
- Balcony
- Patio
- Exterior Lighting
- Rain Gutters
Utilities
- Central Air
- Back Up Gas Heat Pump System
- Heating System Powered By Leased Propane
- Water Treatment System
- Well
- Well Permit on File
- Propane Water Heater
- Septic Less Than The Number Of Bedrooms
Listing and Financial Details
- Tax Lot 9
- Assessor Parcel Number 418482081000
Community Details
Overview
- Association fees include common area maintenance, reserve funds, insurance, trash
- Broadoak Homeowners Association
- Broadoak Subdivision
Amenities
- Common Area
Map
Home Values in the Area
Average Home Value in this Area
Property History
| Date | Event | Price | Change | Sq Ft Price |
|---|---|---|---|---|
| 06/28/2024 06/28/24 | Sold | $1,375,000 | -3.5% | $207 / Sq Ft |
| 05/23/2024 05/23/24 | For Sale | $1,425,000 | +39.0% | $215 / Sq Ft |
| 12/14/2021 12/14/21 | Sold | $1,025,000 | +2.5% | $154 / Sq Ft |
| 11/08/2021 11/08/21 | For Sale | $999,900 | 0.0% | $151 / Sq Ft |
| 11/06/2021 11/06/21 | Pending | -- | -- | -- |
| 11/04/2021 11/04/21 | For Sale | $999,900 | -- | $151 / Sq Ft |
Tax History
| Year | Tax Paid | Tax Assessment Tax Assessment Total Assessment is a certain percentage of the fair market value that is determined by local assessors to be the total taxable value of land and additions on the property. | Land | Improvement |
|---|---|---|---|---|
| 2024 | $10,127 | $1,170,790 | $315,200 | $855,590 |
| 2023 | $10,293 | $1,176,330 | $244,400 | $931,930 |
| 2022 | $8,890 | $998,920 | $228,600 | $770,320 |
| 2021 | $8,250 | $841,810 | $198,600 | $643,210 |
| 2020 | $8,267 | $798,730 | $178,600 | $620,130 |
| 2019 | $8,049 | $770,250 | $178,600 | $591,650 |
| 2018 | $8,226 | $758,120 | $178,600 | $579,520 |
| 2017 | $8,272 | $735,290 | $178,600 | $556,690 |
| 2016 | $8,306 | $725,390 | $0 | $0 |
| 2015 | $8,317 | $554,140 | $0 | $554,140 |
| 2014 | $8,201 | $533,420 | $0 | $533,420 |
Mortgage History
| Date | Status | Loan Amount | Loan Type |
|---|---|---|---|
| Open | $400,000 | New Conventional | |
| Previous Owner | $584,255 | New Conventional |
Deed History
| Date | Type | Sale Price | Title Company |
|---|---|---|---|
| Deed | $1,375,000 | First American Title | |
| Deed | $1,025,000 | First American Title | |
| Special Warranty Deed | $898,854 | -- |
Similar Homes in Hamilton, VA
Source: Bright MLS
MLS Number: VALO2070020
APN: 418-48-2081
- 35 Sydnor St
- 17573 Wadell Ct
- 17577 Wadell Ct
- 38880 Avery Oaks Ln
- 101 Levenbury Place
- 60 N Tavenner Ln
- 17029 Hamilton Station Rd
- 0 Huntwick Place Unit VALO2056742
- 38211 Piggott Bottom Rd
- 39100 E Colonial Hwy
- 17723 Karen Hope Ct
- 38172 Stone Eden Dr
- 38678 Piggott Bottom Rd
- 37957 Piggott Bottom Rd
- 39288 Irene Rd
- 16516 Goldencrest Cir
- 916 Queenscliff Ct
- 17937 Manassas Gap Ct
- 37685 Saint Francis Ct
- 39335 E Colonial Hwy
