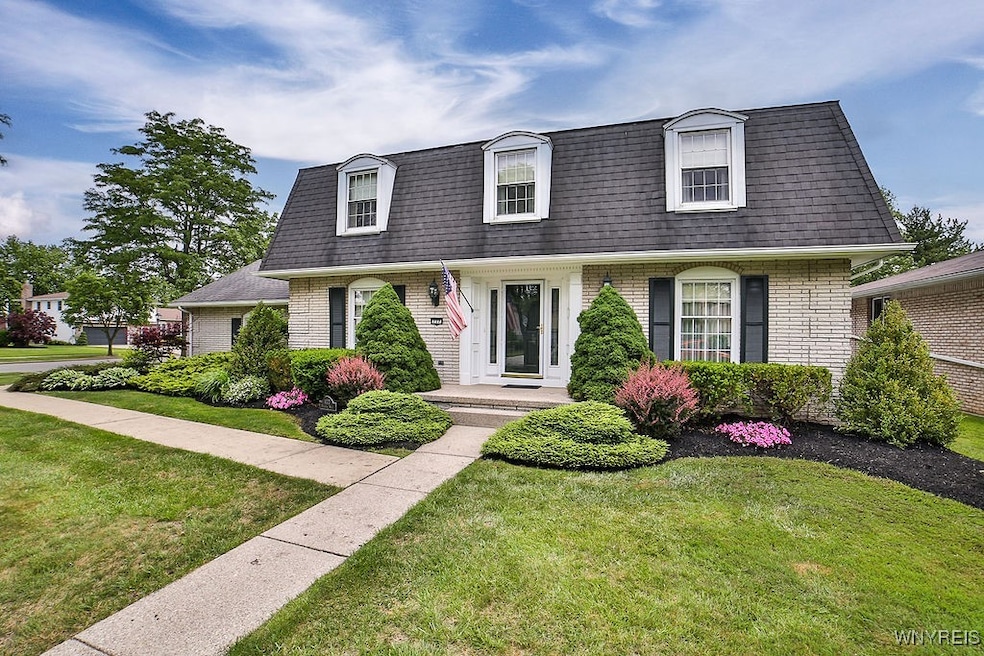177 Foxpoint W Buffalo, NY 14221
South Amherst NeighborhoodEstimated payment $3,348/month
Highlights
- Deck
- Recreation Room
- Wood Flooring
- Maple West Elementary School Rated A
- Traditional Architecture
- 1 Fireplace
About This Home
Stunning 2 Story Traditional Home in demand Williamsville School District. This Impeccable Home Featuring Outstanding Curb Appeal/Beautiful Side Lot along with Privacy Fence, Lovely Garden Area and Patio. This Pristine Condition home features a Spacious Entry / 4 Bedrooms, 2.5 Baths all Updated, Formal Living & Dining Room, Outstanding Family Room WBFPLC, Hardwood Flooring, wall of Windows and Sliding Door to Atrium Garden. Gorgeous New Kitchen, White Cabinets, Granite Counters, Ceramic Backsplash, Upgraded Stainless Appliances, Huge Pantry. Kitchen with Bow Window Overlooking Garden. 1st Floor Offers Beautifully Updated Powder Room. Upstairs Offers 4 Bedrooms/Spacious Primary with ensuite, All Perfectly Appointed. One of the Bedrooms has Special Office Furniture - all can be Removed if Buyer Prefers. Full Basement with Finished area for Playroom, Heated Storage Area. Newer AC and Furnace, Full House Generator. Concrete Driveway. sprinkler system, 2 Car Garage.
Listing Agent
Listing by HUNT Real Estate Corporation Brokerage Phone: 716-906-0316 License #30CA0748046 Listed on: 06/18/2025

Co-Listing Agent
Listing by HUNT Real Estate Corporation Brokerage Phone: 716-906-0316 License #30RA0215531
Home Details
Home Type
- Single Family
Est. Annual Taxes
- $8,856
Year Built
- Built in 1969
Lot Details
- 0.31 Acre Lot
- Lot Dimensions are 90x150
- Partially Fenced Property
- Rectangular Lot
- Sprinkler System
Parking
- 2 Car Attached Garage
- Garage Door Opener
- Driveway
Home Design
- Traditional Architecture
- Brick Exterior Construction
- Poured Concrete
- Vinyl Siding
Interior Spaces
- 2,696 Sq Ft Home
- 2-Story Property
- Central Vacuum
- 1 Fireplace
- Sliding Doors
- Entrance Foyer
- Great Room
- Family Room
- Separate Formal Living Room
- Formal Dining Room
- Recreation Room
- Partially Finished Basement
- Basement Fills Entire Space Under The House
- Laundry Room
Kitchen
- Eat-In Kitchen
- Oven
- Gas Cooktop
- Free-Standing Range
- Microwave
- Dishwasher
- Granite Countertops
- Disposal
Flooring
- Wood
- Carpet
- Ceramic Tile
Bedrooms and Bathrooms
- 4 Bedrooms
- En-Suite Primary Bedroom
Outdoor Features
- Deck
- Patio
Schools
- Maple West Elementary School
- Mill Middle School
- Williamsville South High School
Utilities
- Forced Air Heating and Cooling System
- Heating System Uses Gas
- Gas Water Heater
- High Speed Internet
Listing and Financial Details
- Assessor Parcel Number 142289-056-130-0001-001
Map
Home Values in the Area
Average Home Value in this Area
Tax History
| Year | Tax Paid | Tax Assessment Tax Assessment Total Assessment is a certain percentage of the fair market value that is determined by local assessors to be the total taxable value of land and additions on the property. | Land | Improvement |
|---|---|---|---|---|
| 2024 | -- | $415,000 | $72,800 | $342,200 |
| 2023 | $8,964 | $260,000 | $42,000 | $218,000 |
| 2022 | $8,374 | $260,000 | $42,000 | $218,000 |
| 2021 | $8,214 | $260,000 | $42,000 | $218,000 |
| 2020 | $8,056 | $260,000 | $42,000 | $218,000 |
| 2019 | $6,316 | $260,000 | $42,000 | $218,000 |
| 2018 | $7,644 | $260,000 | $42,000 | $218,000 |
| 2017 | $2,907 | $260,000 | $42,000 | $218,000 |
| 2016 | $7,551 | $226,000 | $42,000 | $184,000 |
| 2015 | -- | $226,000 | $42,000 | $184,000 |
| 2014 | -- | $226,000 | $42,000 | $184,000 |
Property History
| Date | Event | Price | Change | Sq Ft Price |
|---|---|---|---|---|
| 07/03/2025 07/03/25 | Pending | -- | -- | -- |
| 06/18/2025 06/18/25 | For Sale | $489,900 | -- | $182 / Sq Ft |
Purchase History
| Date | Type | Sale Price | Title Company |
|---|---|---|---|
| Interfamily Deed Transfer | -- | None Available | |
| Interfamily Deed Transfer | -- | None Available | |
| Interfamily Deed Transfer | -- | -- |
Source: Western New York Real Estate Information Services (WNYREIS)
MLS Number: B1616469
APN: 142289-056-130-0001-001-000
- 147 Ranch Trail W
- 70 Sundown Trail
- 179 Old Lyme Dr Unit 7
- 165 Old Lyme Dr Unit 5
- 306 Sundown Trail Unit 3C
- 115 Old Lyme Dr Unit 3
- 61 A Old Lyme Dr Unit 2
- 59 Ponderosa Dr
- 95 Carriage Cir
- 59 Old Lyme Dr Unit 3
- 72 Old Lyme Dr Unit 3
- 30 Georgian Ln Unit B
- 61D Georgian Ln Unit 5
- 48 Old Lyme Dr Unit 4
- 24 Georgian Ln Unit C
- 330 Hunters Ln
- 5 the Courtyards
- 11 Georgian #3 Ln
- 22 Candlewood Ln
- 158 Old Farm Cir






