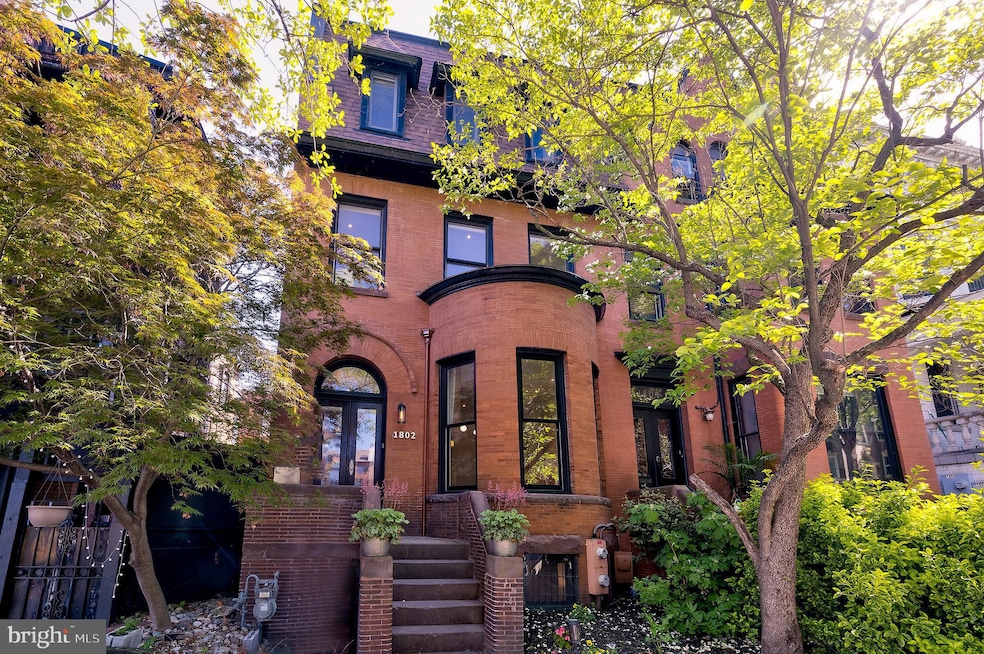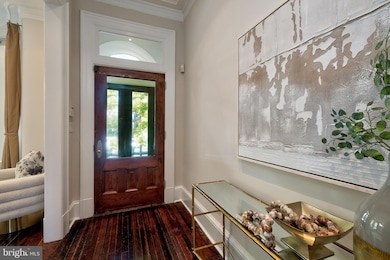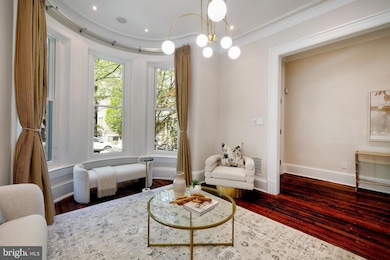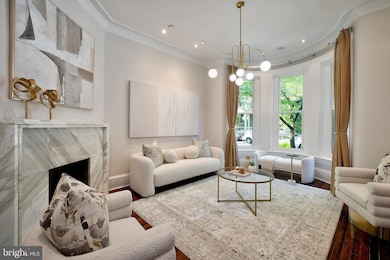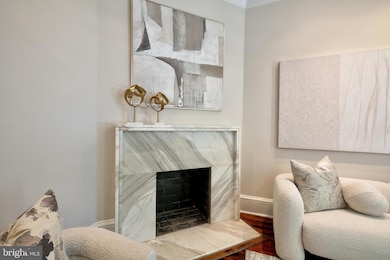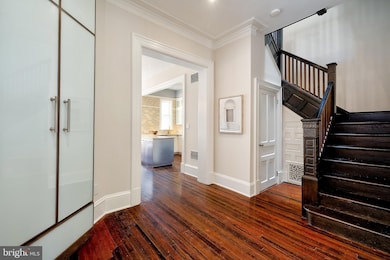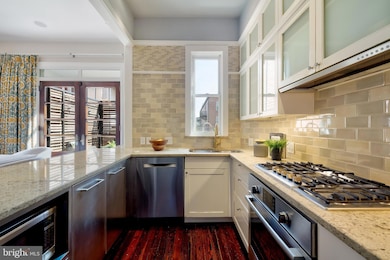
1802 Wyoming Ave NW Washington, DC 20009
Adams Morgan NeighborhoodEstimated payment $10,873/month
Highlights
- Popular Property
- Second Kitchen
- Beaux Arts Architecture
- Oyster-Adams Bilingual School Rated A-
- Gourmet Kitchen
- 3-minute walk to Marie Reed Recreation Center
About This Home
Welcome to 1802 Wyoming Avenue NW tucked away in the prestigious and leafy Kalorama neighborhood. This thoughtfully updated, semi-detached townhouse built in 1909 from Morgan & Johnson Architects boasts 4 bedrooms and 3.5 bathrooms in the main house and a 1 bedroom + den and 1 bathroom English basement with Certificate of Occupancy. Features throughout include soaring ceilings, 4 fireplaces, hardwood floors, original bannisters, detailed moulding and brilliant natural light. Enter the vestibule doors and find the first floor living room reflecting the curve of this home’s unique, turreted façade. A large chef’s kitchen with stone countertops, butler’s pantry and luxury stainless steel appliances adjoins the dining room with direct access to the deck for outdoor cooking and gathering. Ascend to the second floor and find a large, versatile second living room/bedroom, with walk-in closet and a charming marble bathroom in addition to the laundry closet with new Miele washer and dryer. Illuminated by the center stairwell skylight, find the spacious, top floor owner’s quarters with en suite bathroom in addition to the 4th bedroom and a charming hall bath with claw foot tub. In addition to the conveying SREC’s captured by the solar paneled roof, the 898 SF separate English basement with rear patio offers a desirable income streaming unit, in-law or au pair apartment. This residence’s handsome mansard roof, artisan brick details and front garden welcome you home each day after enjoying the conveniences of this coveted location. Ask about rental parking!Recent updates include: TPO main roof(2017) and mansard roof shingle(2022) replacement, solar panel assembly installation(2022), replacement of both HVAC systems(2022), rebuilt chimney(2018), gas water heater replacement(2017), dishwasher replacement(2017), laundry replacement in main house(2023) and English basement(2019), skylight(2023) and roof hatch(2022) replacement, basement range(2021)
Open House Schedule
-
Sunday, April 27, 20251:00 to 3:00 pm4/27/2025 1:00:00 PM +00:004/27/2025 3:00:00 PM +00:00Open House This Sunday 4/27 from 1pm-3pmAdd to Calendar
Townhouse Details
Home Type
- Townhome
Est. Annual Taxes
- $13,555
Year Built
- Built in 1909
Lot Details
- 1,200 Sq Ft Lot
- Property is in excellent condition
Home Design
- Beaux Arts Architecture
- Brick Exterior Construction
- Brick Foundation
Interior Spaces
- Property has 4 Levels
- Bar
- Crown Molding
- Recessed Lighting
- 4 Fireplaces
- Marble Fireplace
- Brick Fireplace
- Gas Fireplace
- Wood Flooring
Kitchen
- Gourmet Kitchen
- Second Kitchen
- Butlers Pantry
Bedrooms and Bathrooms
Finished Basement
- English Basement
- Front and Rear Basement Entry
Parking
- 1 Parking Space
- Prepaid Parking
- On-Site Parking for Rent
Additional Features
- More Than Two Accessible Exits
- Outdoor Grill
- Central Heating and Cooling System
Community Details
- No Home Owners Association
- Built by Kimmel, W.A.
- Kalorama Subdivision
Listing and Financial Details
- Tax Lot 29
- Assessor Parcel Number 2554//0029
Map
Home Values in the Area
Average Home Value in this Area
Tax History
| Year | Tax Paid | Tax Assessment Tax Assessment Total Assessment is a certain percentage of the fair market value that is determined by local assessors to be the total taxable value of land and additions on the property. | Land | Improvement |
|---|---|---|---|---|
| 2024 | $13,555 | $1,594,670 | $534,740 | $1,059,930 |
| 2023 | $13,202 | $1,553,190 | $520,370 | $1,032,820 |
| 2022 | $12,972 | $1,526,170 | $514,330 | $1,011,840 |
| 2021 | $12,882 | $1,515,480 | $496,860 | $1,018,620 |
| 2020 | $12,287 | $1,445,470 | $491,470 | $954,000 |
| 2019 | $11,940 | $1,404,700 | $472,280 | $932,420 |
| 2018 | $10,242 | $1,204,950 | $0 | $0 |
| 2017 | $9,180 | $1,152,420 | $0 | $0 |
| 2016 | $8,556 | $1,078,230 | $0 | $0 |
| 2015 | $8,082 | $1,022,240 | $0 | $0 |
| 2014 | $7,918 | $1,001,700 | $0 | $0 |
Property History
| Date | Event | Price | Change | Sq Ft Price |
|---|---|---|---|---|
| 04/24/2025 04/24/25 | For Sale | $1,749,000 | +16.3% | $499 / Sq Ft |
| 08/25/2017 08/25/17 | Sold | $1,504,500 | -11.4% | $420 / Sq Ft |
| 08/14/2017 08/14/17 | Pending | -- | -- | -- |
| 06/30/2017 06/30/17 | Price Changed | $1,699,000 | -12.9% | $475 / Sq Ft |
| 04/27/2017 04/27/17 | For Sale | $1,950,000 | -- | $545 / Sq Ft |
Deed History
| Date | Type | Sale Price | Title Company |
|---|---|---|---|
| Special Warranty Deed | $1,504,500 | None Available | |
| Warranty Deed | $1,300,000 | -- | |
| Deed | $385,000 | -- |
Mortgage History
| Date | Status | Loan Amount | Loan Type |
|---|---|---|---|
| Previous Owner | $1,000,000 | Commercial | |
| Previous Owner | $1,000,000 | Commercial | |
| Previous Owner | $170,000 | Commercial | |
| Previous Owner | $365,750 | Commercial |
Similar Homes in Washington, DC
Source: Bright MLS
MLS Number: DCDC2197254
APN: 2554-0029
- 1821 Wyoming Ave NW
- 1833 California St NW Unit 102
- 1816 Kalorama Rd NW Unit 204
- 1837 Kalorama Rd NW Unit D
- 1840 California St NW Unit 8
- 1840 Kalorama Rd NW Unit 10
- 1840 Kalorama Rd NW Unit 7
- 1840 Kalorama Rd NW Unit 6
- 1840 Kalorama Rd NW Unit 8
- 1863 California St NW
- 1823 Kalorama Rd NW
- 2019 19th St NW Unit 2
- 1765 U St NW
- 1812 Vernon St NW Unit 24
- 1810 Belmont Rd NW
- 2001 19th St NW Unit 10
- 2001 19th St NW Unit 4
- 1751 U St NW Unit 1
- 1836 Belmont Rd NW
- 1840 Vernon St NW Unit 303
