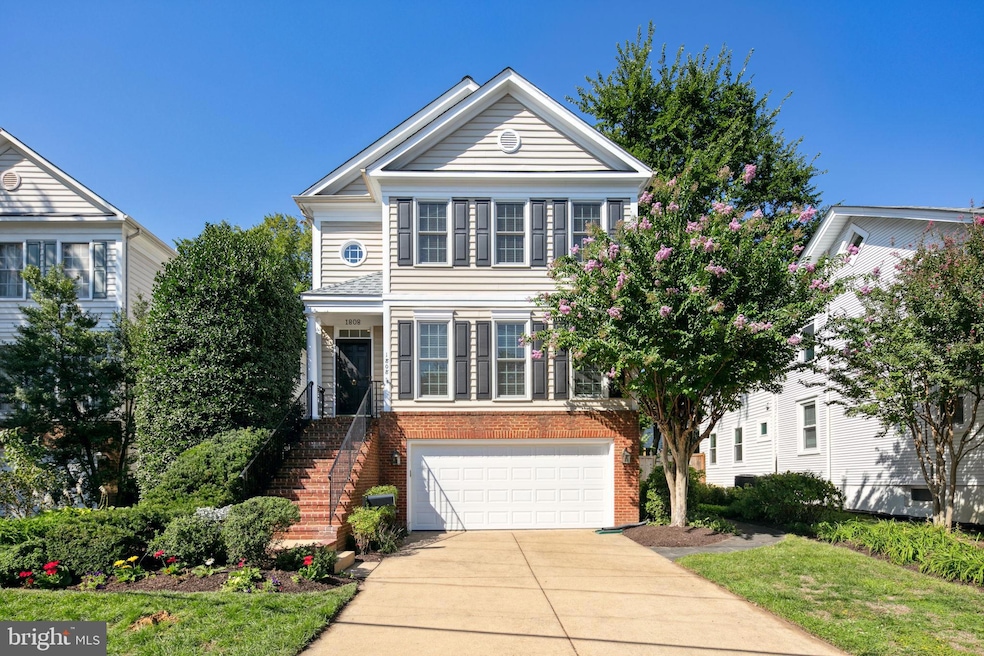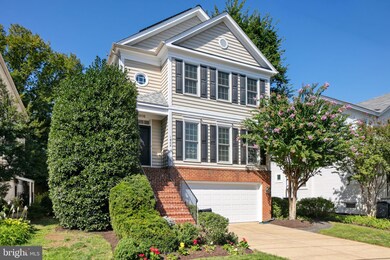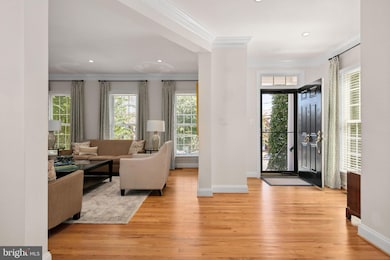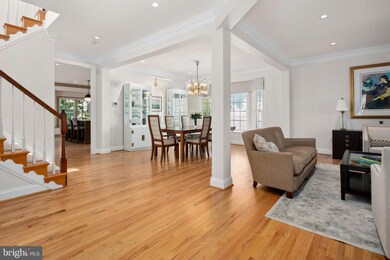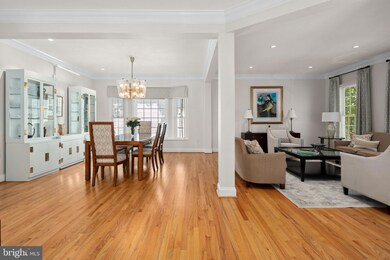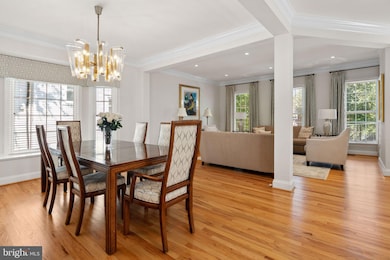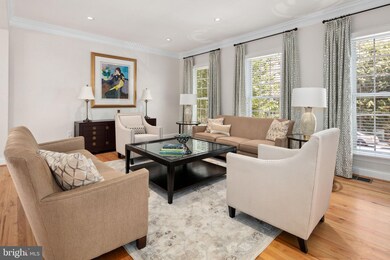
1808 N Veitch St Arlington, VA 22201
Lyon Village NeighborhoodHighlights
- Gourmet Kitchen
- Open Floorplan
- Deck
- Innovation Elementary School Rated A
- Colonial Architecture
- 2-minute walk to McCoy Park
About This Home
As of November 2024This stunning 1999 Colonial in Lyon Village seamlessly blends modern updates with timeless elegance, offering five bedrooms and 3.5 baths across 3,234 square feet of meticulously maintained living space. Set on a 5,249 square foot lot, this home exudes warmth and sophistication. Sun-drenched living and dining rooms boast high ceilings and gleaming hardwood floors, setting a welcoming tone throughout. The inviting family room, anchored by a cozy gas fireplace, flows into a gourmet chef’s kitchen, complete with an oversized quartz island, top-of-the-line appliances, abundant storage, and an impressive range hood, all with views of the private, serene garden.
The second floor features a luxurious primary suite with a spa-inspired bath, three additional generously sized bedrooms, and another beautifully renovated full bath. The lower level offers an au pair suite with a private entrance, including a fifth bedroom, full bath, and a convenient kitchenette, ideal for guests or extended family.
Enjoy outdoor living with beautifully landscaped gardens, whether from the deck or the stone patio, perfect for entertaining or relaxing. Incorporating modern eco-friendly features, the home is equipped with solar panels, contributing to energy efficiency and sustainability. The two-car garage provides ample parking, and the home's prime location is just a short walk to the Metro, shops, dining, and grocery options in Clarendon and Courthouse.
This home truly offers an unmatched combination of style, convenience, and comfort in one of the area's most desirable neighborhoods.
Home Details
Home Type
- Single Family
Est. Annual Taxes
- $18,075
Year Built
- Built in 1999 | Remodeled in 2017
Lot Details
- 5,249 Sq Ft Lot
- East Facing Home
- Landscaped
- Extensive Hardscape
- Interior Lot
- Back Yard Fenced and Front Yard
- Property is in excellent condition
- Property is zoned R-6
Parking
- 2 Car Direct Access Garage
- Basement Garage
- Front Facing Garage
- Garage Door Opener
Home Design
- Colonial Architecture
- Brick Exterior Construction
- Block Foundation
- Architectural Shingle Roof
Interior Spaces
- Property has 3 Levels
- Open Floorplan
- Vaulted Ceiling
- Recessed Lighting
- Fireplace With Glass Doors
- Window Treatments
- Bay Window
- Six Panel Doors
- Entrance Foyer
- Family Room Off Kitchen
- Living Room
- Dining Room
- Alarm System
Kitchen
- Gourmet Kitchen
- Kitchenette
- Built-In Oven
- Cooktop
- Microwave
- Extra Refrigerator or Freezer
- Dishwasher
- Kitchen Island
- Upgraded Countertops
- Disposal
Flooring
- Wood
- Partially Carpeted
- Ceramic Tile
Bedrooms and Bathrooms
- Main Floor Bedroom
- En-Suite Primary Bedroom
- En-Suite Bathroom
- Walk-In Closet
- In-Law or Guest Suite
- Soaking Tub
- Bathtub with Shower
- Walk-in Shower
Laundry
- Laundry on upper level
- Dryer
- Washer
Eco-Friendly Details
- Net-Meter Renew Energy Credits
- Solar owned by seller
Schools
- Innovation Elementary School
- Dorothy Hamm Middle School
- Washington-Liberty High School
Utilities
- Forced Air Heating and Cooling System
- Vented Exhaust Fan
- Electric Water Heater
Additional Features
- Deck
- Urban Location
Community Details
- No Home Owners Association
- Lyon Village Subdivision
Listing and Financial Details
- Tax Lot 10
- Assessor Parcel Number 15-023-016
Map
Home Values in the Area
Average Home Value in this Area
Property History
| Date | Event | Price | Change | Sq Ft Price |
|---|---|---|---|---|
| 11/15/2024 11/15/24 | Sold | $1,875,000 | -3.8% | $580 / Sq Ft |
| 10/03/2024 10/03/24 | Pending | -- | -- | -- |
| 09/12/2024 09/12/24 | For Sale | $1,950,000 | -- | $603 / Sq Ft |
Tax History
| Year | Tax Paid | Tax Assessment Tax Assessment Total Assessment is a certain percentage of the fair market value that is determined by local assessors to be the total taxable value of land and additions on the property. | Land | Improvement |
|---|---|---|---|---|
| 2024 | $18,075 | $1,749,800 | $1,102,600 | $647,200 |
| 2023 | $17,520 | $1,701,000 | $1,102,600 | $598,400 |
| 2022 | $16,787 | $1,629,800 | $1,027,600 | $602,200 |
| 2021 | $16,201 | $1,572,900 | $990,000 | $582,900 |
| 2020 | $15,581 | $1,518,600 | $940,500 | $578,100 |
| 2019 | $15,048 | $1,466,700 | $866,300 | $600,400 |
| 2018 | $13,885 | $1,380,200 | $792,000 | $588,200 |
| 2017 | $13,537 | $1,345,600 | $757,400 | $588,200 |
| 2016 | $12,816 | $1,293,200 | $705,000 | $588,200 |
| 2015 | $12,432 | $1,248,200 | $611,000 | $637,200 |
| 2014 | $11,984 | $1,203,200 | $517,000 | $686,200 |
Mortgage History
| Date | Status | Loan Amount | Loan Type |
|---|---|---|---|
| Open | $875,000 | New Conventional | |
| Closed | $875,000 | New Conventional | |
| Previous Owner | $100,000 | Credit Line Revolving | |
| Previous Owner | $200,000 | Credit Line Revolving | |
| Previous Owner | $625,500 | New Conventional | |
| Previous Owner | $750,000 | New Conventional | |
| Previous Owner | $364,800 | No Value Available | |
| Previous Owner | $216,000 | No Value Available |
Deed History
| Date | Type | Sale Price | Title Company |
|---|---|---|---|
| Deed | $1,875,000 | Kvs Title | |
| Deed | $1,875,000 | Kvs Title | |
| Warranty Deed | $1,150,000 | -- | |
| Deed | $456,000 | -- | |
| Deed | $240,000 | -- |
Similar Homes in Arlington, VA
Source: Bright MLS
MLS Number: VAAR2047452
APN: 15-023-016
- 1923 N Vance St
- 1700 N Wayne St
- 1815 N Barton St
- 2100 Langston Blvd Unit 303
- 2100 Langston Blvd Unit 431
- 2100 Langston Blvd Unit 334
- 2100 Langston Blvd Unit 316
- 2100 Langston Blvd Unit 428
- 2100 Langston Blvd Unit 403
- 1909 Key Blvd Unit 11554
- 1813 Key Blvd Unit 538
- 1782 N Troy St Unit 15703
- 1931 N Cleveland St Unit 312
- 1931 N Cleveland St Unit 602
- 1902 N Rhodes St Unit 66
- 2016 N Adams St Unit 701
- 1802 Langston Blvd Unit 95
- 2030 N Adams St Unit 1109
- 2030 N Adams St Unit 1004
- 2030 N Adams St Unit 306
