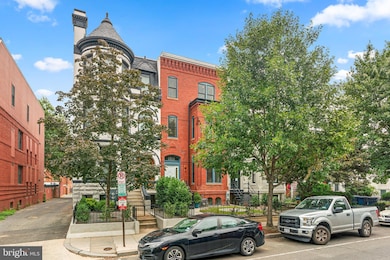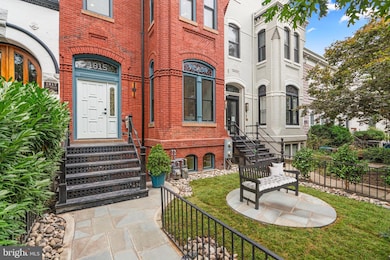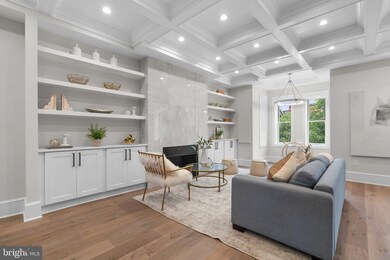
1815 13th St NW Unit 2 Washington, DC 20009
U Street NeighborhoodEstimated payment $12,363/month
Highlights
- New Construction
- 5-minute walk to U Street
- Ceiling height of 9 feet or more
- Federal Architecture
- Engineered Wood Flooring
- 5-minute walk to Harrison Recreation Center
About This Home
Unparalleled Value and Opportunity! Discover modern condo living in a meticulously renovated turn-of-the-century brownstone, now transformed into two stunning state-of-the-art condominium residences in the heart of Logan Circle. Each unit features rich architectural details and unparalleled finishes by acclaimed, local neighborhood developer and builder team lead by Alex Aguilar and David Pavlik.
The Penthouse unit invites you into an expansive living room boasting coffered ceilings, intricate mouldings, and a gas burning fireplace with a custom designer porcelain and bookshelf surround. The architecturally designed kitchen is equipped with Subzero and Bosch appliances, Kraftmaid cabinetry, and quartz countertops. Indulge in spa-inspired Porcelanosa bathrooms featuring custom vanities, adding a touch of luxury to everyday living.
Townhouse Details
Home Type
- Townhome
Est. Annual Taxes
- $14,613
Year Built
- Built in 2024 | New Construction
Lot Details
- Property is in excellent condition
HOA Fees
- $261 Monthly HOA Fees
Home Design
- Federal Architecture
- Transitional Architecture
- Victorian Architecture
- Converted Dwelling
- Brick Exterior Construction
- Permanent Foundation
Interior Spaces
- 2,295 Sq Ft Home
- Property has 2 Levels
- Ceiling height of 9 feet or more
Flooring
- Engineered Wood
- Ceramic Tile
Bedrooms and Bathrooms
- 3 Bedrooms
Parking
- 1 Parking Space
- 1 Driveway Space
- Parking Space Conveys
Utilities
- Hot Water Heating System
- Natural Gas Water Heater
Listing and Financial Details
- Tax Lot 807
- Assessor Parcel Number 0275//0807
Community Details
Overview
- Association fees include common area maintenance, reserve funds
- Built by David Pavlick
- Old City #2 Subdivision
Pet Policy
- Pets Allowed
Map
Home Values in the Area
Average Home Value in this Area
Property History
| Date | Event | Price | Change | Sq Ft Price |
|---|---|---|---|---|
| 03/09/2025 03/09/25 | Pending | -- | -- | -- |
| 10/18/2024 10/18/24 | Price Changed | $1,950,000 | -6.9% | $850 / Sq Ft |
| 08/01/2024 08/01/24 | For Sale | $2,095,000 | -- | $913 / Sq Ft |
Similar Homes in Washington, DC
Source: Bright MLS
MLS Number: DCDC2152850
- 1227 S St NW
- 1816 13th St NW
- 1812 12th St NW
- 1821 12th St NW
- 1340 T St NW
- 1309 R St NW Unit 1
- 1311 R St NW
- 1319 R St NW Unit 2100
- 1319 R St NW Unit 2101
- 1937 12th St NW Unit 1
- 1349 Wallach Place NW
- 1011 T St NW Unit A
- 1907 11th St NW Unit 2
- 1210 R St NW Unit B15
- 1911 11th St NW
- 1913 11th St NW
- 1326 R St NW Unit 1
- 1906 Vermont Ave NW Unit B
- 1415 Swann St NW Unit 1413R
- 2015 13th St NW Unit 3






