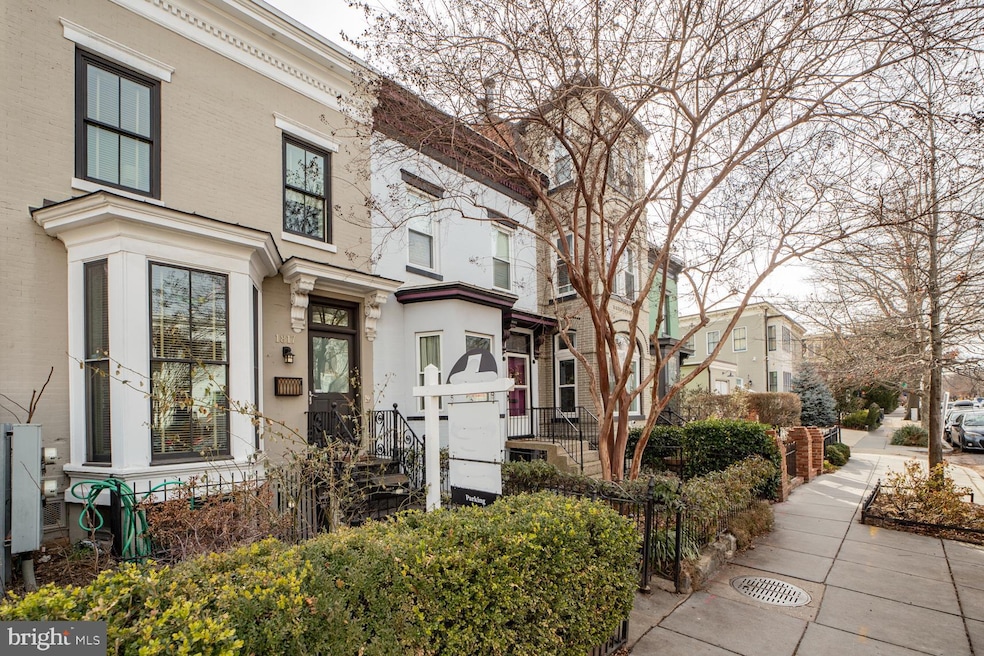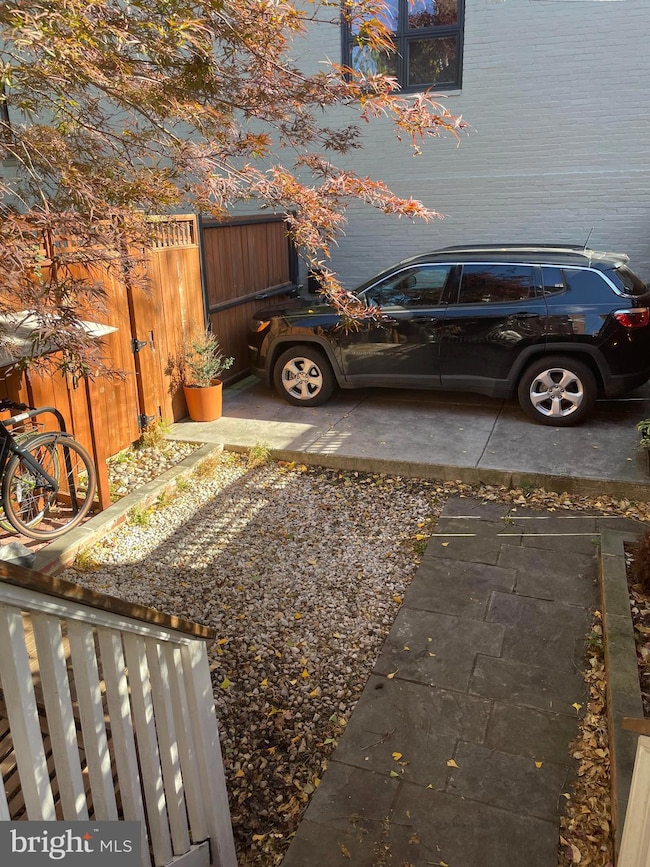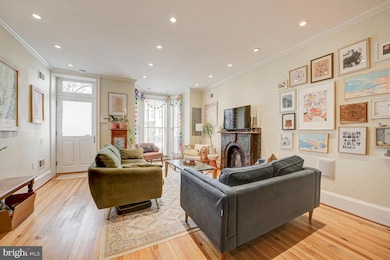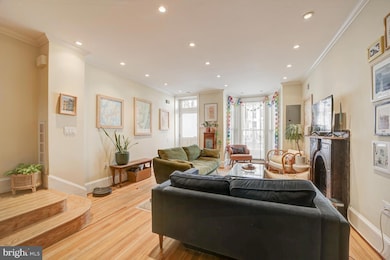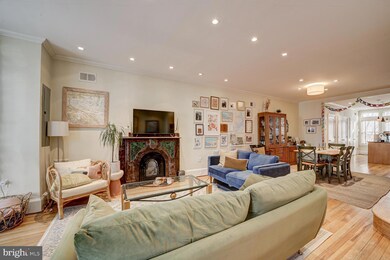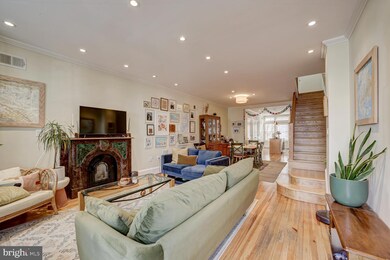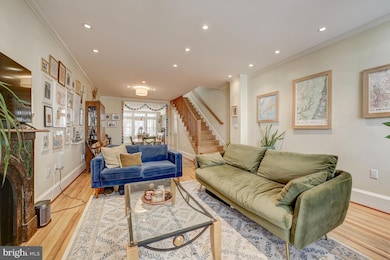
1817 15th St NW Washington, DC 20009
U Street NeighborhoodHighlights
- Second Kitchen
- Federal Architecture
- 1 Fireplace
- Open Floorplan
- Wood Flooring
- 4-minute walk to T Street Park
About This Home
As of February 2025Spectacular 2-unit rowhouse in dynamite Logan Circle with OFF-STREET PARKING!! Main house features 2 huge bedrooms and 2.5 baths, basement unit has 1 bed/1 bath, and YES the interior staircase is still in tact! Live in one and rent the other, keep the entire property to yourself, or rent both in amazing investment location! House has been recently fully renovated and is in great condition! You'll be amazed at the natural light flowing through the open floor plan. Main house has a HUGE kitchen with center island, stainless steel appliances, loads of cabinet and counter space and pantry storage! Dining room with space for large dining table and living room with bay window and fireplace. Top level features 2 large bedrooms, 2 full bathrooms with amazing closet space! Lower level 1 bed/1 bath unit is just as renovated with open floor plan, stainless steel appliances, breakfast bar with space for stools, and bay window which is perfect for at home office desk space. Back yard features large patio and deck with coveted off-street parking and electronic gate! Close to everything Logan Circle offers including restaurants/bars/shopping/grocery and Metro!
Townhouse Details
Home Type
- Townhome
Est. Annual Taxes
- $10,986
Year Built
- Built in 1890
Lot Details
- 1,292 Sq Ft Lot
Home Design
- Federal Architecture
- Brick Exterior Construction
Interior Spaces
- Property has 3 Levels
- Open Floorplan
- Crown Molding
- Recessed Lighting
- 1 Fireplace
- Window Treatments
- Bay Window
- Combination Dining and Living Room
- Wood Flooring
Kitchen
- Second Kitchen
- Gas Oven or Range
- Built-In Microwave
- Dishwasher
- Stainless Steel Appliances
- Kitchen Island
- Upgraded Countertops
- Disposal
Bedrooms and Bathrooms
- En-Suite Bathroom
Laundry
- Laundry on lower level
- Stacked Washer and Dryer
Finished Basement
- English Basement
- Basement Fills Entire Space Under The House
- Connecting Stairway
- Interior, Front, and Rear Basement Entry
Parking
- 1 Parking Space
- 1 Driveway Space
- Secure Parking
Utilities
- Forced Air Heating and Cooling System
- Natural Gas Water Heater
- Private Sewer
Community Details
- No Home Owners Association
- Logan Subdivision
Listing and Financial Details
- Tax Lot 129
- Assessor Parcel Number 0206//0129
Map
Home Values in the Area
Average Home Value in this Area
Property History
| Date | Event | Price | Change | Sq Ft Price |
|---|---|---|---|---|
| 02/21/2025 02/21/25 | Sold | $1,550,000 | 0.0% | $691 / Sq Ft |
| 02/05/2025 02/05/25 | For Sale | $1,550,000 | +63.2% | $691 / Sq Ft |
| 07/27/2012 07/27/12 | Sold | $950,000 | -5.0% | $748 / Sq Ft |
| 05/22/2012 05/22/12 | Pending | -- | -- | -- |
| 05/05/2012 05/05/12 | For Sale | $999,500 | 0.0% | $787 / Sq Ft |
| 05/01/2012 05/01/12 | Pending | -- | -- | -- |
| 04/07/2012 04/07/12 | For Sale | $999,500 | +5.2% | $787 / Sq Ft |
| 04/06/2012 04/06/12 | Off Market | $950,000 | -- | -- |
| 01/04/2012 01/04/12 | For Sale | $999,500 | -- | $787 / Sq Ft |
Tax History
| Year | Tax Paid | Tax Assessment Tax Assessment Total Assessment is a certain percentage of the fair market value that is determined by local assessors to be the total taxable value of land and additions on the property. | Land | Improvement |
|---|---|---|---|---|
| 2024 | $10,986 | $1,379,550 | $689,530 | $690,020 |
| 2023 | $10,750 | $1,348,690 | $685,730 | $662,960 |
| 2022 | $10,727 | $1,340,680 | $678,030 | $662,650 |
| 2021 | $10,044 | $1,337,530 | $669,570 | $667,960 |
| 2020 | $9,136 | $1,288,340 | $668,260 | $620,080 |
| 2019 | $8,312 | $1,295,620 | $633,120 | $662,500 |
| 2018 | $7,568 | $1,276,700 | $0 | $0 |
| 2017 | $6,887 | $1,220,700 | $0 | $0 |
| 2016 | $6,266 | $1,098,820 | $0 | $0 |
| 2015 | $5,699 | $1,036,090 | $0 | $0 |
| 2014 | $5,190 | $968,600 | $0 | $0 |
Mortgage History
| Date | Status | Loan Amount | Loan Type |
|---|---|---|---|
| Previous Owner | $308,408 | Credit Line Revolving | |
| Previous Owner | $100,000 | Credit Line Revolving | |
| Previous Owner | $798,000 | New Conventional | |
| Previous Owner | $740,000 | New Conventional | |
| Previous Owner | $100,000 | Credit Line Revolving | |
| Previous Owner | $760,000 | New Conventional | |
| Previous Owner | $350,000 | New Conventional | |
| Previous Owner | $340,000 | New Conventional |
Deed History
| Date | Type | Sale Price | Title Company |
|---|---|---|---|
| Deed | $1,550,000 | Kvs Title | |
| Warranty Deed | $425,000 | -- | |
| Deed | -- | -- |
Similar Homes in Washington, DC
Source: Bright MLS
MLS Number: DCDC2176080
APN: 0206-0129
- 1420 T St NW Unit 2
- 1415 Swann St NW Unit 1413R
- 1427 S St NW
- 1822 15th St NW Unit 1
- 1518 T St NW
- 1504 Caroline St NW
- 1526 Swann St NW
- 1340 T St NW
- 1829 16th St NW Unit 4
- 1538 Swann St NW
- 1715 15th St NW Unit 18
- 1901 16th St NW Unit 205
- 1915 16th St NW Unit 401
- 1349 Wallach Place NW
- 1925 16th St NW Unit 502
- 1720 15th St NW
- 2014 15th St NW
- 2039 New Hampshire Ave NW Unit 509
- 2039 New Hampshire Ave NW Unit 210
- 1701 16th St NW Unit 726
