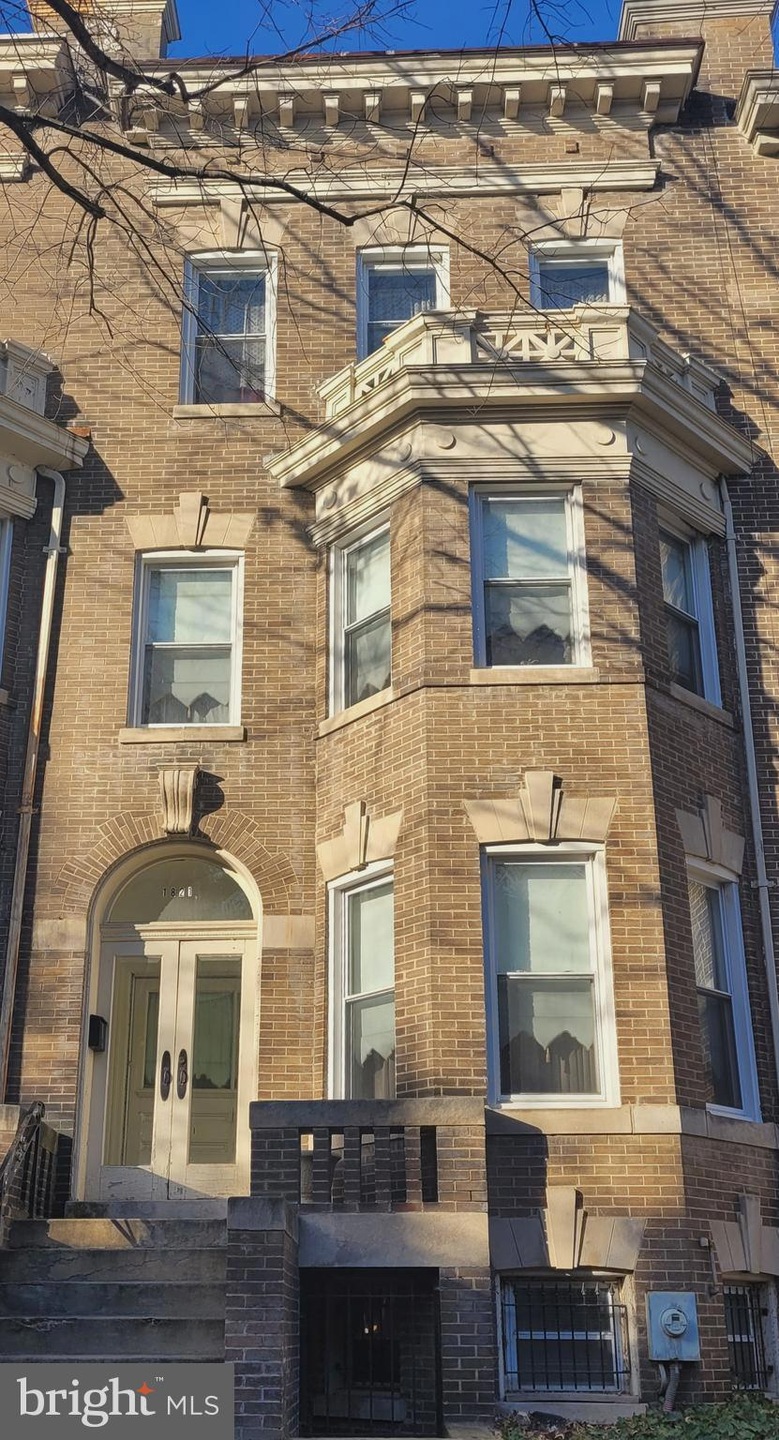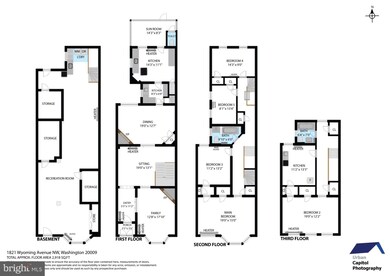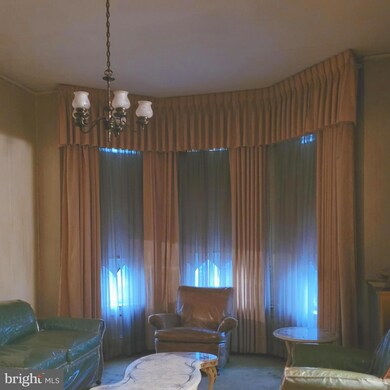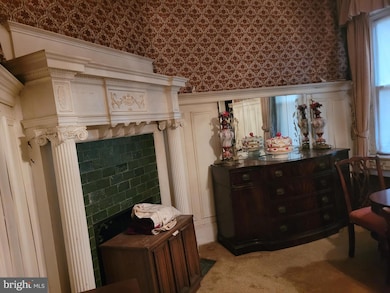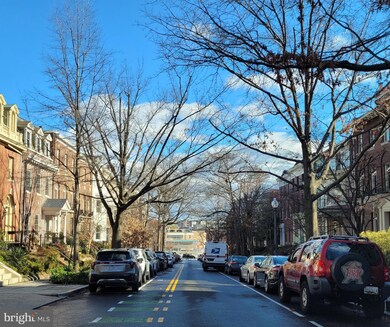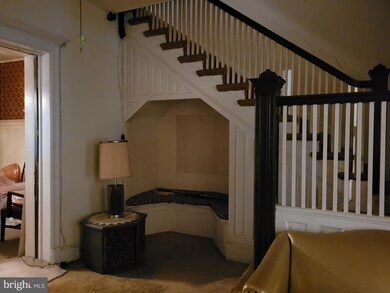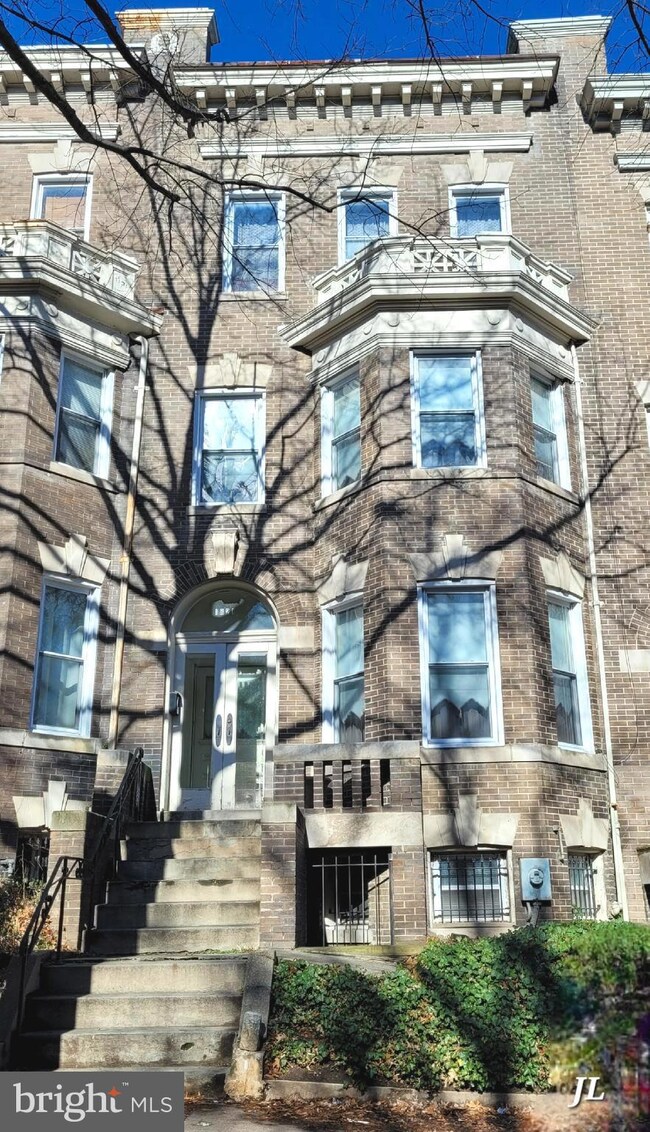
1821 Wyoming Ave NW Washington, DC 20009
Adams Morgan NeighborhoodHighlights
- Second Kitchen
- Dual Staircase
- 1 Fireplace
- Oyster-Adams Bilingual School Rated A-
- Victorian Architecture
- 3-minute walk to Marie Reed Recreation Center
About This Home
As of May 2024TO SHOW: See Showing Requirement and Remarks- Agent. Thank you.
Welcome to the HOME, the LOCATION, your OPPORTUNITY! Bring your vision and couple it with what home now offers.
The HOME, 4 LEVEL District of Columbia Grand VICTORIAN! The LOCATION , in highly sought KALORAMA! Your OPPORTUNITY is here!
Enter this home through the transitioning and protective vestibule that immediately takes you to the welcoming foyer and introduction to soaring ceiling heights that are present throughout the home. This foyer immediately leads to the formal living room with towering fireplace and boxed window seating. From the living room, step right into what was used as the parlor, in days gone by, and now most often served as a family room/great room with standout reading nook feature. The formal and spacious dining room will be the back drop of the most gracious entertaining. Be assured, this kitchen will adequately serve your families culinary needs and the Butler's pantry offers additional storage for convenience.
This spacious home offers 3 staircases. All 3 initiating from the main level.
The main and first staircase is located in the center and positioned in the parlor. The2nd staircase leads to the upper private living levels of the home. The 3rd staircase leads to the fully contained LOWER LEVEL ...... a living area, kitchen, full bath, ample storage that may be used as a den, washer and dryer, and 2 exterior exit, front street and back yard access.
There are 2 upper levels, above the 1ST FLOOR MAIN LEVEL :
2ND FLOOR UP 4 bedrooms and 1 full bath
3RD FLOOR UP 1 bedroom and 1 full bath, and 1 full kitchen, ample storage.
Buyer to verify annual tax rate.
Home Sold AS IS ..... Estate Sale .....Enter home at your own risk..... Caution - Mold in home, wear a mask and any protection needed.
Townhouse Details
Home Type
- Townhome
Est. Annual Taxes
- $14,000
Year Built
- Built in 1909
Lot Details
- 2,400 Sq Ft Lot
Parking
- 1 Car Detached Garage
- Alley Access
Home Design
- Victorian Architecture
- Brick Exterior Construction
- Slab Foundation
Interior Spaces
- Property has 4 Levels
- Dual Staircase
- 1 Fireplace
- Screened Porch
Kitchen
- Second Kitchen
- Butlers Pantry
Bedrooms and Bathrooms
- 5 Bedrooms
- Walk-In Closet
Basement
- Connecting Stairway
- Interior and Exterior Basement Entry
- Basement with some natural light
Utilities
- Radiator
- Natural Gas Water Heater
Community Details
- No Home Owners Association
- Kalorama Subdivision
Listing and Financial Details
- Tax Lot 41
- Assessor Parcel Number 2553//0041
Map
Home Values in the Area
Average Home Value in this Area
Property History
| Date | Event | Price | Change | Sq Ft Price |
|---|---|---|---|---|
| 04/03/2025 04/03/25 | Price Changed | $2,799,000 | -3.3% | $698 / Sq Ft |
| 03/14/2025 03/14/25 | For Sale | $2,895,000 | 0.0% | $722 / Sq Ft |
| 03/12/2025 03/12/25 | Off Market | $2,895,000 | -- | -- |
| 02/28/2025 02/28/25 | Price Changed | $2,895,000 | -3.5% | $722 / Sq Ft |
| 01/28/2025 01/28/25 | For Sale | $2,999,000 | +93.5% | $748 / Sq Ft |
| 05/13/2024 05/13/24 | Sold | $1,550,000 | -7.5% | $375 / Sq Ft |
| 04/27/2024 04/27/24 | Pending | -- | -- | -- |
| 01/16/2024 01/16/24 | For Sale | $1,675,000 | -- | $405 / Sq Ft |
Tax History
| Year | Tax Paid | Tax Assessment Tax Assessment Total Assessment is a certain percentage of the fair market value that is determined by local assessors to be the total taxable value of land and additions on the property. | Land | Improvement |
|---|---|---|---|---|
| 2024 | $4,868 | $1,361,360 | $816,940 | $544,420 |
| 2023 | $4,786 | $1,321,810 | $794,980 | $526,830 |
| 2022 | $4,714 | $1,278,520 | $786,020 | $492,500 |
| 2021 | $4,499 | $1,135,010 | $759,340 | $375,670 |
| 2020 | $4,422 | $1,116,190 | $741,020 | $375,170 |
| 2019 | $4,273 | $1,080,190 | $721,730 | $358,460 |
| 2018 | $4,115 | $1,063,320 | $0 | $0 |
| 2017 | $3,745 | $963,250 | $0 | $0 |
| 2016 | $3,408 | $873,470 | $0 | $0 |
| 2015 | $3,143 | $810,920 | $0 | $0 |
| 2014 | $3,046 | $786,850 | $0 | $0 |
Mortgage History
| Date | Status | Loan Amount | Loan Type |
|---|---|---|---|
| Open | $2,010,869 | Construction |
Deed History
| Date | Type | Sale Price | Title Company |
|---|---|---|---|
| Deed | $1,550,000 | None Listed On Document |
Similar Homes in Washington, DC
Source: Bright MLS
MLS Number: DCDC2124674
APN: 2553-0041
- 1821 Wyoming Ave NW
- 1833 California St NW Unit 102
- 1816 Kalorama Rd NW Unit 204
- 1837 Kalorama Rd NW Unit D
- 1840 California St NW Unit 8
- 1840 Kalorama Rd NW Unit 10
- 1840 Kalorama Rd NW Unit 7
- 1840 Kalorama Rd NW Unit 6
- 1840 Kalorama Rd NW Unit 8
- 1863 California St NW
- 1823 Kalorama Rd NW
- 2019 19th St NW Unit 2
- 1765 U St NW
- 1812 Vernon St NW Unit 24
- 1810 Belmont Rd NW
- 2001 19th St NW Unit 10
- 2001 19th St NW Unit 4
- 1751 U St NW Unit 1
- 1836 Belmont Rd NW
- 1840 Vernon St NW Unit 303
