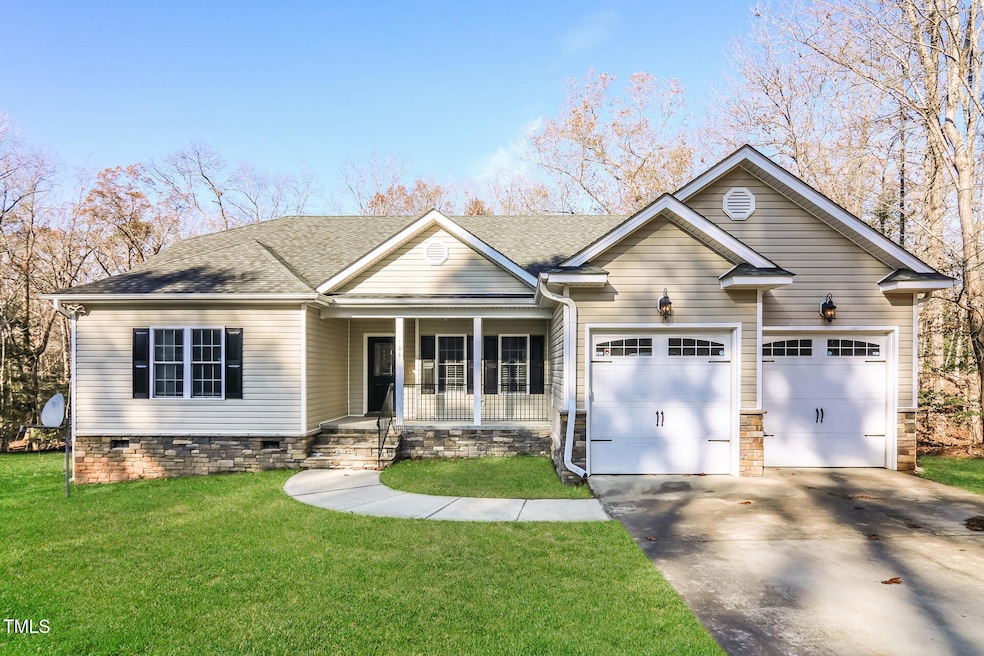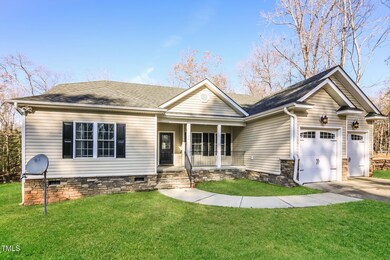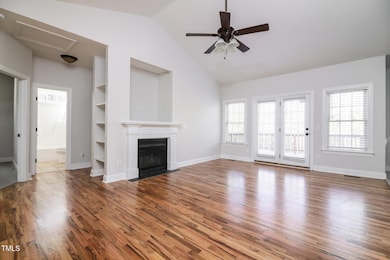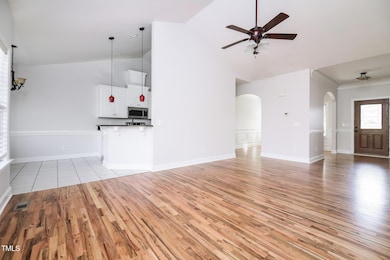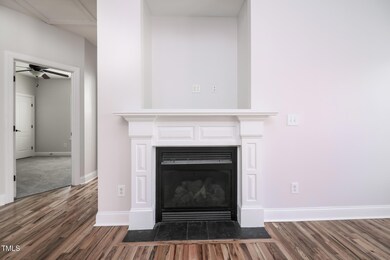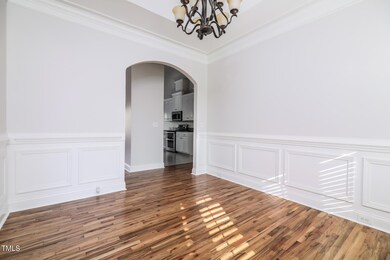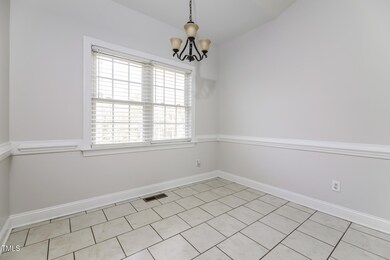
186 Buckaroo Dr Louisburg, NC 27549
Youngsville NeighborhoodHighlights
- Fishing
- Community Lake
- Deck
- Gated Community
- Clubhouse
- Vaulted Ceiling
About This Home
As of March 2025Welcome to this charming 4-bedroom ranch home, located on a spacious .34-acre lot! This beautiful property offers a thoughtfully designed split bedroom plan, providing plenty of privacy and comfort. The bright and airy family room features stunning vaulted ceilings, creating an open and inviting atmosphere.
The kitchen includes a cozy breakfast nook, perfect for enjoying your morning coffee, while the separate dining room is ideal for family gatherings and entertaining. With a 2-car garage, there's plenty of space for parking and storage. Don't miss out on this wonderful opportunity to own a home that combines style, space, and convenience.
New carpet in bedrooms! Refinished hardwoods in foyer, family, dining & breakfast nook! Tile floors in bathrooms! New vanity sinks! Complete fresh interior paint! New dishwasher & microwave! Septic tank pumped 11/2024. Lot to the right is owned by homeowner 2 lots down.
Home Details
Home Type
- Single Family
Est. Annual Taxes
- $1,852
Year Built
- Built in 2011 | Remodeled
Lot Details
- 0.34 Acre Lot
- Property fronts a private road
- Interior Lot
- Cleared Lot
- Back and Front Yard
HOA Fees
- $95 Monthly HOA Fees
Parking
- 2 Car Attached Garage
- Front Facing Garage
- Garage Door Opener
- Private Driveway
- Open Parking
Home Design
- Transitional Architecture
- Shingle Roof
- Vinyl Siding
- Concrete Perimeter Foundation
Interior Spaces
- 1,896 Sq Ft Home
- 1-Story Property
- Smooth Ceilings
- Vaulted Ceiling
- Ceiling Fan
- Blinds
- Entrance Foyer
- Family Room with Fireplace
- Breakfast Room
- Dining Room
- Scuttle Attic Hole
Kitchen
- Eat-In Kitchen
- Free-Standing Electric Range
- Dishwasher
- Granite Countertops
Flooring
- Wood
- Carpet
- Tile
Bedrooms and Bathrooms
- 4 Bedrooms
- Walk-In Closet
- 2 Full Bathrooms
- Separate Shower in Primary Bathroom
- Soaking Tub
- Bathtub with Shower
- Walk-in Shower
Laundry
- Laundry Room
- Laundry on main level
Outdoor Features
- Deck
- Covered patio or porch
Schools
- Ed Best Elementary School
- Bunn Middle School
- Bunn High School
Utilities
- Central Air
- Heat Pump System
- Electric Water Heater
- Septic Tank
- Septic System
Listing and Financial Details
- Assessor Parcel Number 2840-16-1756
Community Details
Overview
- Association fees include road maintenance, security
- Lake Royale Property Owners Association, Phone Number (252) 478-4121
- Lake Royale Subdivision
- Community Lake
Amenities
- Clubhouse
Recreation
- Tennis Courts
- Community Pool
- Fishing
Security
- Resident Manager or Management On Site
- Gated Community
Map
Home Values in the Area
Average Home Value in this Area
Property History
| Date | Event | Price | Change | Sq Ft Price |
|---|---|---|---|---|
| 03/26/2025 03/26/25 | Sold | $314,900 | 0.0% | $166 / Sq Ft |
| 02/16/2025 02/16/25 | Pending | -- | -- | -- |
| 01/29/2025 01/29/25 | For Sale | $314,900 | 0.0% | $166 / Sq Ft |
| 01/24/2025 01/24/25 | Pending | -- | -- | -- |
| 12/06/2024 12/06/24 | For Sale | $314,900 | -- | $166 / Sq Ft |
Tax History
| Year | Tax Paid | Tax Assessment Tax Assessment Total Assessment is a certain percentage of the fair market value that is determined by local assessors to be the total taxable value of land and additions on the property. | Land | Improvement |
|---|---|---|---|---|
| 2024 | $1,852 | $311,000 | $45,000 | $266,000 |
| 2023 | $1,763 | $192,230 | $13,440 | $178,790 |
| 2022 | $1,753 | $192,230 | $13,440 | $178,790 |
| 2021 | $1,772 | $192,230 | $13,440 | $178,790 |
| 2020 | $1,783 | $192,230 | $13,440 | $178,790 |
| 2019 | $1,756 | $192,230 | $13,440 | $178,790 |
| 2018 | $1,754 | $192,230 | $13,440 | $178,790 |
| 2017 | $1,842 | $183,980 | $12,000 | $171,980 |
| 2016 | $1,906 | $183,980 | $12,000 | $171,980 |
| 2015 | $1,906 | $183,980 | $12,000 | $171,980 |
| 2014 | $1,784 | $183,980 | $12,000 | $171,980 |
Mortgage History
| Date | Status | Loan Amount | Loan Type |
|---|---|---|---|
| Open | $316,900 | New Conventional | |
| Closed | $316,900 | New Conventional | |
| Previous Owner | $193,000 | New Conventional |
Deed History
| Date | Type | Sale Price | Title Company |
|---|---|---|---|
| Warranty Deed | $315,000 | None Listed On Document | |
| Warranty Deed | $315,000 | None Listed On Document | |
| Warranty Deed | $260,000 | None Listed On Document | |
| Warranty Deed | $187,500 | None Available | |
| Special Warranty Deed | $2,000 | None Available | |
| Foreclosure Deed | $4,000 | None Available |
Similar Homes in Louisburg, NC
Source: Doorify MLS
MLS Number: 10066297
APN: 022413
- 170 Buckaroo Dr
- 120 Sequoia Dr
- 1119 Sagamore Dr
- 153 Shaman Dr
- 114 Shaman Dr
- 131 Mohawk Dr
- 104 Chuckwagon Dr
- 251 Sequoia Dr
- 100 Sequoia Dr Unit 2387
- 235 Sequoia Dr
- 244 Sequoia Dr
- 240 Sequoia Dr
- 219 Sequoia Dr
- 242 Sequoia Dr
- 148 Buckaroo Dr
- 137 Buckaroo Dr
- 112 Rawhide Dr
- 257 Rawhide Dr
- 248 Rawhide Dr
- 133 Mohawk Dr
