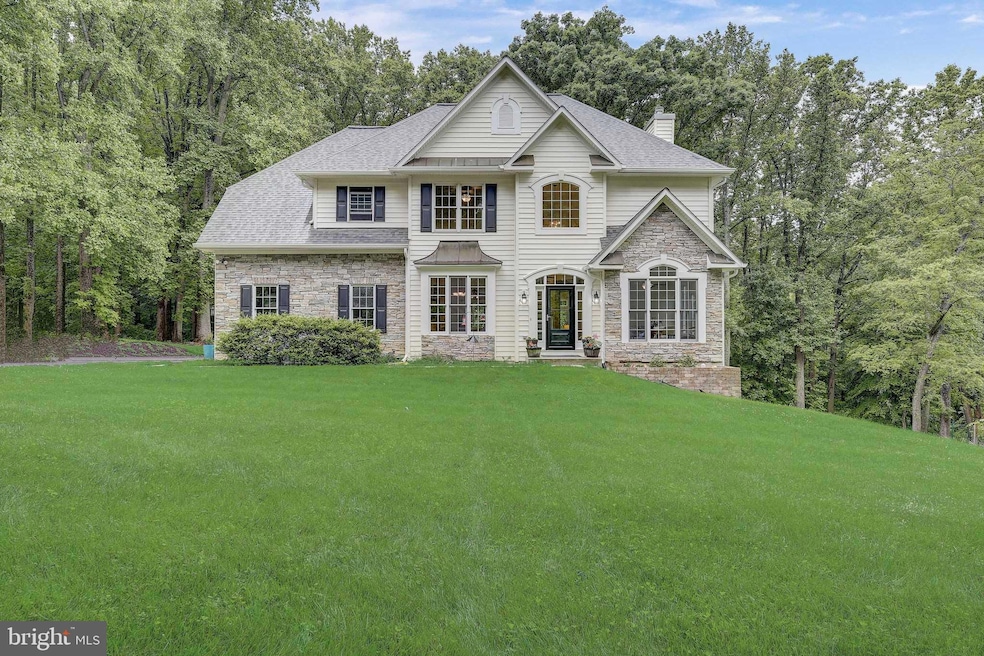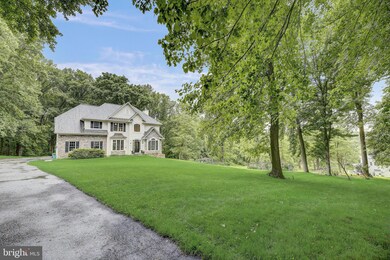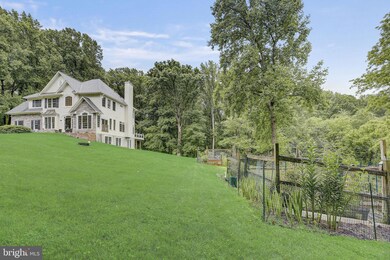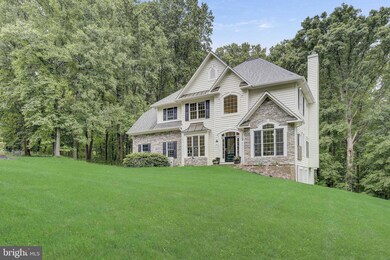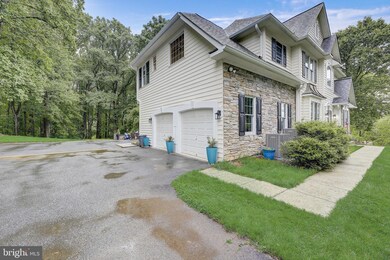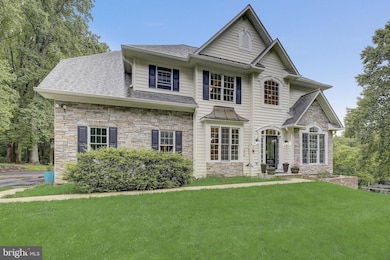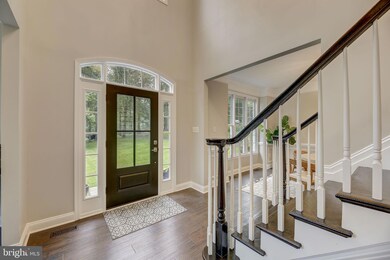
18725 Brooke Rd Sandy Spring, MD 20860
Ashton-Sandy Spring NeighborhoodHighlights
- 2.05 Acre Lot
- Colonial Architecture
- No HOA
- Sherwood Elementary School Rated A
- 1 Fireplace
- Den
About This Home
As of June 2024Step into an unparalleled retreat at 18725 Brooke Rd nestled amidst lush woodlands, introducing an exclusive property spanning 2.05 acres. This exceptional property showcases a bespoke Colonial style residence, an extensive outdoor entertainment area, and a generously-sized attached garage alongside a sprawling driveway and parking pad to accommodate multiple vehicles. Upon arrival, be captivated by this charming home adorned with premium materials, radiating a luminous and inviting ambiance throughout. Inside, revel in the contemporary allure of 9-foot ceilings on the 1st & 2nd levels, fresh paint and new floors, panoramic windows framing scenic vistas, and a revamped gourmet kitchen boasting a spacious island, new countertops, new cabinetry and sleek new stainless-steel appliances and sink. Custom fixtures and seamless indoor-outdoor transitions enhance the allure of the interior spaces, where a grand two-story foyer sets the stage for gracious living. A harmonious flow leads from the living room to a formal dining area and onward to the updated kitchen, seamlessly merging with the family room. Access a deck and patio for effortless outdoor enjoyment, while a convenient mudroom/laundry area on the main level adds practicality and convenience. Upstairs, discover generously-appointed bedrooms and a versatile office (bonus room), with the primary suite offering a Juliet balcony, walk-in closet, and spa-like ensuite bath. New bath countertops, sinks, mirrors & faucets. The walk-out lower level presents an opportunity for personalized expansion, with rough-in plumbing for a future bathroom. Outside, a back deck with a grill, a cozy firepit patio and multiple gardening beds invite outdoor leisure amidst the expansive grounds, promising endless possibilities for customization and enjoyment. Experience open views of the sun setting 365 days/year. There are 2 heating zones with HVAC systems replaced in 2021 & 2022, along w/ a new roof in 2023, new gutters in 2024, & new hot water heater in 2020. Hurry - Won't last long!
Last Agent to Sell the Property
Mandy Kaur
Redfin Corp License #SP98360618

Home Details
Home Type
- Single Family
Est. Annual Taxes
- $6,745
Year Built
- Built in 2002
Lot Details
- 2.05 Acre Lot
- Property is in excellent condition
- Property is zoned RC
Parking
- 2 Car Attached Garage
- 4 Driveway Spaces
- Side Facing Garage
Home Design
- Colonial Architecture
Interior Spaces
- Property has 3 Levels
- 1 Fireplace
- Entrance Foyer
- Family Room
- Living Room
- Dining Room
- Den
Kitchen
- Built-In Oven
- Stove
- Cooktop with Range Hood
- Microwave
- Dishwasher
- Stainless Steel Appliances
- Disposal
Bedrooms and Bathrooms
- 4 Bedrooms
Laundry
- Laundry on main level
- Dryer
- Washer
Unfinished Basement
- Connecting Stairway
- Rear Basement Entry
- Basement Windows
Schools
- Sherwood Elementary School
- William H. Farquhar Middle School
- Sherwood High School
Utilities
- Central Heating and Cooling System
- Heating System Powered By Owned Propane
- Well
- Propane Water Heater
- Septic Tank
Community Details
- No Home Owners Association
Listing and Financial Details
- Assessor Parcel Number 160803274855
Map
Home Values in the Area
Average Home Value in this Area
Property History
| Date | Event | Price | Change | Sq Ft Price |
|---|---|---|---|---|
| 06/28/2024 06/28/24 | Sold | $1,060,000 | +11.7% | $347 / Sq Ft |
| 06/04/2024 06/04/24 | Pending | -- | -- | -- |
| 05/30/2024 05/30/24 | For Sale | $949,000 | -- | $311 / Sq Ft |
Tax History
| Year | Tax Paid | Tax Assessment Tax Assessment Total Assessment is a certain percentage of the fair market value that is determined by local assessors to be the total taxable value of land and additions on the property. | Land | Improvement |
|---|---|---|---|---|
| 2024 | $7,286 | $577,000 | $0 | $0 |
| 2023 | $6,053 | $532,900 | $211,800 | $321,100 |
| 2022 | $5,708 | $526,733 | $0 | $0 |
| 2021 | $5,427 | $520,567 | $0 | $0 |
| 2020 | $5,427 | $514,400 | $211,800 | $302,600 |
| 2019 | $5,288 | $503,333 | $0 | $0 |
| 2018 | $5,168 | $492,267 | $0 | $0 |
| 2017 | $5,143 | $481,200 | $0 | $0 |
| 2016 | -- | $476,200 | $0 | $0 |
| 2015 | $5,482 | $471,200 | $0 | $0 |
| 2014 | $5,482 | $466,200 | $0 | $0 |
Mortgage History
| Date | Status | Loan Amount | Loan Type |
|---|---|---|---|
| Open | $560,000 | New Conventional | |
| Previous Owner | $150,000 | Credit Line Revolving | |
| Previous Owner | $245,000 | Stand Alone Second |
Deed History
| Date | Type | Sale Price | Title Company |
|---|---|---|---|
| Deed | $1,060,000 | First American Title | |
| Deed | $140,000 | -- |
Similar Homes in Sandy Spring, MD
Source: Bright MLS
MLS Number: MDMC2133476
APN: 08-03274855
- 18729 Brooke Rd
- 18901 Chandlee Mill Rd
- 18526 Brooke Rd
- 18515 Brooke Rd
- 19230 Chandlee Mill Rd
- 18305 Brooke Rd
- 18450 Brooke Rd
- 0 Ashton Rd Unit MDMC2155084
- 0 Ashton Rd Unit MDMC2135014
- 700 Olney Sandy Spring Rd
- 17818 Auburn Village Dr
- 704 Olney Sandy Spring Rd
- 1000 Windrush Ln
- 17805 Tree Lawn Dr
- 1625 Ashton Rd
- 7491 Mink Hollow Rd
- 1621 Olney Sandy Spring Rd
- 19900 New Hampshire Ave
- 19009 Old Baltimore Rd
- 2104 Carter Mill Way
