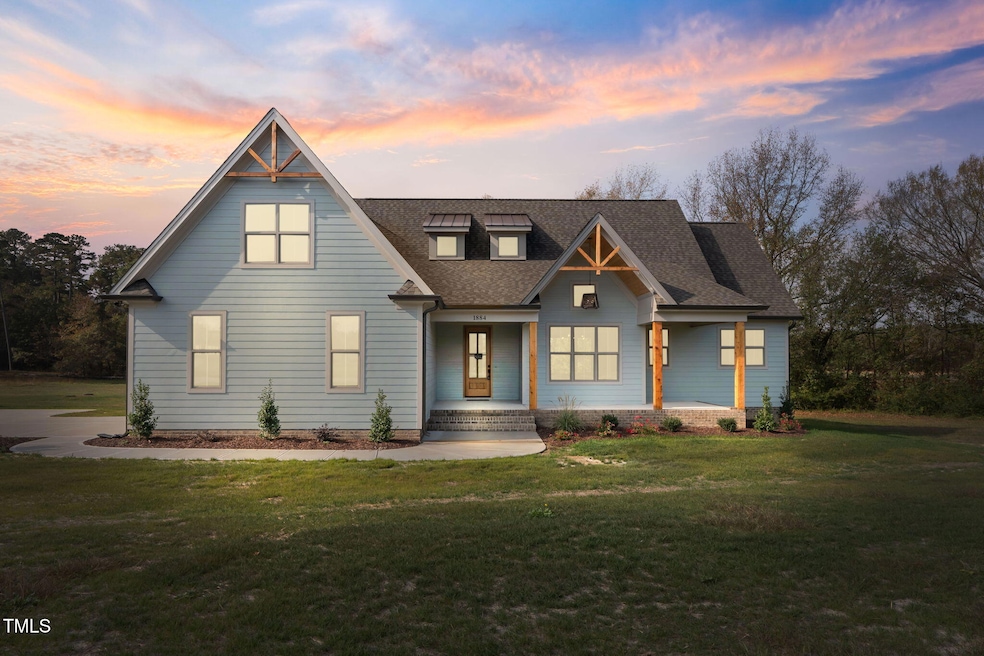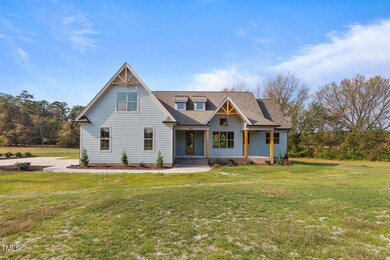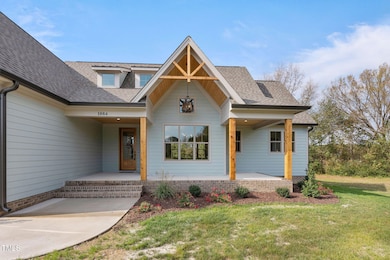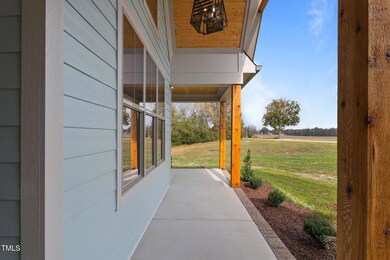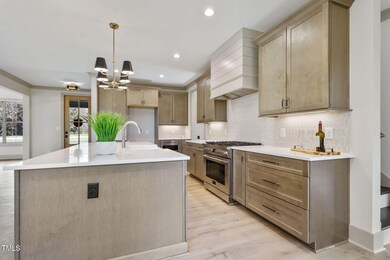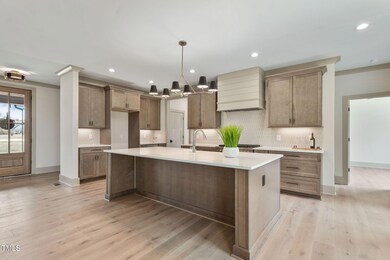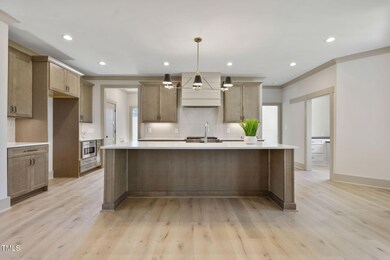
1884 Mays Crossroad Rd Louisburg, NC 27549
Youngsville NeighborhoodHighlights
- New Construction
- Traditional Architecture
- Wood Flooring
- Open Floorplan
- Cathedral Ceiling
- Main Floor Primary Bedroom
About This Home
As of March 2025This home offers a unique opportunity to experience luxury living in a peaceful countryside setting. Blending contemporary finishes with farmhouse charm, this property is perfect for those looking to escape the hustle and bustle of the city and embrace a more serene, rural lifestyle. Step inside to find a thoughtful combination of style, comfort, and functional space that reflects modern living at its best. Upon entry, you're greeted with a bright open floor plan that flows seamlessly from the living room to the kitchen and dining areas. High ceilings and large windows allows natural light to flood the space, making it feel airy and inviting. This spacious gourmet kitchen and open design encourages conversation and connection, perfect for family meals or entertaining guests. One of the highlights of this property is the potential for outdoor living. The large front porch is ideal for enjoying quiet mornings with coffee or unwinding in the evening while soaking in the peaceful surroundings. With such an expansive lot, the backyard offers limitless possibilities—imagine adding a garden, installing a pool, or creating an outdoor dining space for entertaining guests. The rural location means you're always close to nature, with opportunities to enjoy the fresh air, starlit skies, and wide-open spaces. Escape the fast pace of city life and embrace the calm and serenity of country living. Enjoy the beauty of your own property, this home offers a slower, more intentional way of living yet within commuting distance to Raleigh for those who work in the city but prefer the tranquility of country living.
Home Details
Home Type
- Single Family
Est. Annual Taxes
- $370
Year Built
- Built in 2024 | New Construction
Lot Details
- 1 Acre Lot
- Property fronts a county road
- Level Lot
- Open Lot
- Back and Front Yard
Parking
- 2 Car Attached Garage
- Side Facing Garage
- Garage Door Opener
Home Design
- Traditional Architecture
- Raised Foundation
- Block Foundation
- Frame Construction
- Architectural Shingle Roof
Interior Spaces
- 2,876 Sq Ft Home
- 2-Story Property
- Open Floorplan
- Built-In Features
- Bookcases
- Crown Molding
- Beamed Ceilings
- Tray Ceiling
- Cathedral Ceiling
- Ceiling Fan
- Recessed Lighting
- Propane Fireplace
- Entrance Foyer
- Living Room with Fireplace
- Dining Room
- Home Office
- Bonus Room
- Storage
- Basement
- Crawl Space
Kitchen
- Eat-In Kitchen
- Free-Standing Gas Range
- Range Hood
- Microwave
- Plumbed For Ice Maker
- Dishwasher
- Stainless Steel Appliances
- Kitchen Island
- Granite Countertops
Flooring
- Wood
- Carpet
- Ceramic Tile
Bedrooms and Bathrooms
- 4 Bedrooms
- Primary Bedroom on Main
- Walk-In Closet
- In-Law or Guest Suite
- Primary bathroom on main floor
- Double Vanity
- Bathtub with Shower
- Shower Only
- Walk-in Shower
Laundry
- Laundry Room
- Laundry on main level
Attic
- Attic Floors
- Unfinished Attic
Home Security
- Carbon Monoxide Detectors
- Fire and Smoke Detector
Outdoor Features
- Covered patio or porch
- Rain Gutters
Schools
- Youngsville Elementary School
- Cedar Creek Middle School
- Franklinton High School
Utilities
- Central Air
- Heat Pump System
- Propane
- Tankless Water Heater
- Gas Water Heater
- Fuel Tank
- Septic Tank
- Septic System
Community Details
- No Home Owners Association
- Built by Wesbo LLC
Listing and Financial Details
- Home warranty included in the sale of the property
- Assessor Parcel Number 026389
Map
Home Values in the Area
Average Home Value in this Area
Property History
| Date | Event | Price | Change | Sq Ft Price |
|---|---|---|---|---|
| 03/03/2025 03/03/25 | Sold | $710,000 | -1.4% | $247 / Sq Ft |
| 01/22/2025 01/22/25 | Pending | -- | -- | -- |
| 11/12/2024 11/12/24 | Price Changed | $719,900 | -1.4% | $250 / Sq Ft |
| 10/03/2024 10/03/24 | For Sale | $729,900 | -- | $254 / Sq Ft |
Tax History
| Year | Tax Paid | Tax Assessment Tax Assessment Total Assessment is a certain percentage of the fair market value that is determined by local assessors to be the total taxable value of land and additions on the property. | Land | Improvement |
|---|---|---|---|---|
| 2024 | $370 | $62,400 | $62,400 | $0 |
| 2023 | $253 | $28,750 | $28,750 | $0 |
| 2022 | $35 | $59,720 | $59,720 | $0 |
| 2021 | $36 | $59,720 | $59,720 | $0 |
| 2020 | $35 | $59,720 | $59,720 | $0 |
| 2019 | $36 | $59,720 | $59,720 | $0 |
| 2018 | $36 | $59,720 | $59,720 | $0 |
| 2017 | $48 | $49,460 | $49,460 | $0 |
| 2016 | $49 | $49,460 | $49,460 | $0 |
| 2015 | $49 | $49,460 | $49,460 | $0 |
| 2014 | $47 | $49,460 | $49,460 | $0 |
Mortgage History
| Date | Status | Loan Amount | Loan Type |
|---|---|---|---|
| Open | $669,550 | VA | |
| Previous Owner | $112,500 | Credit Line Revolving | |
| Previous Owner | $500,000 | Credit Line Revolving |
Deed History
| Date | Type | Sale Price | Title Company |
|---|---|---|---|
| Warranty Deed | $710,000 | None Listed On Document | |
| Warranty Deed | $150,000 | None Listed On Document | |
| Deed | $65,000 | -- |
Similar Homes in Louisburg, NC
Source: Doorify MLS
MLS Number: 10056072
APN: 026389
- 40 Hill Rd
- 80 Westbrook Ln
- 95 Westbrook Ln
- 30 Peach Blossom Ct
- 20 Peach Blossom Ct
- 130 Hilldebrant Dr
- 145 Wiggins Rd
- 105 Coral Ridge Cir
- 0 Wiggins Rd
- Lot 3 Wiggins Rd
- 310 Cedarhurst Ln
- 240 Forest Meadow Ln
- 265 Forest Meadow Ln
- 105 Viola Ln
- 290 Forest Meadow Ln
- 105 Hobson Place
- 630 Husketh Rd
- 55 Firefly Ln
- 25 Malbec Way
- 620 Husketh Rd
