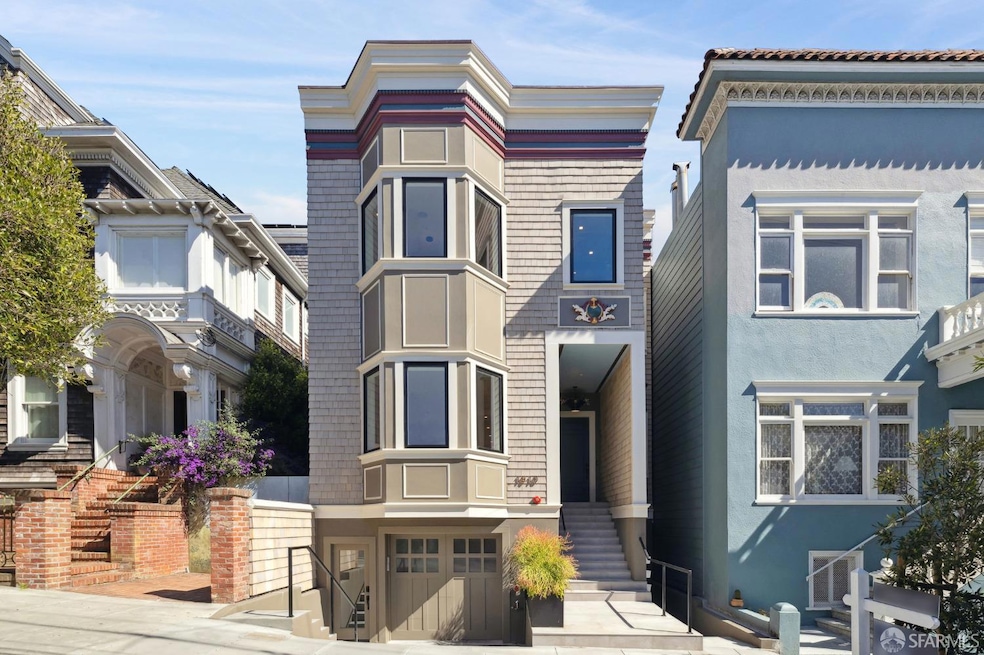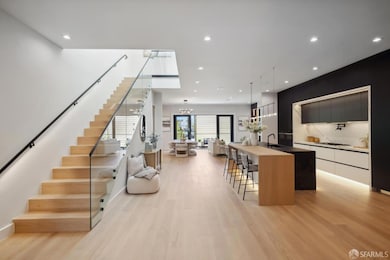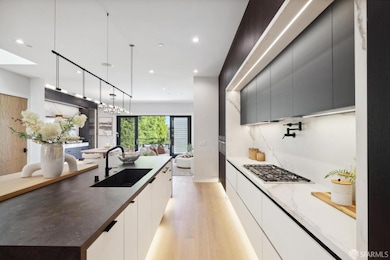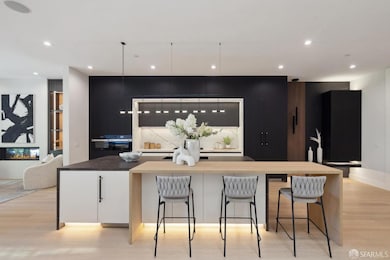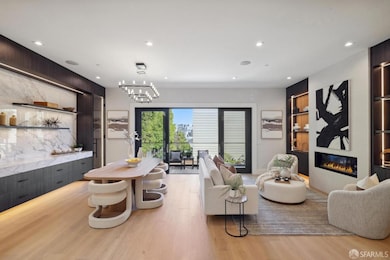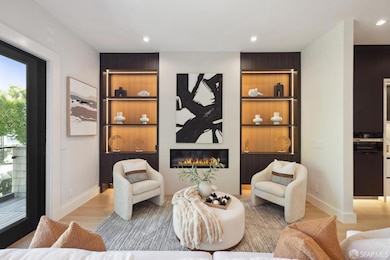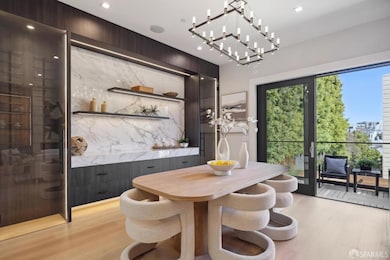
1910 Baker St San Francisco, CA 94115
Pacific Heights NeighborhoodEstimated payment $39,455/month
Highlights
- Rooftop Deck
- City View
- Vaulted Ceiling
- Cobb (William L.) Elementary School Rated A-
- Built-In Refrigerator
- Wood Flooring
About This Home
Ideally located at the intersection with Sacramento St where Presidio Heights meets Pacific Heights, 1910 Baker St is a newly renovated 3 unit building behind a Victorian faade. The main unit features 3 bedrooms all on one level, and 3.5 on 2 levels. The entry level is comprised of the great room with 10 foot ceilings and formal living and dining areas with an attached terrace. A gourmet kitchen anchors the room with Miele & Thermador appliances, and a large center island wrapped in porcelain tile. Proceeding upstairs, you'll find three generous bedrooms including a primary suite with a walk-in closet and luxurious spa-like bathroom. Sitting atop the building is a sunny roof deck with views. Additional features of the main unit include custom wood paneling, integrated sound, and a full size laundry room. The two lower units both include 1 bedroom and 1 bathroom each and have immediate access to the lush landscaped garden. Complete with hardwood flooring, custom lighting, and a 1 car garage, this special residence is ideal for residents who are searching for a home with space for visitors, an au-pair, or a work from home configuration. Amazing location just steps from the shops and restaurants that dot Sacramento St in Presidio Heights.
Open House Schedule
-
Saturday, April 26, 20252:00 to 4:00 pm4/26/2025 2:00:00 PM +00:004/26/2025 4:00:00 PM +00:00Newly renovated, large 3 unit building. Main unit 3 bed/3.5 ba + two 1 bed/1 ba lower units. Garden, roof deck, 1 car garageAdd to Calendar
-
Sunday, April 27, 20251:00 to 3:00 pm4/27/2025 1:00:00 PM +00:004/27/2025 3:00:00 PM +00:00Newly renovated, large 3 unit building. Main unit 3 bed/3.5 ba + two 1 bed/1 ba lower units. Garden, roof deck, 1 car garageAdd to Calendar
Property Details
Home Type
- Multi-Family
Year Built
- Built in 1900 | Remodeled
Lot Details
- 2,613 Sq Ft Lot
- Landscaped
Parking
- 1 Car Garage
Home Design
- Triplex
- Modern Architecture
- Victorian Architecture
Interior Spaces
- 3-Story Property
- Vaulted Ceiling
- Skylights
- Bay Window
- City Views
- Laundry closet
Kitchen
- Double Oven
- Gas Cooktop
- Built-In Refrigerator
- Dishwasher
- Disposal
Flooring
- Wood
- Tile
Outdoor Features
- Balcony
- Rooftop Deck
Utilities
- Central Heating
Community Details
- 3 Units
- 3 Vacant Units
Listing and Financial Details
- Assessor Parcel Number 1005-018
Map
Home Values in the Area
Average Home Value in this Area
Property History
| Date | Event | Price | Change | Sq Ft Price |
|---|---|---|---|---|
| 01/31/2025 01/31/25 | For Sale | $5,995,000 | 0.0% | -- |
| 01/31/2025 01/31/25 | For Sale | $5,995,000 | +118.0% | -- |
| 03/11/2022 03/11/22 | Sold | $2,750,000 | 0.0% | $673 / Sq Ft |
| 03/03/2022 03/03/22 | Pending | -- | -- | -- |
| 02/25/2022 02/25/22 | For Sale | $2,750,000 | +57.1% | $673 / Sq Ft |
| 04/04/2014 04/04/14 | Sold | $1,750,000 | 0.0% | $805 / Sq Ft |
| 04/03/2014 04/03/14 | Pending | -- | -- | -- |
| 03/14/2014 03/14/14 | For Sale | $1,750,000 | -- | $805 / Sq Ft |
Similar Homes in San Francisco, CA
Source: San Francisco Association of REALTORS® MLS
MLS Number: 425007612
- 3065 Clay St Unit 12
- 3101 Clay St Unit 3
- 3114 Clay St Unit 3
- 2025 Broderick St Unit 6
- 3122 Clay St
- 3140 Clay St Unit 7
- 3176 Clay St
- 3137 Washington St
- 1822 Lyon St
- 3190 Clay St
- 1818 Lyon St
- 3169 Washington St
- 2999 California St Unit 703
- 2999 California St Unit 302
- 2913 California St
- 3045 Jackson St Unit 603
- 1745 Lyon St
- 1721 Lyon St
- 2329 Divisadero St Unit 2
- 2801 Jackson St Unit 103
