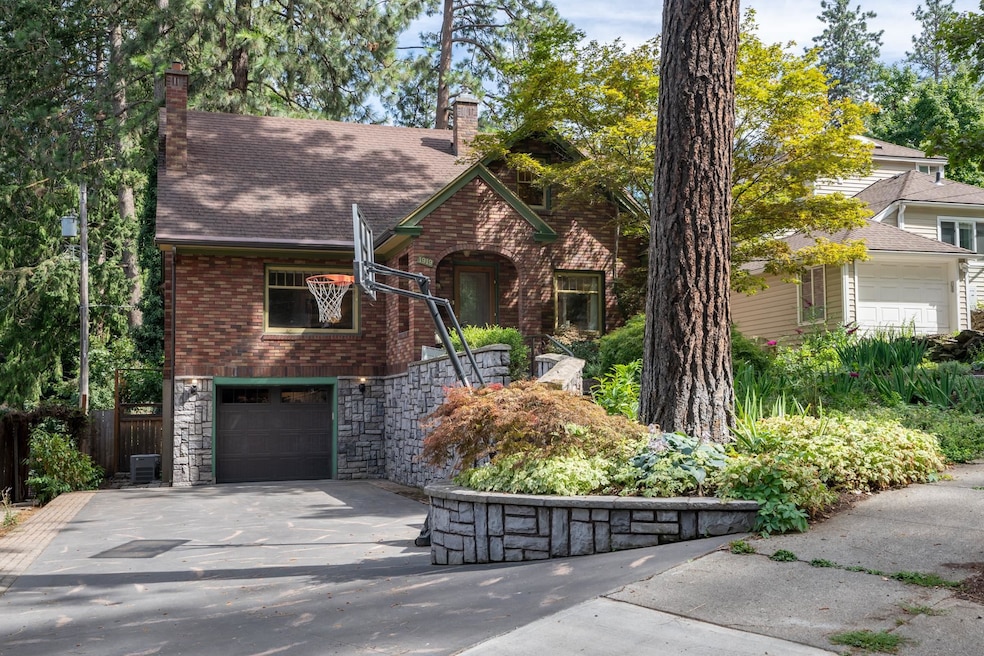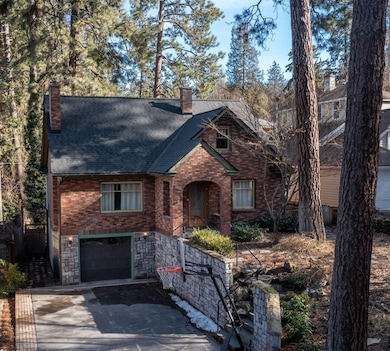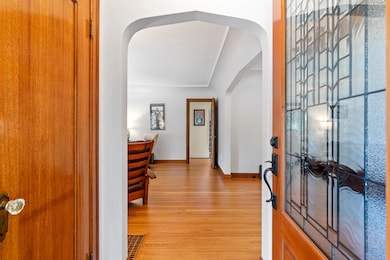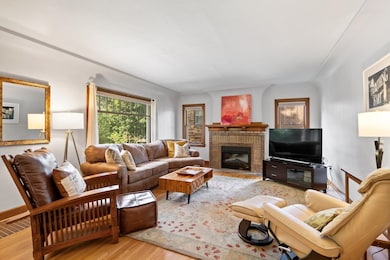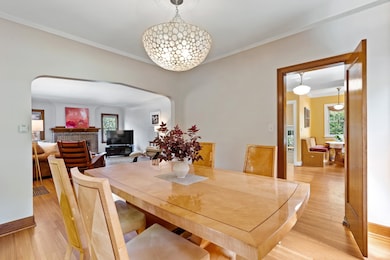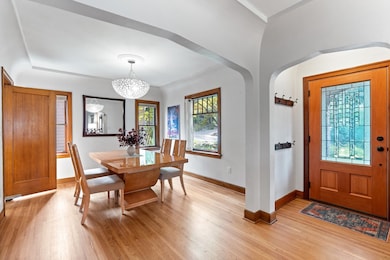
1919 S Syringa Rd Spokane, WA 99203
Rockwood NeighborhoodHighlights
- Craftsman Architecture
- Mountain View
- 1 Fireplace
- Hutton Elementary School Rated A-
- Radiant Floor
- Solid Surface Countertops
About This Home
As of April 2025Rockwood area 5-bed / 3-bath brick Craftsman with New Roof a few blocks to Hutton Elementary, near Manito Park, Perry District and South Hill medical center. Custom kitchen booth overlooks garden which includes a secluded Hot Tub. Updated stainless steel appliances, new Fridge, custom cabinets and granite counters make cooking a joy. Main floor offers spacious living room, dining room, bedroom and full bath. Upstairs has 3 more bedrooms and a bathroom with updated Vanity, heated floors and lovely Clawfoot tub for relaxed bathing. Basement has another bedroom, bathroom and large laundry room with LG W/D, abundant cabinets, utility sink and fold-away ironing board. Enjoy year-round comfort with central gas heat and A/C, updated plumbing and water heater, and whole-house water filtration system. One under-house garage space with basement access and multi-car driveway. Abundant basement storage and potential for guest quarters with separate entrance. Home warranty included. Irrigated "Vego" garden beds.
Home Details
Home Type
- Single Family
Est. Annual Taxes
- $6,682
Year Built
- Built in 1932
Lot Details
- 5,353 Sq Ft Lot
Parking
- 1 Car Attached Garage
- Tuck Under Parking
- Oversized Parking
- Garage Door Opener
Home Design
- Craftsman Architecture
- Brick or Stone Veneer
- Stucco
Interior Spaces
- 2-Story Property
- 1 Fireplace
- Radiant Floor
- Mountain Views
Kitchen
- Built-In Range
- Indoor Grill
- Microwave
- Dishwasher
- Solid Surface Countertops
- Disposal
Bedrooms and Bathrooms
- 5 Bedrooms
- 3 Bathrooms
Laundry
- Dryer
- Washer
Basement
- Basement Fills Entire Space Under The House
- Rough-In Basement Bathroom
- Rough in Bedroom
- Basement with some natural light
Schools
- Sacajawea Middle School
- Lewis & Clark High School
Utilities
- Forced Air Heating and Cooling System
- Furnace
- Hot Water Heating System
- High Speed Internet
Community Details
- No Home Owners Association
- Rockwood Subdivision
- Park Phone (509) 954-0099
Listing and Financial Details
- Assessor Parcel Number 35291.3007
Map
Home Values in the Area
Average Home Value in this Area
Property History
| Date | Event | Price | Change | Sq Ft Price |
|---|---|---|---|---|
| 04/14/2025 04/14/25 | Sold | $710,000 | 0.0% | $221 / Sq Ft |
| 03/02/2025 03/02/25 | Pending | -- | -- | -- |
| 03/01/2025 03/01/25 | For Sale | $710,000 | +89.3% | $221 / Sq Ft |
| 02/09/2017 02/09/17 | Sold | $375,000 | 0.0% | $146 / Sq Ft |
| 12/16/2016 12/16/16 | Pending | -- | -- | -- |
| 12/08/2016 12/08/16 | For Sale | $375,000 | +4.7% | $146 / Sq Ft |
| 07/24/2015 07/24/15 | Sold | $358,000 | -0.5% | $140 / Sq Ft |
| 07/24/2015 07/24/15 | Pending | -- | -- | -- |
| 06/02/2015 06/02/15 | For Sale | $359,900 | -- | $140 / Sq Ft |
Tax History
| Year | Tax Paid | Tax Assessment Tax Assessment Total Assessment is a certain percentage of the fair market value that is determined by local assessors to be the total taxable value of land and additions on the property. | Land | Improvement |
|---|---|---|---|---|
| 2024 | $6,682 | $674,200 | $125,000 | $549,200 |
| 2023 | $7,186 | $732,800 | $70,000 | $662,800 |
| 2022 | $6,945 | $735,800 | $73,000 | $662,800 |
| 2021 | $6,641 | $559,250 | $63,050 | $496,200 |
| 2020 | $5,873 | $476,430 | $60,630 | $415,800 |
| 2019 | $4,678 | $391,630 | $60,630 | $331,000 |
| 2018 | $4,982 | $358,400 | $48,500 | $309,900 |
| 2017 | $4,559 | $334,000 | $43,000 | $291,000 |
| 2016 | $4,239 | $303,800 | $40,000 | $263,800 |
| 2015 | $4,208 | $295,090 | $24,090 | $271,000 |
| 2014 | -- | $249,040 | $18,740 | $230,300 |
| 2013 | -- | $0 | $0 | $0 |
Mortgage History
| Date | Status | Loan Amount | Loan Type |
|---|---|---|---|
| Open | $480,000 | New Conventional | |
| Previous Owner | $440,500 | New Conventional | |
| Previous Owner | $337,500 | New Conventional | |
| Previous Owner | $286,400 | New Conventional | |
| Previous Owner | $156,500 | New Conventional | |
| Previous Owner | $161,600 | New Conventional | |
| Previous Owner | $128,000 | Credit Line Revolving | |
| Previous Owner | $160,000 | Purchase Money Mortgage | |
| Previous Owner | $126,449 | Credit Line Revolving | |
| Previous Owner | $135,920 | Purchase Money Mortgage | |
| Previous Owner | $129,010 | No Value Available |
Deed History
| Date | Type | Sale Price | Title Company |
|---|---|---|---|
| Warranty Deed | $710,000 | Ticor Title | |
| Warranty Deed | $375,000 | Inland Professional Title Ll | |
| Warranty Deed | $358,000 | None Available | |
| Warranty Deed | $360,000 | Pacific Nw Title | |
| Warranty Deed | $169,900 | Spokane County Title Co | |
| Quit Claim Deed | -- | Transnation Title Insurance | |
| Warranty Deed | $133,000 | Transnation Title Insurance |
Similar Homes in Spokane, WA
Source: Spokane Association of REALTORS®
MLS Number: 202512506
APN: 35291.3007
- 2105 S Rockwood Blvd
- 704 E 20th Ave
- 943 E 17th Ave
- 1223 E Overbluff Rd
- 749 E 23rd Ave
- 1733 S Southeast Blvd
- 620 E 21st Ave
- 706 E Plateau Rd
- 1113 E 16th Ave Unit 3
- 1113 E 16th Ave Unit 6
- 1228 E 16th Ave
- 1418 S Southeast Blvd
- 512 E 21st Ave
- 1417 S Conklin St
- 905 E Rockwood Blvd
- 1510 S Upper Terrace Rd
- 1536 S Upper Terrace Rd
- 1515 E 20th Ave
- 1518 E 18th Ave
- 1024 E 13th Ave
