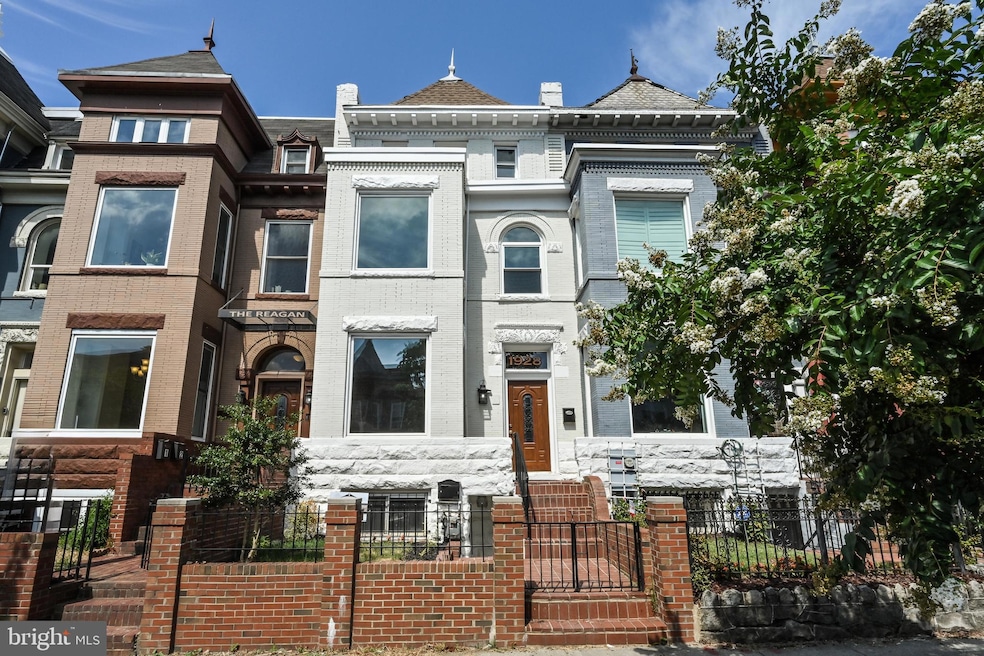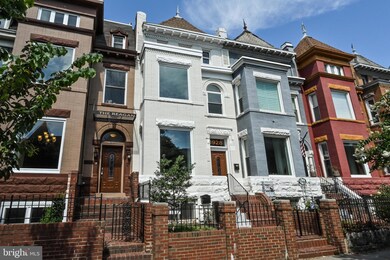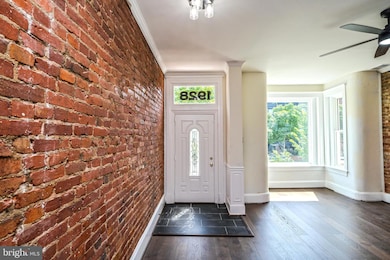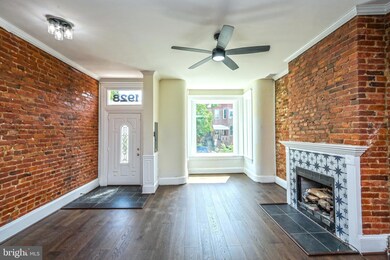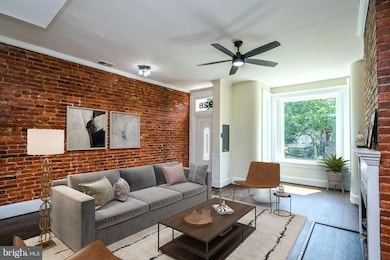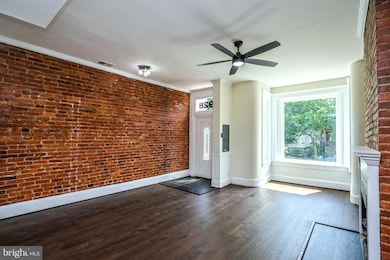
1928 1st St NW Washington, DC 20001
Bloomingdale NeighborhoodHighlights
- Traditional Architecture
- 2 Attached Carport Spaces
- Secure Parking
- No HOA
- Forced Air Heating and Cooling System
- 2-minute walk to Crispus Attucks Park
About This Home
As of December 2024Nestled in the vibrant and highly sought-after Bloomingdale neighborhood, this classic Victorian residence seamlessly blends historic charm with modern convenience, offering a unique opportunity to experience the best of city living. Featuring a total of 7 bedrooms and 3.5 baths, this home boasts an open floor plan with high ceilings, hardwood floors, and an abundance of natural light. The spacious living and dining areas provide an inviting space for both entertaining and everyday living. The gourmet kitchen is a chef's dream, complete with stainless steel appliances, quartz countertops, and ample cabinet space. Upstairs, the primary suite offers a peaceful retreat with an en-suite bath, while four additional bedrooms and two additional full bathrooms provide versatile space for guests, a home office, or a growing family. In addition to the upstairs main unit, this property also has a separate 2 bedroom 1 bathroom unit in the basement that the new owner can rent and offset their mortgage! The possibilities are endless!
Townhouse Details
Home Type
- Townhome
Est. Annual Taxes
- $8,790
Year Built
- Built in 1928
Lot Details
- 1,730 Sq Ft Lot
Home Design
- Traditional Architecture
- Brick Exterior Construction
- Permanent Foundation
Interior Spaces
- Property has 4 Levels
- Gas Fireplace
- Finished Basement
- Front and Rear Basement Entry
- Laundry on upper level
Bedrooms and Bathrooms
Parking
- 2 Parking Spaces
- 2 Attached Carport Spaces
- Private Parking
- Secure Parking
- Fenced Parking
Utilities
- Forced Air Heating and Cooling System
- Natural Gas Water Heater
Listing and Financial Details
- Tax Lot 16
- Assessor Parcel Number 3114//0016
Community Details
Overview
- No Home Owners Association
- Ledroit Park Subdivision
Pet Policy
- Pets Allowed
Map
Home Values in the Area
Average Home Value in this Area
Property History
| Date | Event | Price | Change | Sq Ft Price |
|---|---|---|---|---|
| 12/27/2024 12/27/24 | Sold | $1,160,000 | -3.3% | $447 / Sq Ft |
| 11/08/2024 11/08/24 | Price Changed | $1,199,000 | -4.1% | $462 / Sq Ft |
| 10/11/2024 10/11/24 | Price Changed | $1,249,900 | -3.0% | $481 / Sq Ft |
| 09/14/2024 09/14/24 | Price Changed | $1,289,000 | -4.5% | $496 / Sq Ft |
| 07/30/2024 07/30/24 | For Sale | $1,350,000 | 0.0% | $520 / Sq Ft |
| 07/20/2024 07/20/24 | Off Market | $1,350,000 | -- | -- |
| 07/17/2024 07/17/24 | For Sale | $1,350,000 | -- | $520 / Sq Ft |
Tax History
| Year | Tax Paid | Tax Assessment Tax Assessment Total Assessment is a certain percentage of the fair market value that is determined by local assessors to be the total taxable value of land and additions on the property. | Land | Improvement |
|---|---|---|---|---|
| 2024 | $53,277 | $1,065,530 | $546,920 | $518,610 |
| 2023 | $8,790 | $1,034,070 | $532,930 | $501,140 |
| 2022 | $8,528 | $1,003,280 | $510,510 | $492,770 |
| 2021 | $8,286 | $974,810 | $502,960 | $471,850 |
| 2020 | $7,963 | $936,810 | $489,750 | $447,060 |
| 2019 | $7,395 | $869,980 | $454,700 | $415,280 |
| 2018 | $7,388 | $869,170 | $0 | $0 |
| 2017 | $6,781 | $797,800 | $0 | $0 |
| 2016 | $5,888 | $692,690 | $0 | $0 |
| 2015 | $5,098 | $599,810 | $0 | $0 |
| 2014 | $4,399 | $517,520 | $0 | $0 |
Mortgage History
| Date | Status | Loan Amount | Loan Type |
|---|---|---|---|
| Open | $1,102,000 | New Conventional | |
| Closed | $1,102,000 | New Conventional | |
| Previous Owner | $1,087,205 | New Conventional | |
| Previous Owner | $975,000 | Commercial | |
| Previous Owner | $720,000 | Unknown | |
| Previous Owner | $58,000 | Credit Line Revolving | |
| Previous Owner | $500,000 | New Conventional | |
| Previous Owner | $113,000 | FHA |
Deed History
| Date | Type | Sale Price | Title Company |
|---|---|---|---|
| Special Warranty Deed | $1,160,000 | None Listed On Document | |
| Special Warranty Deed | $1,160,000 | None Listed On Document | |
| Quit Claim Deed | $765,479 | None Listed On Document | |
| Warranty Deed | $645,000 | -- | |
| Deed | $200,000 | -- | |
| Deed | $113,000 | Island Title Corp |
Similar Homes in Washington, DC
Source: Bright MLS
MLS Number: DCDC2150262
APN: 3114-0016
- 1926 1st St NW Unit 1
- 118 Thomas St NW Unit 1
- 2018 1st St NW
- 2015 Flagler Place NW Unit 2
- 65 Rhode Island Ave NW Unit 2
- 115 Rhode Island Ave NW Unit 3
- 2036 1st St NW
- 50 U St NW
- 70 Rhode Island Ave NW Unit 501
- 70 Rhode Island Ave NW Unit 403
- 77 U St NW Unit 2
- 31 Rhode Island Ave NW
- 2108 1st St NW Unit 1
- 60 T St NW
- 119 Seaton Place NW
- 1854 2nd St NW
- 212 Elm St NW
- 34 T St NW
- 8 Rhode Island Ave NW
- 2016 2nd St NW Unit 1
