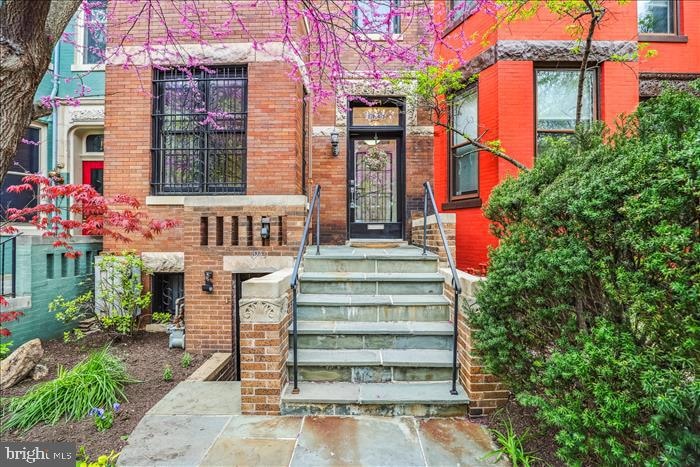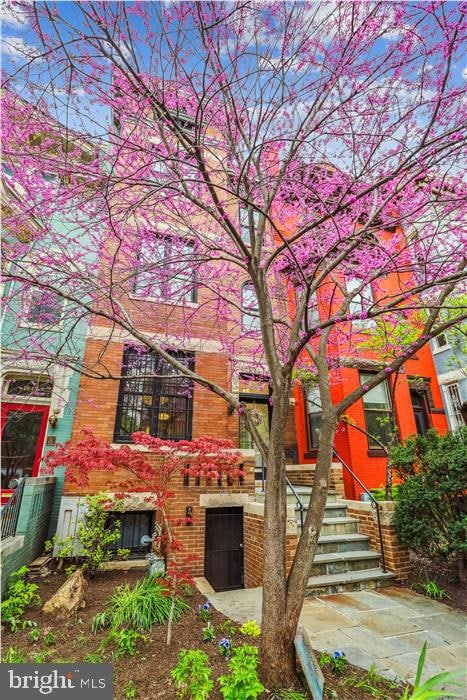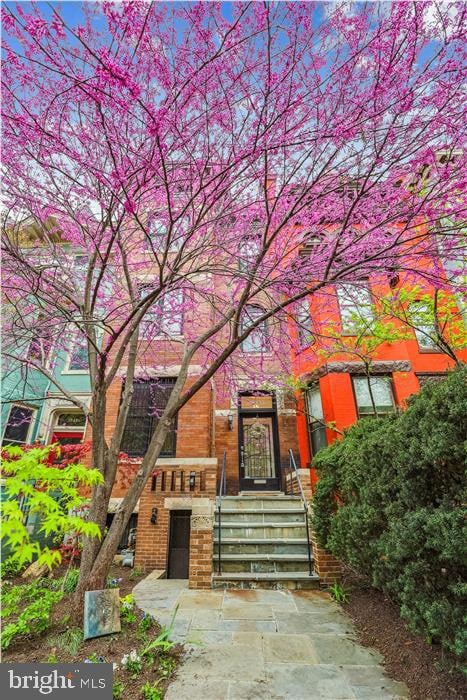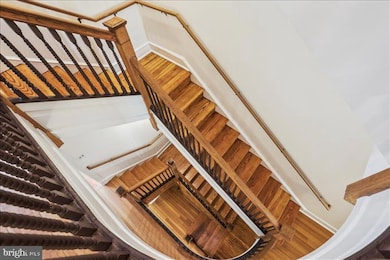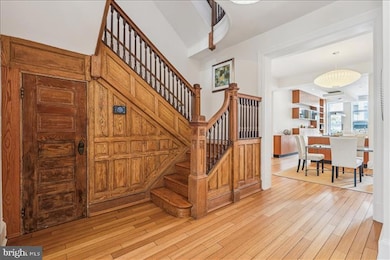
1943 Biltmore St NW Washington, DC 20009
Kalorama Triangle NeighborhoodEstimated payment $12,355/month
Highlights
- Second Kitchen
- Open Floorplan
- Bamboo Flooring
- Oyster-Adams Bilingual School Rated A-
- Beaux Arts Architecture
- 4-minute walk to Kalorama Park
About This Home
OPEN SATURDAY 4/19: 2 to 4 pm and SUNDAY 4/20: 1 to 3 pm. Tucked into the tree-lined streets of Kalorama, this gracious Victorian townhome blends historic charm with thoughtful modern updates. From its classic brick façade to the soaring ceilings and intricate original woodwork inside, every detail speaks to the home’s rich architectural heritage.
The main level features a fully renovated, modern kitchen with sleek cabinetry, an oversized island, high-end appliances, and clean, contemporary finishes—perfect for cooking, hosting, or gathering. A conveniently located powder room completes the main level. Two additional kitchens—one on the third level and another in the finished English basement—offer rare flexibility for extended family or guests.
Upstairs, sunlight floods the home through oversized windows and a skylight, creating bright, airy living spaces. The front bedrooms each feature decorative fireplaces, adding warmth and historic character. Recently renovated, spa-like upper level bathrooms pair clean lines with updated fixtures, offering everyday luxury and high quality finishes. Additional features include generous storage throughout, solar panels for remarkable energy efficiency and low electric bills, an EV charger, and two off-street parking spaces secured behind a private garage door—an exceptional amenity in this coveted D.C. neighborhood.
A rare opportunity to own a beautifully preserved and thoughtfully upgraded home in one of Washington’s most distinguished enclaves.
Townhouse Details
Home Type
- Townhome
Est. Annual Taxes
- $14,367
Year Built
- Built in 1911
Home Design
- Beaux Arts Architecture
- Brick Exterior Construction
- Permanent Foundation
- Asphalt Roof
Interior Spaces
- Property has 4 Levels
- Open Floorplan
- Built-In Features
- Crown Molding
- Skylights
- Recessed Lighting
- 2 Fireplaces
- Combination Kitchen and Dining Room
- Attic
Kitchen
- Second Kitchen
- Stove
- Extra Refrigerator or Freezer
- Ice Maker
- Dishwasher
- Kitchen Island
- Disposal
Flooring
- Bamboo
- Wood
- Ceramic Tile
Bedrooms and Bathrooms
- 6 Bedrooms
- Walk-in Shower
Laundry
- Laundry on upper level
- Dryer
- Washer
Basement
- English Basement
- Laundry in Basement
Parking
- 2 Parking Spaces
- 2 Driveway Spaces
- Electric Vehicle Home Charger
- Private Parking
- Alley Access
- Off-Street Parking
- Fenced Parking
Utilities
- Hot Water Heating System
- Natural Gas Water Heater
Additional Features
- 2,036 Sq Ft Lot
- Urban Location
Listing and Financial Details
- Tax Lot 76
- Assessor Parcel Number 2546//0076
Community Details
Overview
- No Home Owners Association
- Kalorama Subdivision
Pet Policy
- Pets Allowed
Map
Home Values in the Area
Average Home Value in this Area
Tax History
| Year | Tax Paid | Tax Assessment Tax Assessment Total Assessment is a certain percentage of the fair market value that is determined by local assessors to be the total taxable value of land and additions on the property. | Land | Improvement |
|---|---|---|---|---|
| 2024 | $14,367 | $1,777,290 | $754,620 | $1,022,670 |
| 2023 | $13,884 | $1,717,410 | $732,490 | $984,920 |
| 2022 | $13,482 | $1,664,820 | $721,310 | $943,510 |
| 2021 | $13,269 | $1,637,460 | $709,630 | $927,830 |
| 2020 | $13,126 | $1,619,900 | $703,740 | $916,160 |
| 2019 | $12,925 | $1,595,400 | $693,520 | $901,880 |
| 2018 | $12,806 | $1,579,980 | $0 | $0 |
| 2017 | $12,110 | $1,515,140 | $0 | $0 |
| 2016 | $11,015 | $1,397,360 | $0 | $0 |
| 2015 | $10,016 | $1,267,410 | $0 | $0 |
| 2014 | $9,115 | $1,142,590 | $0 | $0 |
Property History
| Date | Event | Price | Change | Sq Ft Price |
|---|---|---|---|---|
| 04/11/2025 04/11/25 | For Sale | $1,999,000 | -- | $489 / Sq Ft |
Deed History
| Date | Type | Sale Price | Title Company |
|---|---|---|---|
| Deed | $840,000 | -- |
Mortgage History
| Date | Status | Loan Amount | Loan Type |
|---|---|---|---|
| Open | $400,000 | Credit Line Revolving | |
| Closed | $510,000 | Commercial |
Similar Homes in Washington, DC
Source: Bright MLS
MLS Number: DCDC2195082
APN: 2546-0076
- 1953 Calvert St NW Unit E
- 2456 20th St NW Unit 405
- 2456 20th St NW Unit 507
- 2630 Adams Mill Rd NW Unit 303
- 2407 20th St NW Unit 1096
- 1801 Calvert St NW Unit 204
- 1835 Mintwood Place NW
- 2633 Adams Mill Rd NW Unit 103
- 2633 Adams Mill Rd NW Unit 405
- 2627 Adams Mill Rd NW Unit 107
- 2627 Adams Mill Rd NW Unit 3
- 1851 Columbia Rd NW Unit 105
- 2707 Adams Mill Rd NW Unit 206
- 2707 Adams Mill Rd NW Unit 304
- 1793 Lanier Place NW Unit 5
- 1794 Lanier Place NW Unit 308
- 1791 Lanier Place NW Unit 2
- 1844 Columbia Rd NW Unit 302
- 1852 Columbia Rd NW Unit 503
- 2317 20th St NW
