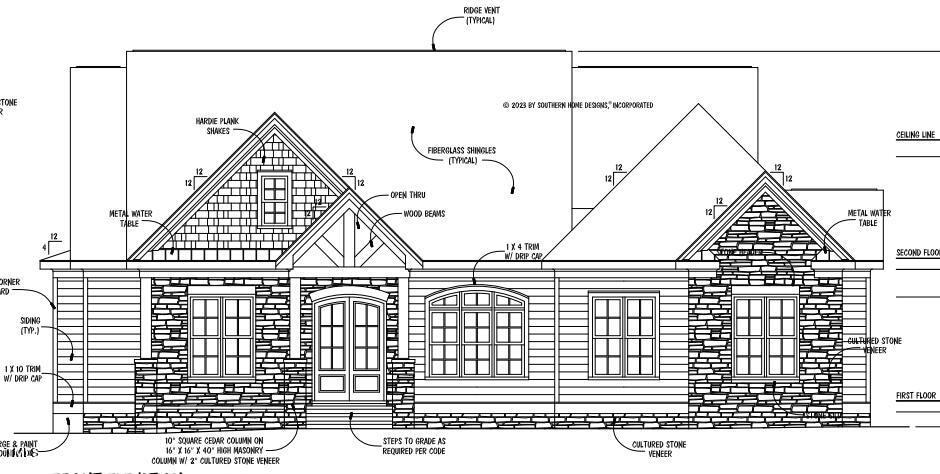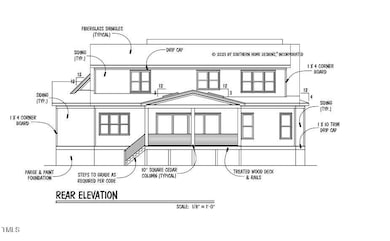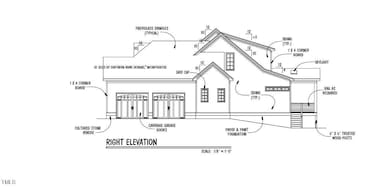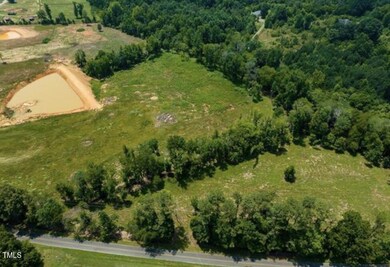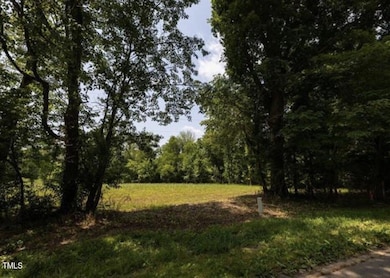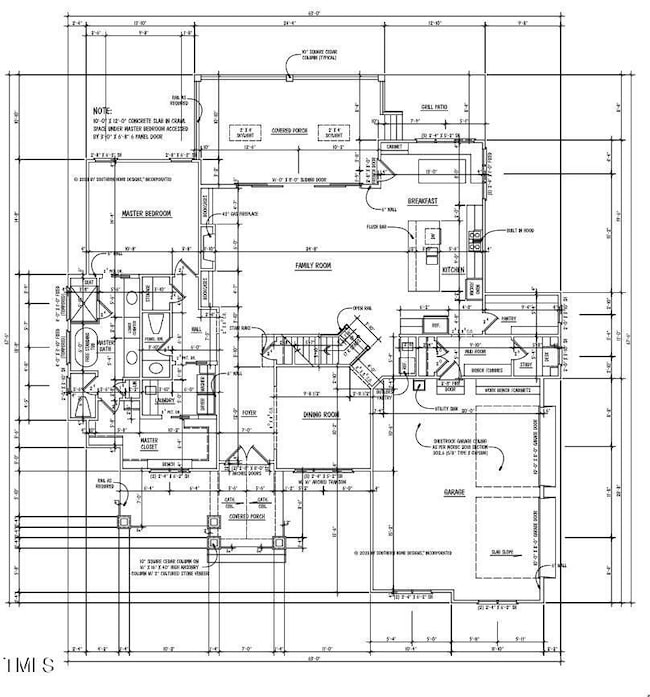
2 Buck Gunter Rd Siler City, NC 27344
Estimated payment $4,965/month
Highlights
- Community Stables
- Boarding Facilities
- Pond View
- Stables
- New Construction
- Meadow
About This Home
Opportunity to build in a new equestrian subdivision. Build your dream Prewitt Custom home and enjoy the convenience of boarding within the community. Access to Don E Mor Farm Equestrian facilities includes an outdoor riding ring, covered arena and miles of trails. All available to you and your horse with a boarding contract or stable at home and enjoy the amenities for a small monthly fee. Miles of trails, stream crossings and beautiful countryside await! Lot has access to public water, 4 bed perk, and high speed internet.
Home Details
Home Type
- Single Family
Est. Annual Taxes
- $500
Year Built
- Built in 2025 | New Construction
Lot Details
- 4.07 Acre Lot
- Private Lot
- Level Lot
- Open Lot
- Meadow
- Cleared Lot
- Partially Wooded Lot
Parking
- 2 Car Attached Garage
- Garage Door Opener
- Off-Street Parking
Property Views
- Pond
- Pasture
- Meadow
- Rural
Home Design
- Home is estimated to be completed on 1/29/25
- Traditional Architecture
- Shingle Roof
- Architectural Shingle Roof
Interior Spaces
- 2,961 Sq Ft Home
- 2-Story Property
- Built-In Features
- Crown Molding
- High Ceiling
- Ceiling Fan
- Recessed Lighting
- Fireplace
- Entrance Foyer
- Unfinished Attic
Kitchen
- Self-Cleaning Oven
- Electric Cooktop
- Range Hood
- Dishwasher
- Kitchen Island
- Quartz Countertops
Flooring
- Wood
- Carpet
- Tile
- Luxury Vinyl Tile
Bedrooms and Bathrooms
- 3 Bedrooms
- Primary Bedroom on Main
- Walk-In Closet
- Walk-in Shower
Laundry
- Laundry Room
- Washer and Electric Dryer Hookup
Schools
- Bonlee Elementary And Middle School
- Chatham Central High School
Farming
- Farm
- Pasture
Horse Facilities and Amenities
- Wash Rack
- Horses Allowed On Property
- Grass Field
- Paddocks
- Tack Room
- Stables
- Arena
- Riding Trail
Utilities
- Forced Air Heating and Cooling System
- Heat Pump System
- Well
- Tankless Water Heater
- Septic Tank
- Septic System
- Phone Available
Additional Features
- Boarding Facilities
- In Flood Plain
Listing and Financial Details
- Assessor Parcel Number 96032
Community Details
Overview
- No Home Owners Association
- To Be Added Subdivision
Recreation
- Community Stables
Map
Home Values in the Area
Average Home Value in this Area
Property History
| Date | Event | Price | Change | Sq Ft Price |
|---|---|---|---|---|
| 01/31/2024 01/31/24 | For Sale | $881,928 | -- | $298 / Sq Ft |
Similar Homes in Siler City, NC
Source: Doorify MLS
MLS Number: 10009025
- 2 Buck Gunter Rd
- 345 Buck Gunter Rd
- 401 Buck Gunter Rd
- 226 Carter Brooks Rd
- 3005 Us Highway 421 S
- Lot 4 Elmer Moore Rd
- Lot 3 Elmer Moore Rd
- Lot 2 Elmer Moore Rd
- Lot 1 Elmer Moore Rd
- 960 Gees Grove Rd
- 0 Old Us 421 S
- 00 Old Us 421 S
- 545 Billy Fitts Rd
- 16 Marsh McIver Rd
- 40 Ground Pine Ln
- 000 Deane Beaver Rd
- 0 Us *421*
- 0 Us 421 Nc
- 000 Alex Watson Rd
- 1604 Bonlee School Rd
