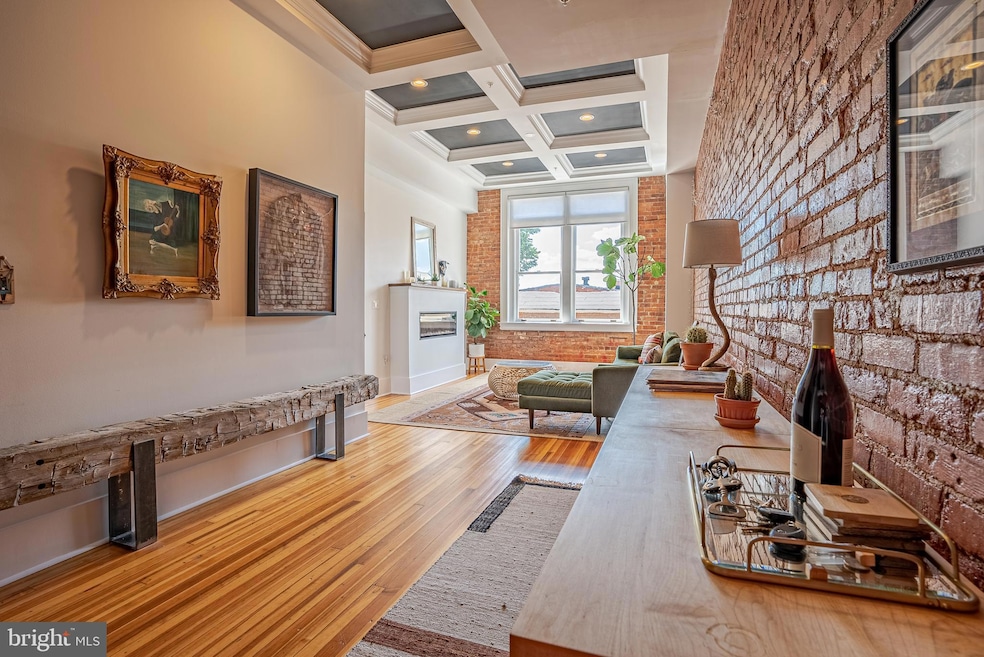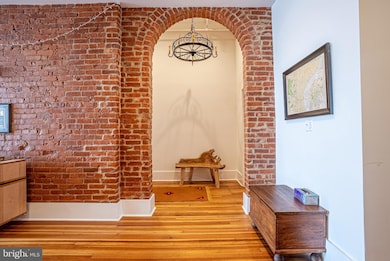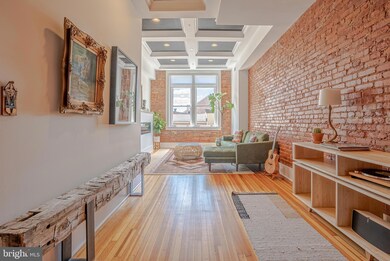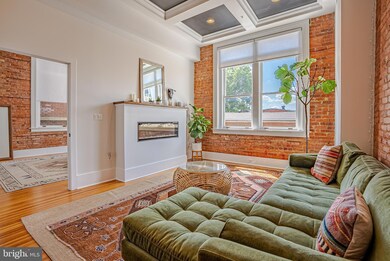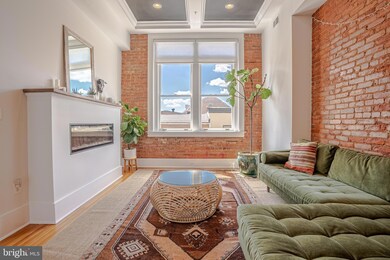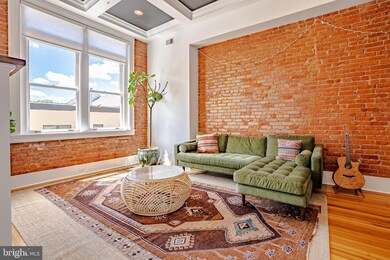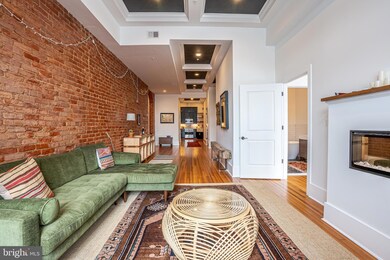
20 N Court St Frederick, MD 21701
Downtown Frederick NeighborhoodHighlights
- Gourmet Kitchen
- Open Floorplan
- 1 Fireplace
- Parkway Elementary School Rated A-
- Wood Flooring
- 3-minute walk to Bentztown Spring Park
About This Home
As of March 2025Pythian Castle Circa 1912. Rare opportunity to take part in history & rent in the Pythian Castle. Converted to condos  & purchased in 2019. This luxury unit has all the modern amenities & is located in the heart of downtown Frederick.Access to the only residential rooftop deck in downtown Frederick with sunset views daily, & stunning views of the mountain range & downtown Frederick. Blocks away from Market Street to enjoy the restaurants, bars, shops, & events Frederick offers.  Enjoy a walk along Carroll Creek with its goldfish, modern art, sculptures & waterfalls. Baker park is a few blocks away with summer concerts at its "bandshell," fish in culler lake & enjoy the various community events. Take the elevator or stairs to your keyless 2nd floor condo. Your breath will be taken away with the coffered ceilings & hardwood flooring in your living room. Kitchen with custom black cabinets with brushed nickel hardware, ceramic tile backsplash, granite countertops with barstool seating, stainless steel appliances, gas cooking & exposed beam ceiling.  Family room off kitchen with exposed brick accent wall & fireplace. Master bedroom suite with 15 foot ceilings, tall windows giving lots of natural light & more exposed brick. Master bathroom suite with sit-in oval tub for two, separate shower with subway tile surround & custom glass doors & stylish vanity. The 2nd bedroom is a great size with access to a 2nd full bathroom. Separate laundry room area.
Property Details
Home Type
- Condominium
Est. Annual Taxes
- $9,529
Year Built
- Built in 2018
Lot Details
- Property is in excellent condition
HOA Fees
- $950 Monthly HOA Fees
Parking
- Off-Site Parking
Home Design
- Brick Exterior Construction
- Stone Siding
Interior Spaces
- 1,828 Sq Ft Home
- Property has 1 Level
- Open Floorplan
- Recessed Lighting
- 1 Fireplace
- Combination Kitchen and Living
- Dining Area
Kitchen
- Gourmet Kitchen
- Breakfast Area or Nook
- Stove
- Built-In Microwave
- Dishwasher
Flooring
- Wood
- Ceramic Tile
Bedrooms and Bathrooms
- 2 Main Level Bedrooms
- En-Suite Bathroom
- 2 Full Bathrooms
- Soaking Tub
- Walk-in Shower
Laundry
- Laundry on main level
- Dryer
- Washer
Home Security
Utilities
- Central Air
- Heat Pump System
- Electric Water Heater
- Municipal Trash
Listing and Financial Details
- Assessor Parcel Number 1102596528
Community Details
Overview
- Low-Rise Condominium
- Property Manager
Pet Policy
- Dogs and Cats Allowed
Security
- Carbon Monoxide Detectors
- Fire and Smoke Detector
Map
Home Values in the Area
Average Home Value in this Area
Property History
| Date | Event | Price | Change | Sq Ft Price |
|---|---|---|---|---|
| 03/12/2025 03/12/25 | Sold | $600,000 | -4.0% | $328 / Sq Ft |
| 01/12/2025 01/12/25 | Price Changed | $625,000 | -3.8% | $342 / Sq Ft |
| 11/04/2024 11/04/24 | Price Changed | $650,000 | -3.7% | $356 / Sq Ft |
| 10/10/2024 10/10/24 | For Sale | $675,000 | 0.0% | $369 / Sq Ft |
| 02/08/2024 02/08/24 | Rented | $3,700 | +5.7% | -- |
| 01/05/2024 01/05/24 | Price Changed | $3,500 | -6.7% | $2 / Sq Ft |
| 12/14/2023 12/14/23 | Price Changed | $3,750 | -6.3% | $2 / Sq Ft |
| 12/05/2023 12/05/23 | For Rent | $4,000 | -4.8% | -- |
| 05/24/2022 05/24/22 | Rented | $4,200 | +12.0% | -- |
| 04/30/2022 04/30/22 | For Rent | $3,750 | +7.1% | -- |
| 07/01/2021 07/01/21 | Rented | $3,500 | 0.0% | -- |
| 06/03/2021 06/03/21 | Price Changed | $3,500 | -5.4% | $2 / Sq Ft |
| 05/22/2021 05/22/21 | Price Changed | $3,700 | -7.5% | $2 / Sq Ft |
| 05/05/2021 05/05/21 | For Rent | $4,000 | -- | -- |
Tax History
| Year | Tax Paid | Tax Assessment Tax Assessment Total Assessment is a certain percentage of the fair market value that is determined by local assessors to be the total taxable value of land and additions on the property. | Land | Improvement |
|---|---|---|---|---|
| 2024 | $733 | $40,000 | $40,000 | $0 |
| 2023 | $629 | $35,000 | $0 | $0 |
| 2022 | $537 | $30,000 | $30,000 | $0 |
| 2021 | $528 | $29,733 | $0 | $0 |
| 2020 | $526 | $29,467 | $0 | $0 |
| 2019 | $516 | $29,200 | $29,200 | $0 |
| 2018 | $521 | $29,200 | $29,200 | $0 |
Mortgage History
| Date | Status | Loan Amount | Loan Type |
|---|---|---|---|
| Open | $1,733,000 | Future Advance Clause Open End Mortgage | |
| Previous Owner | $800,000 | Commercial | |
| Previous Owner | $160,000 | Commercial |
Deed History
| Date | Type | Sale Price | Title Company |
|---|---|---|---|
| Deed | $1,100,000 | Excalibur Title & Escrow Llc | |
| Deed | -- | -- |
Similar Homes in Frederick, MD
Source: Bright MLS
MLS Number: MDFR2055350
APN: 02-596534
- 114 N Court St
- 124 W Church St
- 155, 157, 159 W Patrick
- 214 Carroll Pkwy
- 35 E All Saints St Unit 309
- 100 W All Saints St
- 101 E 2nd St
- 12 E 3rd St
- 200 E Church St
- 164 W All Saints St
- 143 W South St
- 207 Rockwell Terrace
- 108 W 4th St
- 19 E South St
- 210 E 2nd St Unit 204
- 210 E 2nd St Unit 401
- 208 E 2nd St
- 208 Broadway St
- 5 College Ave Unit E
- 277 W Patrick St
