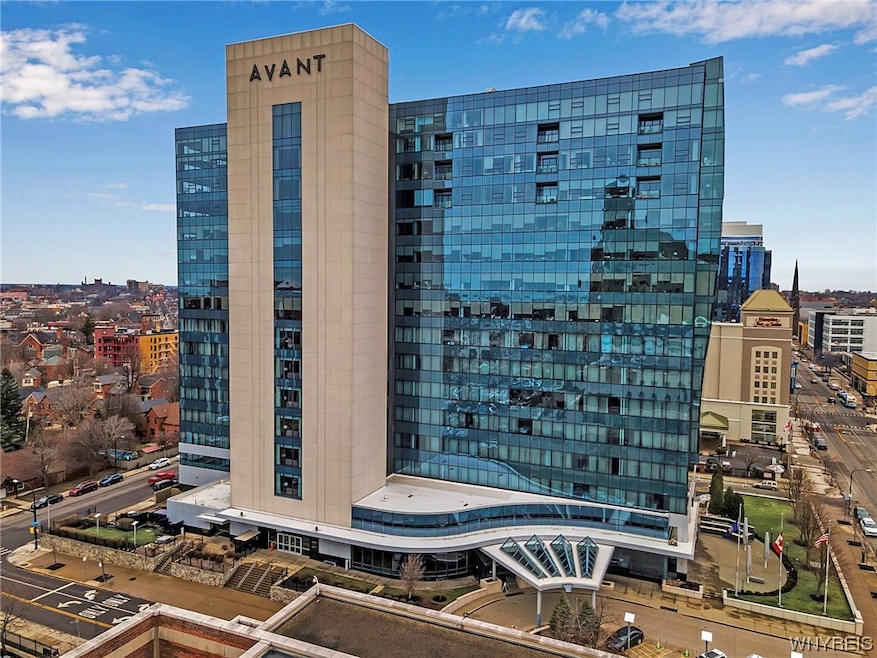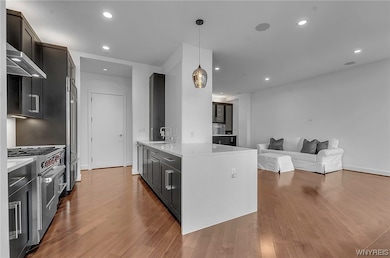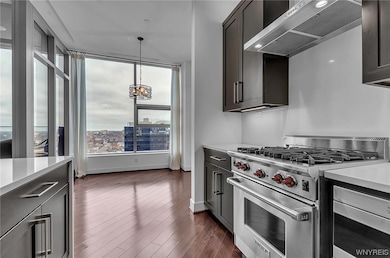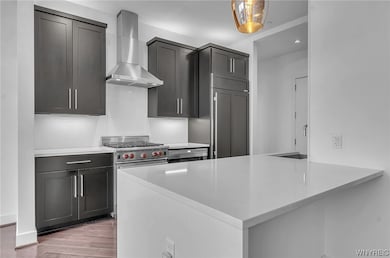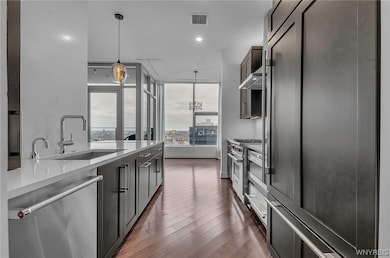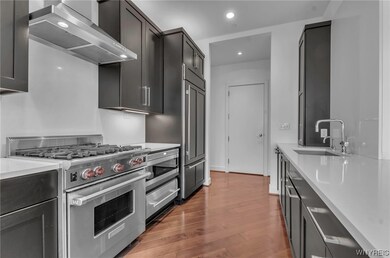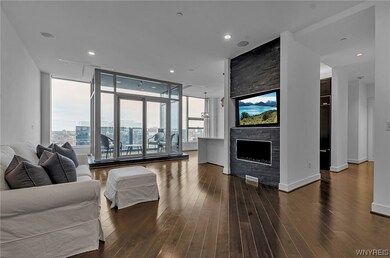Spectacular city condo at the acclaimed Residences at Avant. Impeccably positioned with north facing city views, this unit offers 1504 square feet, two bedrooms, two full baths and quality throughout. The open floor plan is highlighted by hardwood floors, gas fireplace, wet bar with wine cooler, dining area, balcony and wall of windows giving exceptional natural light. Sleek kitchen features professional appliances - Sub Zero refrigerator, Wolf gas range, Wolf microwave and warming drawer - beautifully balanced by quartz countertops and seamless backsplash. Primary suite features a custom walk in closet, and en suite bath with double sinks, whirlpool tub, and glass tiled shower with multiple jets. Other highlights include a walk in pantry, in unit laundry with Whirlpool "Duet" washer and dryer, same floor storage unit. To live at the Avant is to experience vibrant city life and luxury at its finest. As a resident, you have access to a private fully equipped gym, two underground parking spots, conference room, beautiful solarium, hotel pool and many other amenities. Avant residents access the building via a private entrance with full time lobby attendant.

