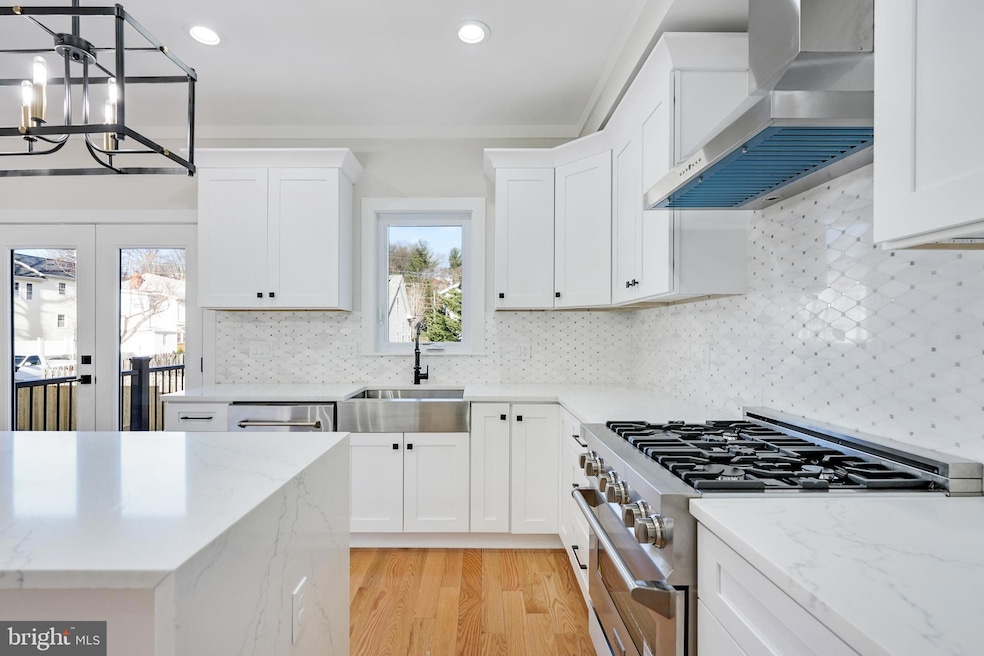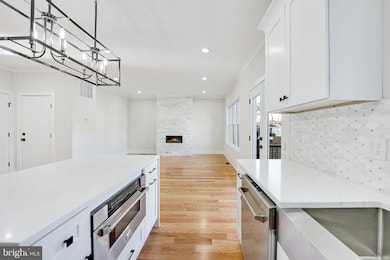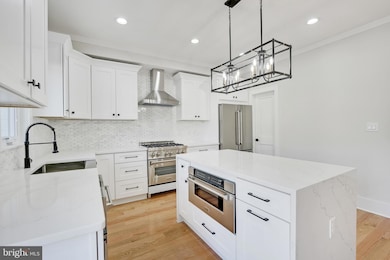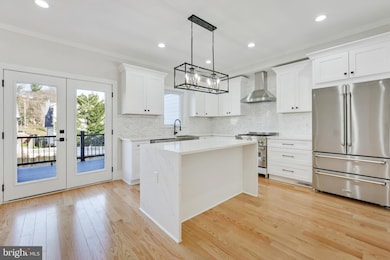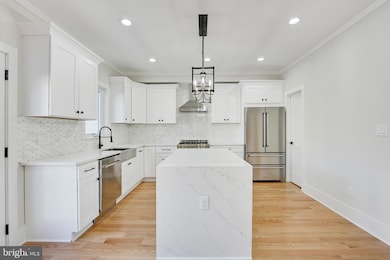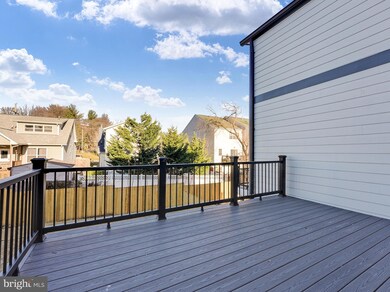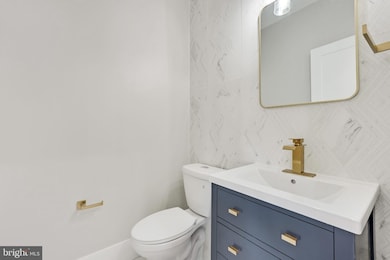
2025 S Kenmore St Arlington, VA 22204
Green Valley NeighborhoodEstimated payment $7,081/month
Highlights
- New Construction
- Eat-In Gourmet Kitchen
- Craftsman Architecture
- Gunston Middle School Rated A-
- Open Floorplan
- 3-minute walk to John Robinson Jr. Town Square
About This Home
* LOCATION * LOCATION * LOCATION * A COMMUTERS DREAM <5 MILES TO WASHINGTON DC <5 MILES TO AN INTERNATIONAL AIRPORT <3 MILES TO VIRGINIA SQUARE METRO *1 MILE TO RUTHIES ALL DAY * WALK TO ARMY NAVY CC *
Welcome to this new construction end unit townhouse, a perfect blend of contemporary elegance and comfortable living. This townhouse is beautiful! 3 Floors full of windows and light, a deck off the gourmet kitchen to enjoy your morning coffee, a cozy fireplace, a walk-out basement with a private entrance, a one-car garage with an outlet for EV charger, a fenced yard, and many other features, too many to list. Modern and high-end finishes, a thoughtful design, and open-concept living await. Don't miss this opportunity to make this 4 bedroom, 3.5 bathroom townhouse your own and experience the perfect harmony of style and function in a home that reflects modern living at its finest. 2019 S Kenmore is an end unit. A 2-10 Warranty is Provided. There is an additional incentive, please inquire. Call Julie Sapone for your private showing.
Townhouse Details
Home Type
- Townhome
Est. Annual Taxes
- $4,404
Year Built
- Built in 2024 | New Construction
Lot Details
- 3,556 Sq Ft Lot
- Property is in excellent condition
HOA Fees
- $295 Monthly HOA Fees
Parking
- 1 Car Direct Access Garage
- Front Facing Garage
- Garage Door Opener
- Brick Driveway
Home Design
- Craftsman Architecture
- Transitional Architecture
- Slab Foundation
- Poured Concrete
- Advanced Framing
- Frame Construction
- Batts Insulation
- Architectural Shingle Roof
- Cement Siding
- Stone Siding
- HardiePlank Type
- CPVC or PVC Pipes
- Masonry
- Tile
Interior Spaces
- 2,962 Sq Ft Home
- Property has 3 Levels
- Open Floorplan
- Chair Railings
- Crown Molding
- Ceiling height of 9 feet or more
- Recessed Lighting
- Self Contained Fireplace Unit Or Insert
- Fireplace Mantel
- Gas Fireplace
- ENERGY STAR Qualified Windows
- Vinyl Clad Windows
- Sliding Windows
- Window Screens
- Family Room
- Combination Kitchen and Living
- Dining Area
- Attic
Kitchen
- Eat-In Gourmet Kitchen
- Breakfast Area or Nook
- Gas Oven or Range
- Built-In Range
- Range Hood
- Dishwasher
- Stainless Steel Appliances
- Kitchen Island
- Upgraded Countertops
- Disposal
Flooring
- Wood
- Carpet
Bedrooms and Bathrooms
- En-Suite Primary Bedroom
- En-Suite Bathroom
- Walk-In Closet
- Dual Flush Toilets
- Soaking Tub
- Walk-in Shower
Finished Basement
- Heated Basement
- Walk-Up Access
- Rear Basement Entry
- Sump Pump
- Basement Windows
Accessible Home Design
- Doors swing in
- Doors with lever handles
- Doors are 32 inches wide or more
Eco-Friendly Details
- Energy-Efficient Appliances
Utilities
- Central Heating and Cooling System
- Cooling System Utilizes Natural Gas
- Air Source Heat Pump
- Programmable Thermostat
- Underground Utilities
- 220 Volts
- 200+ Amp Service
- High-Efficiency Water Heater
- Natural Gas Water Heater
- No Septic System
- Cable TV Available
Community Details
- $900 Capital Contribution Fee
- Built by BC Contracting Inc.
- Green Valley Subdivision
Listing and Financial Details
- Assessor Parcel Number 31-010-084
Map
Home Values in the Area
Average Home Value in this Area
Tax History
| Year | Tax Paid | Tax Assessment Tax Assessment Total Assessment is a certain percentage of the fair market value that is determined by local assessors to be the total taxable value of land and additions on the property. | Land | Improvement |
|---|---|---|---|---|
| 2024 | $6,867 | $664,800 | $420,000 | $244,800 |
| 2023 | $4,477 | $434,700 | $415,000 | $19,700 |
| 2022 | $4,120 | $400,000 | $400,000 | $0 |
| 2021 | $10,728 | $0 | $0 | $0 |
Property History
| Date | Event | Price | Change | Sq Ft Price |
|---|---|---|---|---|
| 01/15/2025 01/15/25 | Price Changed | $1,150,000 | -2.0% | $388 / Sq Ft |
| 05/23/2024 05/23/24 | For Sale | $1,174,000 | -- | $396 / Sq Ft |
Similar Homes in Arlington, VA
Source: Bright MLS
MLS Number: VAAR2044274
APN: 31-010-084
- 2025 S Kenmore St
- 2019 S Kenmore St
- 2046 S Shirlington Rd
- 1932 S Kenmore St
- 1905 S Glebe Rd
- 1932 S Langley St
- 2256 S Glebe Rd
- 3109 24th St S
- 2100 S Nelson St
- 2691 24th Rd S
- 2917 18th St S
- 3400 25th St S Unit 27
- 3404 25th St S Unit 36
- 2912 17th St S Unit 303
- 1724 S Edgewood St
- 1731 S Nelson St
- 2541 S Kenmore Ct
- 2537 S Kenmore Ct
- 2561 S Kenmore Ct
- 2808 16th Rd S Unit 2808A
