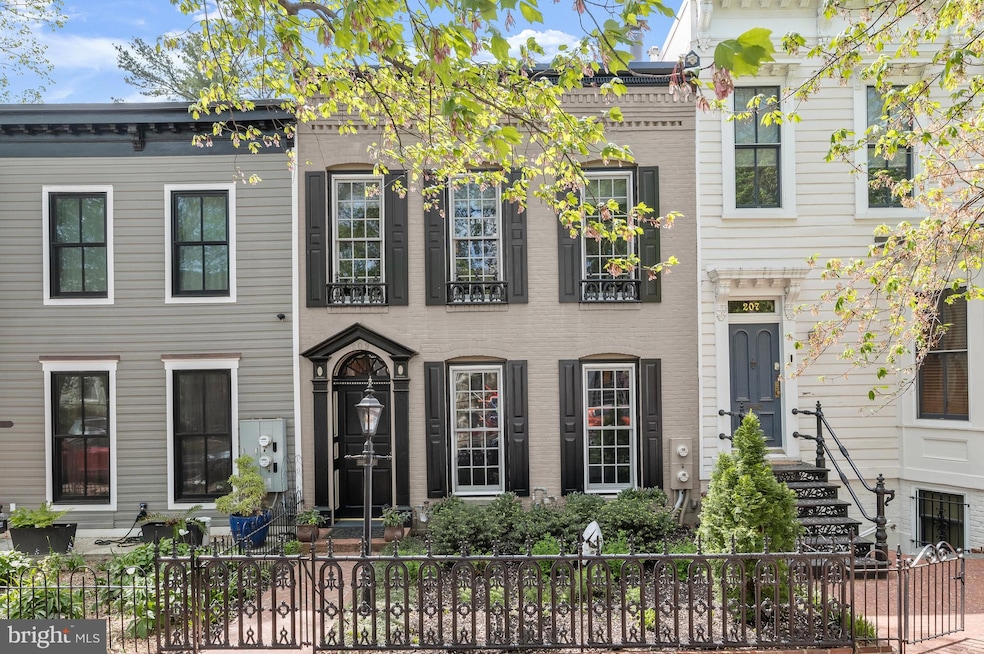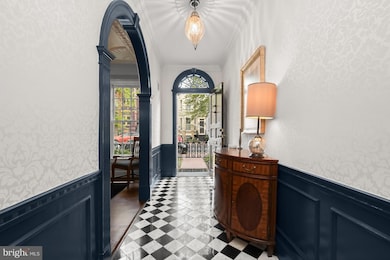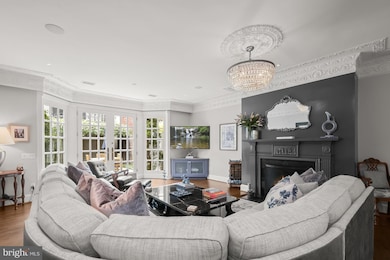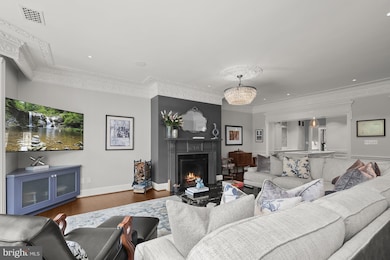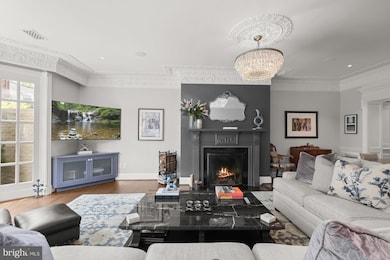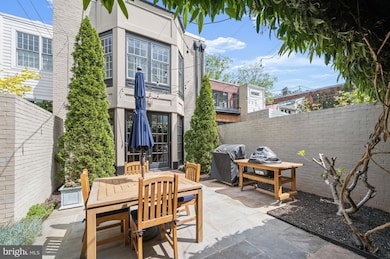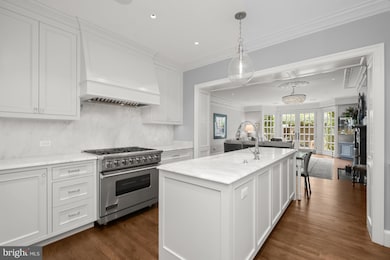
209 10th St SE Washington, DC 20003
Capitol Hill NeighborhoodEstimated payment $13,450/month
Highlights
- Very Popular Property
- Gourmet Kitchen
- Wood Flooring
- Watkins Elementary School Rated A-
- Carriage House
- 4 Fireplaces
About This Home
Welcome to 209 10th Street SE, a captivating two-level Federal-style rowhome with garage parking and a separate carriage house, ideally located in the heart of Capitol Hill. Featured in the 2023 Capitol Hill Restoration Society House and Garden Tour, this four-bedroom, three-and-a-half-bath home blends historic elegance with a unique contemporary vibe.Step through the entry foyer and be instantly captivated by the grandeur that defines this home’s architectural touches—ornate crown moldings, intricate plaster ceiling medallions, and detailed millwork speak to the home’s rich historic legacy. The formal dining room lies to the right of the entry, offering an elegantly curated space for dinner parties with its ornate clamshell niches and an exquisite street view. A discreet powder room tucked just off the dining room adds everyday convenience for both residents and guests.At the heart of the home is the open-concept living room and kitchen—designed for both everyday living and effortless entertaining. The living area centers around a striking wood-burning fireplace and a wall of French doors that open to a private, beautifully landscaped rear patio, creating a seamless indoor-outdoor experience.The renovated kitchen (2019) is a chef’s dream, featuring marble countertops, an oversized island, paneled appliances, and thoughtfully designed custom cabinetry with hidden storage solutions—including cleverly concealed pull-out shelves within the entry into the living room. A butler’s pantry connects the kitchen to the dining room, adding additional prep and storage space and enhancing the flow for hosting.Upstairs, the serene primary suite is a true retreat, complete with a spa-inspired bathroom adorned in marble, a soaking tub, walk-in shower, double vanity, and a show-stopping pitched skylight that bathes the space in natural light. Two additional bedrooms share a well-appointed Jack and Jill bathroom—one boasting its own fireplace and built-in shelving. This level also contains upper floor laundry for added convenience. Beyond the main residence lies a fully detached carriage house above the garage, complete with a private bedroom and full bathroom—ideal for guests, an au pair suite, or a quiet home office. The garage accommodates one vehicle with additional space for storage.This is Capitol Hill living at its finest—where historic elegance, thoughtful design, and unmatched location come together in perfect harmony. Perfectly situated just blocks from Eastern Market, Lincoln Park, restaurants like The Duck and the Peach, La Casina, and Barracks Row favorites, this home enjoys one of DC’s most walkable and vibrant neighborhoods. 209 10th St SE is more than just a home, it’s a lifestyle!
Townhouse Details
Home Type
- Townhome
Est. Annual Taxes
- $14,389
Year Built
- Built in 1900 | Remodeled in 2019
Lot Details
- 2,117 Sq Ft Lot
- Wrought Iron Fence
- Wood Fence
- Extensive Hardscape
- Historic Home
- Property is in very good condition
Parking
- 1 Car Detached Garage
- Parking Storage or Cabinetry
- Rear-Facing Garage
Home Design
- Carriage House
- Federal Architecture
- Brick Exterior Construction
Interior Spaces
- 2,426 Sq Ft Home
- Property has 2 Levels
- Wet Bar
- Sound System
- Built-In Features
- Crown Molding
- Wainscoting
- High Ceiling
- Ceiling Fan
- Skylights
- Recessed Lighting
- 4 Fireplaces
- Wood Burning Fireplace
- Fireplace Mantel
- Bay Window
- French Doors
- Combination Kitchen and Living
- Formal Dining Room
- Wood Flooring
Kitchen
- Gourmet Kitchen
- Breakfast Area or Nook
- Butlers Pantry
- Gas Oven or Range
- Six Burner Stove
- Range Hood
- Extra Refrigerator or Freezer
- Dishwasher
- Stainless Steel Appliances
- Upgraded Countertops
- Wine Rack
- Disposal
Bedrooms and Bathrooms
- 4 Bedrooms
- Walk-In Closet
- Soaking Tub
- Walk-in Shower
Laundry
- Laundry on upper level
- Stacked Washer and Dryer
Home Security
Outdoor Features
- Balcony
- Patio
- Exterior Lighting
Location
- Urban Location
Utilities
- Forced Air Heating and Cooling System
- Natural Gas Water Heater
- Public Septic
Listing and Financial Details
- Coming Soon on 4/30/25
- Tax Lot 29
- Assessor Parcel Number 0944//0029
Community Details
Overview
- No Home Owners Association
- Capitol Hill Subdivision
Pet Policy
- Pets Allowed
Security
- Fire Sprinkler System
Map
Home Values in the Area
Average Home Value in this Area
Tax History
| Year | Tax Paid | Tax Assessment Tax Assessment Total Assessment is a certain percentage of the fair market value that is determined by local assessors to be the total taxable value of land and additions on the property. | Land | Improvement |
|---|---|---|---|---|
| 2024 | $14,389 | $1,779,850 | $795,570 | $984,280 |
| 2023 | $14,210 | $1,755,800 | $790,300 | $965,500 |
| 2022 | $13,874 | $1,710,960 | $755,410 | $955,550 |
| 2021 | $13,384 | $1,650,930 | $747,940 | $902,990 |
| 2020 | $13,276 | $1,637,550 | $726,320 | $911,230 |
| 2019 | $12,434 | $1,537,670 | $654,390 | $883,280 |
| 2018 | $11,877 | $1,470,690 | $0 | $0 |
| 2017 | $11,725 | $1,451,870 | $0 | $0 |
| 2016 | $10,831 | $1,391,130 | $0 | $0 |
| 2015 | $9,849 | $1,312,560 | $0 | $0 |
| 2014 | $8,964 | $1,124,760 | $0 | $0 |
Property History
| Date | Event | Price | Change | Sq Ft Price |
|---|---|---|---|---|
| 06/07/2013 06/07/13 | Sold | $1,470,000 | +5.1% | $606 / Sq Ft |
| 04/06/2013 04/06/13 | Pending | -- | -- | -- |
| 04/04/2013 04/04/13 | For Sale | $1,399,000 | -- | $577 / Sq Ft |
Deed History
| Date | Type | Sale Price | Title Company |
|---|---|---|---|
| Special Warranty Deed | $1,470,000 | -- | |
| Warranty Deed | $1,289,000 | -- | |
| Deed | $860,000 | -- | |
| Deed | $410,000 | -- |
Mortgage History
| Date | Status | Loan Amount | Loan Type |
|---|---|---|---|
| Open | $1,170,000 | Commercial | |
| Previous Owner | $1,000,000 | Commercial | |
| Previous Owner | $650,000 | Commercial | |
| Previous Owner | $368,000 | Commercial |
Similar Homes in Washington, DC
Source: Bright MLS
MLS Number: DCDC2196906
APN: 0944-0029
- 130 10th St SE
- 239 11th St SE
- 102 9th St SE
- 1107 Independence Ave SE
- 308 10th St SE
- 327 10th St SE Unit 3
- 7 9th St SE
- 340 10th St SE
- 1224 Independence Ave SE
- 1221 C St SE
- 916 E Capitol St NE
- 630 Browns Ct SE
- 18 9th St NE Unit 207
- 644 Independence Ave SE
- 1246 C St SE
- 130 Kentucky Ave SE
- 407 11th St SE
- 214 13th St SE
- 1301 S Carolina Ave SE Unit 7
- 426 11th St SE
