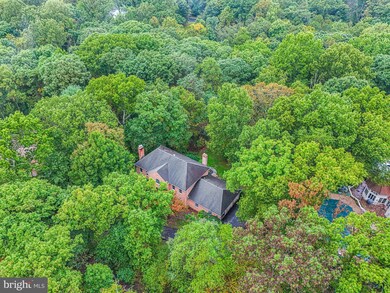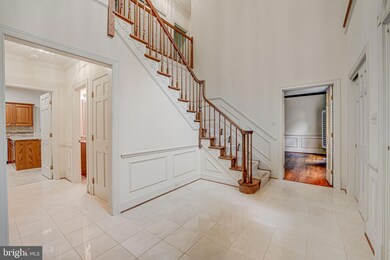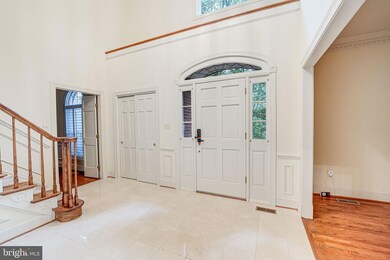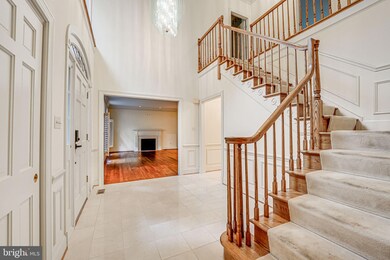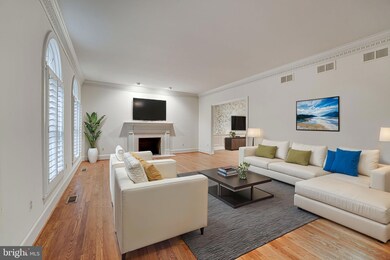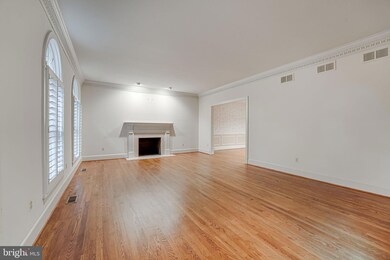
2096 Hunters Crest Way Vienna, VA 22181
Highlights
- View of Trees or Woods
- 2.8 Acre Lot
- Secluded Lot
- Sunrise Valley Elementary Rated A
- Colonial Architecture
- Recreation Room
About This Home
As of November 2024Amazing opportunity to purchase this all brick estate home that sits on a treed almost 3 acre lot, situated perfectly in between all great things Vienna and Reston! Most homes in this neighborhood are valued for over $2,000,000. This property has been maintained through the years by the original owners that were passionate gardeners. The custom doorway opens to the marble tile floor and two story foyer. There is a large library with built in bookshelves on the right and a spacious living room with wood burning fireplace to the left which opens to the dining room. The kitchen was updated with granite countertops and tile floors about 15 years ago. The appliances are newer and stainless. There is subzero refrigerator. The family room features a wood burning fireplace with brick hearth that is flanked by glass doors that lead to the trex deck. There is a large laundry room that leads to the 3 car side load garage. The upper bedrooms are all spacious with bright windows and large closets. There is one shared bathroom and one hall bathroom in addition to the primary ensuite bath. The primary bathroom was updated with new cabinets and counters years ago. The finished walkout level is light filled. It features a large recreation/ game room with built in bar. It walks out to a paver patio. The lot is absolutely stunning and private. HVAC is 2015, Water Heater was replaced in 2018, The roof was replaced in the last 10 years with architectural shingles. Home will be clean and ready for new owner to personalize by the first week of October. Being sold "as is".
Home Details
Home Type
- Single Family
Est. Annual Taxes
- $16,255
Year Built
- Built in 1987
Lot Details
- 2.8 Acre Lot
- Landscaped
- Secluded Lot
- Backs to Trees or Woods
- Property is in good condition
- Property is zoned 100, RE(RES ESTATE 1DU/2AC)
Parking
- 3 Car Attached Garage
- Garage Door Opener
Home Design
- Colonial Architecture
- Brick Exterior Construction
- Shingle Roof
- Asphalt Roof
- Concrete Perimeter Foundation
Interior Spaces
- Property has 3 Levels
- 3 Fireplaces
- Wood Burning Fireplace
- Entrance Foyer
- Family Room
- Living Room
- Breakfast Room
- Dining Room
- Den
- Recreation Room
- Bonus Room
- Storage Room
- Views of Woods
- Finished Basement
- Natural lighting in basement
Kitchen
- Cooktop
- Built-In Microwave
- Dishwasher
- Stainless Steel Appliances
- Disposal
Bedrooms and Bathrooms
- 4 Bedrooms
- En-Suite Primary Bedroom
Laundry
- Laundry Room
- Laundry on main level
- Dryer
- Washer
Schools
- Sunrise Valley Elementary School
- Hughes Middle School
- South Lakes High School
Utilities
- Central Air
- Humidifier
- Heat Pump System
- Vented Exhaust Fan
- Well
- Electric Water Heater
- Septic Equal To The Number Of Bedrooms
Community Details
- No Home Owners Association
Listing and Financial Details
- Tax Lot 9
- Assessor Parcel Number 0273 20 0009
Map
Home Values in the Area
Average Home Value in this Area
Property History
| Date | Event | Price | Change | Sq Ft Price |
|---|---|---|---|---|
| 11/06/2024 11/06/24 | Sold | $1,320,000 | +1.5% | $267 / Sq Ft |
| 10/07/2024 10/07/24 | Pending | -- | -- | -- |
| 10/02/2024 10/02/24 | For Sale | $1,300,000 | -- | $263 / Sq Ft |
Tax History
| Year | Tax Paid | Tax Assessment Tax Assessment Total Assessment is a certain percentage of the fair market value that is determined by local assessors to be the total taxable value of land and additions on the property. | Land | Improvement |
|---|---|---|---|---|
| 2024 | $16,256 | $1,403,170 | $756,000 | $647,170 |
| 2023 | $15,587 | $1,381,170 | $734,000 | $647,170 |
| 2022 | $15,041 | $1,315,350 | $699,000 | $616,350 |
| 2021 | $14,082 | $1,200,030 | $624,000 | $576,030 |
| 2020 | $13,791 | $1,165,250 | $606,000 | $559,250 |
| 2019 | $13,705 | $1,157,980 | $606,000 | $551,980 |
| 2018 | $12,701 | $1,104,400 | $551,000 | $553,400 |
| 2017 | $12,822 | $1,104,400 | $551,000 | $553,400 |
| 2016 | $12,859 | $1,109,990 | $551,000 | $558,990 |
| 2015 | $12,387 | $1,109,990 | $551,000 | $558,990 |
| 2014 | $12,360 | $1,109,990 | $551,000 | $558,990 |
Mortgage History
| Date | Status | Loan Amount | Loan Type |
|---|---|---|---|
| Open | $700,000 | New Conventional |
Deed History
| Date | Type | Sale Price | Title Company |
|---|---|---|---|
| Deed | $1,320,000 | Rgs Title | |
| Gift Deed | -- | None Available |
Similar Homes in Vienna, VA
Source: Bright MLS
MLS Number: VAFX2202304
APN: 0273-20-0009
- 10409 Hunter Station Rd
- 10226 Cedar Pond Dr
- 10704 Cross School Rd
- 1838 Clovermeadow Dr
- 10500 Walter Thompson Dr
- 2050 Lake Audubon Ct
- 2209 Hunter Mill Rd
- 2304 November Ln
- 2213 Burgee Ct
- 11100 Boathouse Ct Unit 101
- 11200 Beaver Trail Ct Unit 11200
- 2119 Owls Cove Ln
- 10989 Greenbush Ct
- 10236 Lawyers Rd
- 1925B Villaridge Dr
- 2401 Oakmont Ct
- 2113 S Bay Ln
- 10217 Lawyers Rd
- 10808 Winter Corn Ln
- 1802 Cranberry Ln

