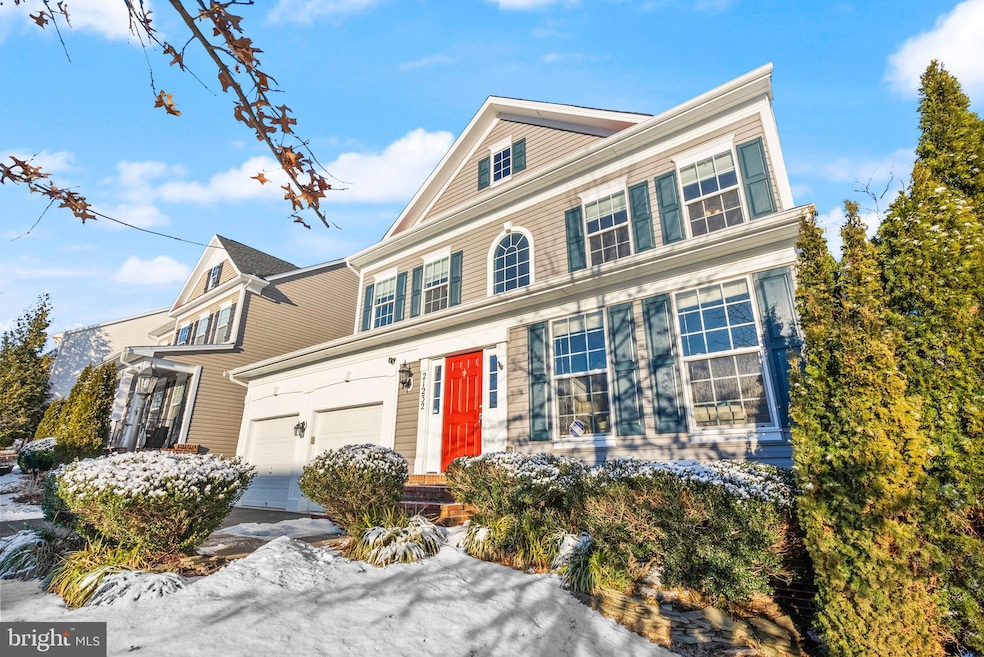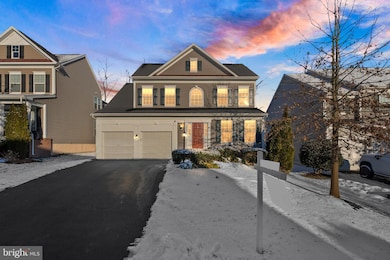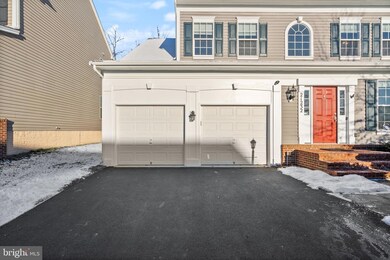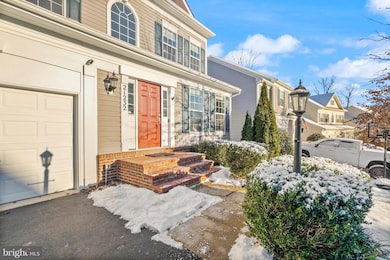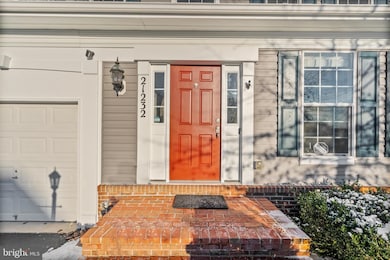
21232 Glassmoyer Ct Ashburn, VA 20148
Highlights
- Eat-In Gourmet Kitchen
- View of Trees or Woods
- Curved or Spiral Staircase
- Waxpool Elementary School Rated A
- Open Floorplan
- Colonial Architecture
About This Home
As of March 2025Welcome to your dream home in the highly sought-after Belmont Glen Village, where modern luxury meets timeless charm. This spacious Brookfield Westley Model, one of the largest floorplans in the neighborhood, is situated on a private street with a serene, tree-lined backyard. Recently updated with fresh paint, plush new carpets, refinished hardwood floors, and upgraded kitchen cabinets and bathroom vanities in 2025, this home is move-in ready.
The main level features a private office, a chef’s kitchen with an expansive island, upgraded cabinetry, and endless counter space, as well as a sunlit family room with a stunning fireplace. Step out onto the large Trex-like deck, perfect for entertaining or relaxing while enjoying the peaceful views.
Upstairs, you’ll find a versatile loft, a spacious primary suite with an elegant spa-inspired bath, a guest suite with a private bath, and two additional roomy bedrooms. The finished walk-up lower level is an entertainer’s delight with a bar, media area, game space, and a bonus room that can serve as an extra bedroom, gym, or hobby space.
With a sprinkler system for easy landscaping maintenance and a prime location near the Toll Road, shopping, and dining, this home truly has it all. Don’t miss your chance to tour this exceptional property
Home Details
Home Type
- Single Family
Est. Annual Taxes
- $9,164
Year Built
- Built in 2014
Lot Details
- 6,970 Sq Ft Lot
- Backs To Open Common Area
- Extensive Hardscape
- No Through Street
- Private Lot
- Premium Lot
- Sprinkler System
- Backs to Trees or Woods
- Property is in excellent condition
- Property is zoned PHD3
HOA Fees
- $150 Monthly HOA Fees
Parking
- 2 Car Attached Garage
- Front Facing Garage
- Driveway
Home Design
- Colonial Architecture
- Slab Foundation
- Shingle Roof
- Vinyl Siding
Interior Spaces
- Property has 3 Levels
- Open Floorplan
- Curved or Spiral Staircase
- Chair Railings
- Crown Molding
- Tray Ceiling
- Two Story Ceilings
- Ceiling Fan
- Recessed Lighting
- Fireplace Mantel
- Double Pane Windows
- Window Screens
- Entrance Foyer
- Family Room Off Kitchen
- Living Room
- Formal Dining Room
- Library
- Bonus Room
- Views of Woods
- Fire Sprinkler System
- Attic
Kitchen
- Eat-In Gourmet Kitchen
- Breakfast Area or Nook
- Built-In Double Oven
- Cooktop
- Built-In Microwave
- Ice Maker
- Dishwasher
- Kitchen Island
- Disposal
Flooring
- Wood
- Carpet
- Ceramic Tile
Bedrooms and Bathrooms
- 4 Bedrooms
- En-Suite Bathroom
- Walk-In Closet
Laundry
- Laundry on upper level
- Dryer
- Washer
Finished Basement
- Basement Fills Entire Space Under The House
- Walk-Up Access
- Natural lighting in basement
Schools
- Briar Woods High School
Utilities
- 90% Forced Air Heating and Cooling System
- Vented Exhaust Fan
- Natural Gas Water Heater
Additional Features
- Level Entry For Accessibility
- Deck
Listing and Financial Details
- Tax Lot 37
- Assessor Parcel Number 155457232000
Community Details
Overview
- Association fees include common area maintenance, pool(s), reserve funds, snow removal, trash
- Belmont Glen Village HOA
- Built by Brookfield
- Belmont Glen Village Subdivision, Westley Floorplan
- Property Manager
Amenities
- Common Area
- Clubhouse
- Community Center
Recreation
- Community Playground
- Community Pool
- Jogging Path
Map
Home Values in the Area
Average Home Value in this Area
Property History
| Date | Event | Price | Change | Sq Ft Price |
|---|---|---|---|---|
| 03/17/2025 03/17/25 | Sold | $1,130,000 | -0.9% | $262 / Sq Ft |
| 02/12/2025 02/12/25 | Pending | -- | -- | -- |
| 01/23/2025 01/23/25 | For Sale | $1,139,900 | +56.4% | $264 / Sq Ft |
| 02/28/2019 02/28/19 | Sold | $729,000 | 0.0% | $169 / Sq Ft |
| 01/12/2019 01/12/19 | Pending | -- | -- | -- |
| 01/10/2019 01/10/19 | For Sale | $729,000 | +8.4% | $169 / Sq Ft |
| 12/29/2014 12/29/14 | Sold | $672,434 | 0.0% | -- |
| 12/04/2014 12/04/14 | Pending | -- | -- | -- |
| 12/04/2014 12/04/14 | For Sale | $672,434 | -- | -- |
Tax History
| Year | Tax Paid | Tax Assessment Tax Assessment Total Assessment is a certain percentage of the fair market value that is determined by local assessors to be the total taxable value of land and additions on the property. | Land | Improvement |
|---|---|---|---|---|
| 2024 | $9,164 | $1,059,430 | $324,100 | $735,330 |
| 2023 | $8,780 | $1,003,440 | $324,100 | $679,340 |
| 2022 | $7,995 | $898,270 | $299,100 | $599,170 |
| 2021 | $7,425 | $757,690 | $224,100 | $533,590 |
| 2020 | $7,108 | $686,800 | $199,100 | $487,700 |
| 2019 | $7,165 | $685,660 | $199,100 | $486,560 |
| 2018 | $7,123 | $656,540 | $199,100 | $457,440 |
| 2017 | $7,229 | $642,580 | $199,100 | $443,480 |
| 2016 | $7,244 | $632,680 | $0 | $0 |
| 2015 | $7,228 | $437,760 | $0 | $437,760 |
Mortgage History
| Date | Status | Loan Amount | Loan Type |
|---|---|---|---|
| Open | $1,073,500 | New Conventional | |
| Previous Owner | $546,750 | Adjustable Rate Mortgage/ARM | |
| Previous Owner | $619,650 | New Conventional | |
| Previous Owner | $571,568 | New Conventional |
Deed History
| Date | Type | Sale Price | Title Company |
|---|---|---|---|
| Deed | $1,130,000 | Title Resources Guaranty | |
| Warranty Deed | $729,000 | Psr Title Llc | |
| Warranty Deed | $729,000 | Attorney | |
| Special Warranty Deed | $672,434 | -- |
Similar Homes in Ashburn, VA
Source: Bright MLS
MLS Number: VALO2086148
APN: 155-45-7232
- 42600 Hardage Terrace
- 42649 Aden Terrace
- 42516 Carnforth Ct
- 20897 Murry Falls Terrace
- 20893 Murry Falls Terrace
- 20889 Murry Falls Terrace
- 0000 Murry Falls Terrace
- 000 Murry Falls Terrace
- 20879 Murry Falls Terrace
- 21293 Marsh Creek Dr
- 21284 Marsh Creek Dr
- 21514 Tithables Cir
- 21296 Marsh Creek Dr
- 42917 Cattail Meadows Place
- 21518 Tithables Cir
- 42754 Hollowind Ct
- 42925 Ellzey Dr
- 42893 Vestals Gap Dr
- 21519 Arbor Glen Ct
- 20677 Erskine Terrace
