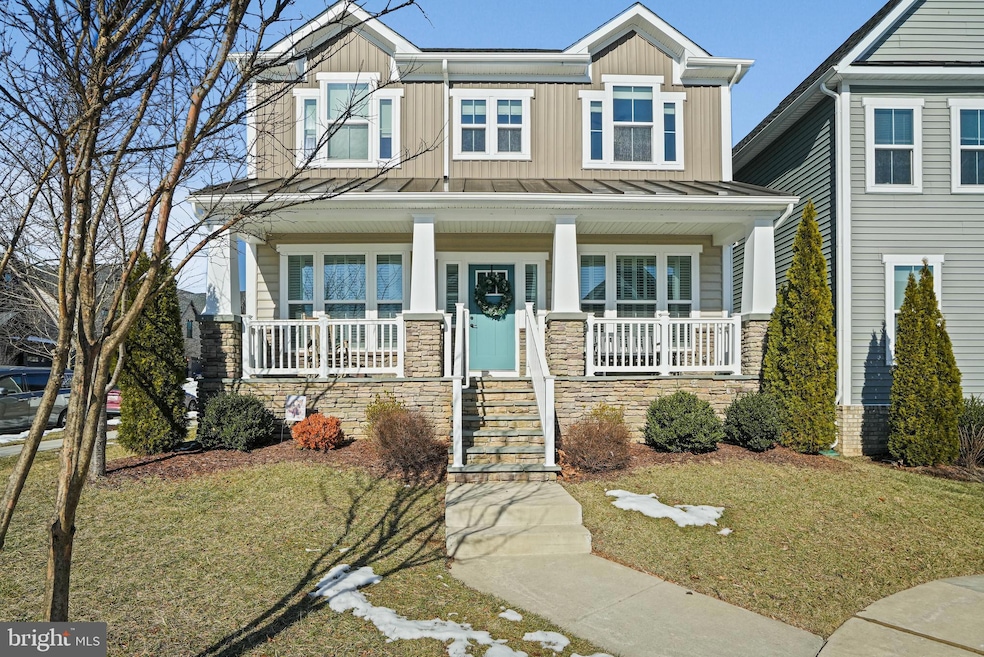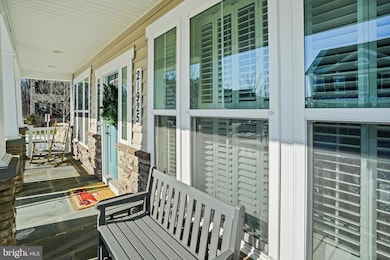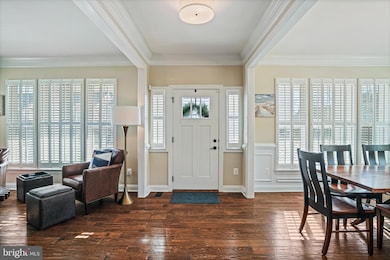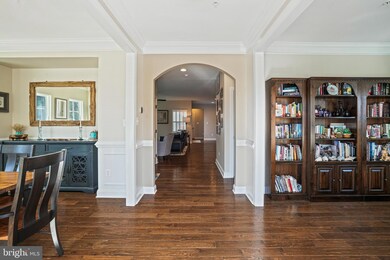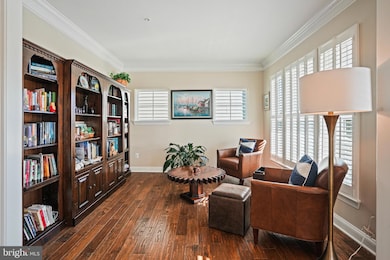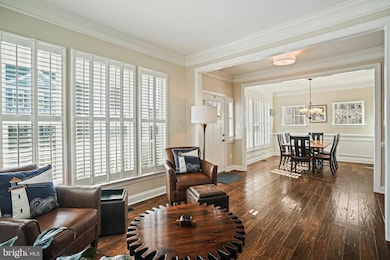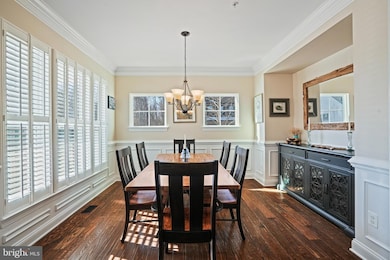
21925 Fulmer Ave Clarksburg, MD 20871
Estimated payment $5,752/month
Highlights
- Eat-In Gourmet Kitchen
- Panoramic View
- Traditional Floor Plan
- Seneca Valley High School Rated A-
- Private Lot
- Traditional Architecture
About This Home
Welcome to this stunning 2018-built home, offering modern elegance, thoughtful upgrades, and a prime location in the heart of Clarksburg. Lightly lived in and meticulously maintained, this home feels brand new—ready for you to move right in! From the moment you enter, you'll love the crown moulding, chair rail accents, and fresh paint inside and out, creating a bright and inviting atmosphere. The open floor plan is enhanced by gleaming hardwood floors and recessed lighting throughout the main level. The chef’s kitchen is a dream come true, featuring granite countertops, a large eat-in island, stainless steel gas stove, dishwasher, microwave, disposal, and a refrigerator with ice and water dispenser. The walk-in pantry provides ample storage, making organization effortless. A gas fireplace adds warmth and charm to the living space, perfect for cozy evenings. Upstairs, the primary suite is a private retreat with elegant tray ceilings, a spacious sitting area, and a spa-like ensuite bath. Indulge in the double vanities, a soaking tub, and a large walk-in shower with a bench—a perfect way to unwind. The walk-in closet offers abundant storage. Plus, the upper-level laundry room includes a washer, dryer, and utility sink for ultimate convenience. The finished basement expands your living options with connected stairs, a gym area, and a full bath, perfect for guests, a home office, or a recreational space. Step outside to enjoy the private patio and fenced yard, ideal for entertaining or relaxing. The rear-entry two-car garage adds convenience, while the gas HVAC and tankless water heater provide energy efficiency and year-round comfort. Located in the sought-after Clarksburg community, this home offers easy access to parks, shopping, dining, and top-rated schools. With its like-new condition, modern upgrades, and inviting design, this is a rare opportunity you won’t want to miss! Schedule your private tour today!
Listing Agent
Brian Wilson
Redfin Corporation

Home Details
Home Type
- Single Family
Est. Annual Taxes
- $7,539
Year Built
- Built in 2018
Lot Details
- 4,437 Sq Ft Lot
- Extensive Hardscape
- No Through Street
- Private Lot
- Premium Lot
- Corner Lot
- Level Lot
- Back Yard Fenced and Front Yard
- Property is in excellent condition
- Property is zoned CRT0.
HOA Fees
- $110 Monthly HOA Fees
Parking
- 2 Car Direct Access Garage
- Oversized Parking
- Parking Storage or Cabinetry
- Rear-Facing Garage
- Garage Door Opener
- Driveway
Property Views
- Panoramic
- Scenic Vista
Home Design
- Traditional Architecture
Interior Spaces
- Property has 3 Levels
- Traditional Floor Plan
- Chair Railings
- Crown Molding
- Ceiling Fan
- Recessed Lighting
- Fireplace With Glass Doors
- Fireplace Mantel
- Gas Fireplace
- Family Room Off Kitchen
- Combination Kitchen and Living
- Formal Dining Room
- Wood Flooring
- Attic
Kitchen
- Eat-In Gourmet Kitchen
- Breakfast Area or Nook
- Gas Oven or Range
- Built-In Microwave
- Ice Maker
- Dishwasher
- Stainless Steel Appliances
- Kitchen Island
- Upgraded Countertops
- Disposal
Bedrooms and Bathrooms
- 4 Bedrooms
- En-Suite Bathroom
- Walk-In Closet
- Soaking Tub
- Bathtub with Shower
- Walk-in Shower
Laundry
- Laundry on upper level
- Dryer
- Washer
Finished Basement
- Heated Basement
- Basement Fills Entire Space Under The House
- Connecting Stairway
- Interior Basement Entry
- Basement Windows
Outdoor Features
- Patio
Utilities
- Forced Air Heating and Cooling System
- Water Dispenser
- Tankless Water Heater
- Natural Gas Water Heater
Listing and Financial Details
- Tax Lot 13
- Assessor Parcel Number 160203771576
Community Details
Overview
- $65 Other Monthly Fees
- Cabin Branch Subdivision
Recreation
- Community Pool
Map
Home Values in the Area
Average Home Value in this Area
Tax History
| Year | Tax Paid | Tax Assessment Tax Assessment Total Assessment is a certain percentage of the fair market value that is determined by local assessors to be the total taxable value of land and additions on the property. | Land | Improvement |
|---|---|---|---|---|
| 2024 | $7,539 | $616,000 | $134,600 | $481,400 |
| 2023 | $8,144 | $610,400 | $0 | $0 |
| 2022 | $6,390 | $604,800 | $0 | $0 |
| 2021 | $6,273 | $599,200 | $134,600 | $464,600 |
| 2020 | $6,249 | $599,200 | $134,600 | $464,600 |
| 2019 | $6,129 | $599,200 | $134,600 | $464,600 |
| 2018 | $3,165 | $134,600 | $134,600 | $0 |
| 2017 | $1,574 | $134,600 | $0 | $0 |
| 2016 | -- | $0 | $0 | $0 |
Property History
| Date | Event | Price | Change | Sq Ft Price |
|---|---|---|---|---|
| 02/28/2025 02/28/25 | For Sale | $900,000 | -- | $214 / Sq Ft |
Deed History
| Date | Type | Sale Price | Title Company |
|---|---|---|---|
| Interfamily Deed Transfer | -- | Title 365 | |
| Deed | $658,685 | None Available |
Mortgage History
| Date | Status | Loan Amount | Loan Type |
|---|---|---|---|
| Open | $566,674 | New Conventional | |
| Closed | $592,816 | New Conventional |
Similar Homes in the area
Source: Bright MLS
MLS Number: MDMC2166136
APN: 02-03771576
- 21900 Fulmer Ave
- 14032 Godwit St
- 22035 Broadway Ave Unit 401F
- 22031 Broadway Ave Unit 401D
- 22225 Broadway Ave
- HOMESITE AO46 Petrel St
- 13917 Stilt St
- HOMESITE AO51 Petrel St
- Homesite Ao51 Petrel St
- 6 Painted Lady Way
- 13706 Petrel St
- 14156 Jaeger Rd
- 13240 Petrel St Unit 106
- 13220 Petrel St Unit 4103
- 13220 Petrel St Unit 4105
- 13210 Petrel St Unit 3305
- 13210 Petrel St Unit 3304
- 13210 Petrel St Unit 3106
- 13305 Petrel St
- 13307 Petrel St
