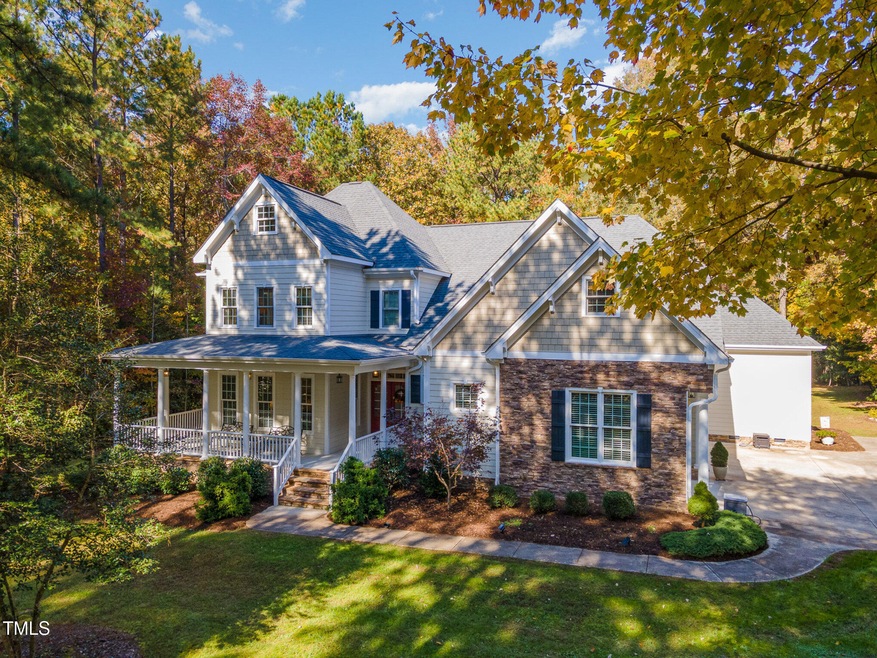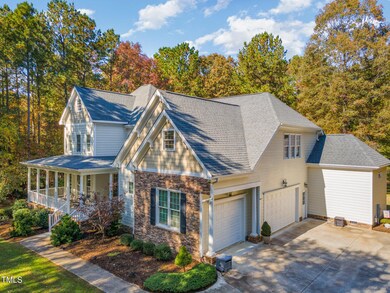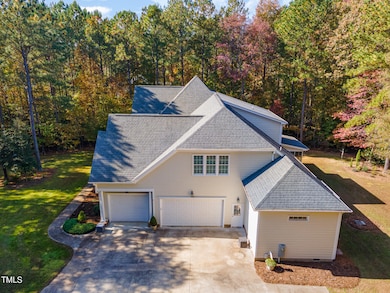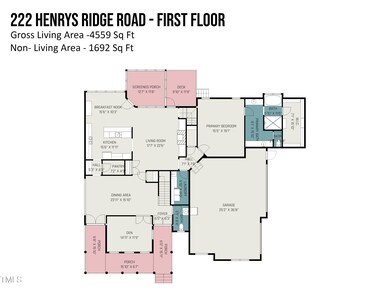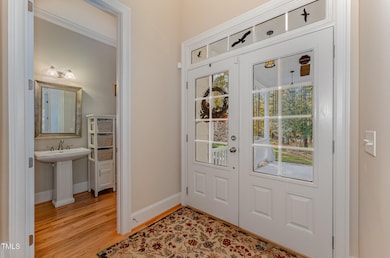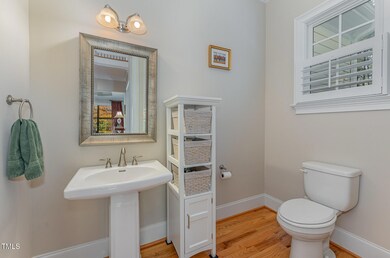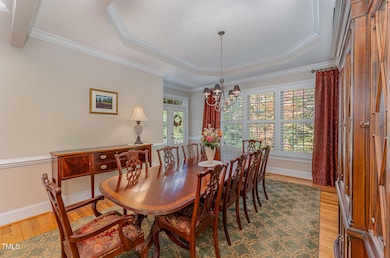
222 Henrys Ridge Rd Pittsboro, NC 27312
Highlights
- Finished Room Over Garage
- Built-In Refrigerator
- Craftsman Architecture
- Perry W. Harrison Elementary School Rated A
- Open Floorplan
- Deck
About This Home
As of March 2025Absolutely fantastic and well-cared for custom built home on 1.72 acres close to all the great things happening in Chatham County, but with breathing room! Enjoy your morning coffee on the large wrap-around porch and your evenings at the screened porch or deck. Main floor boasts a great room with fireplace, French-door den/ study, and an oversized dining room leading through a butler's pantry to the spacious kitchen. Here you'll find 36'' gas cooking, stainless steel appliances, granite counters, kitchen island and an eat-in breakfast nook. The Primary Suite is on the main floor with soaking tub, separate walk-in shower, and oversized separate vanities for two. Upstairs you'll find three more bedrooms, storage room, oversized walk-in attic and an enormous room over the garage with enough space for movie seating, workout area and a home office. Three-car garage with plenty of room for storage and workshop space as well. Outside, enjoy the beautiful flat lot and mature, towering trees. Get your green thumb going with a large garden area with lots of raised planter beds and high fencing already in place. The adjoining shed is ready for more storage, man cave, she-shed or a kids dream hangout! Neighborhood is right on 64, putting it close to Pittsboro, Chatham Park, Jordan Lake, Apex and more! ** Sellers offering a $10k credit to Buyers for carpet stretching/ replacement or for any other changes or Buyer expenses, PLUS a Cinch Buyer Preferred Plan home warranty with full-price Offer. **
Home Details
Home Type
- Single Family
Est. Annual Taxes
- $5,246
Year Built
- Built in 2012
Lot Details
- 1.72 Acre Lot
- Lot Dimensions are 165'x386'x279'x322'
- Gentle Sloping Lot
- Cleared Lot
- Partially Wooded Lot
- Many Trees
- Private Yard
- Garden
- Back and Front Yard
Parking
- 3 Car Attached Garage
- Parking Pad
- Finished Room Over Garage
- Inside Entrance
- Side Facing Garage
- Side by Side Parking
- Garage Door Opener
Home Design
- Craftsman Architecture
- Transitional Architecture
- Block Foundation
- Shingle Roof
- HardiePlank Type
- Stone Veneer
Interior Spaces
- 4,559 Sq Ft Home
- 2-Story Property
- Open Floorplan
- Wired For Data
- Built-In Features
- Crown Molding
- Tray Ceiling
- Smooth Ceilings
- Cathedral Ceiling
- Ceiling Fan
- Recessed Lighting
- Chandelier
- Ventless Fireplace
- Screen For Fireplace
- Propane Fireplace
- Double Pane Windows
- Blinds
- Window Screens
- Entrance Foyer
- Family Room
- Living Room with Fireplace
- Breakfast Room
- Dining Room
- Home Office
- Screened Porch
- Storage
Kitchen
- Eat-In Kitchen
- Butlers Pantry
- Built-In Electric Oven
- Built-In Oven
- Propane Cooktop
- Range Hood
- Microwave
- Built-In Refrigerator
- Plumbed For Ice Maker
- Dishwasher
- Stainless Steel Appliances
- Kitchen Island
- Granite Countertops
Flooring
- Wood
- Carpet
- Tile
Bedrooms and Bathrooms
- 4 Bedrooms
- Primary Bedroom on Main
- Walk-In Closet
- Dressing Area
- Double Vanity
- Private Water Closet
- Separate Shower in Primary Bathroom
- Bathtub with Shower
- Walk-in Shower
Laundry
- Laundry Room
- Laundry on main level
- Sink Near Laundry
- Washer and Electric Dryer Hookup
Attic
- Attic Floors
- Pull Down Stairs to Attic
- Unfinished Attic
Basement
- Exterior Basement Entry
- Crawl Space
Home Security
- Security System Owned
- Carbon Monoxide Detectors
- Fire and Smoke Detector
Outdoor Features
- Deck
- Patio
- Outdoor Storage
- Rain Gutters
Location
- Suburban Location
Schools
- Perry Harrison Elementary School
- Margaret B Pollard Middle School
- Seaforth High School
Utilities
- Dehumidifier
- Zoned Heating and Cooling
- Heating System Uses Gas
- Heating System Uses Propane
- Heat Pump System
- Vented Exhaust Fan
- Private Water Source
- Well
- Tankless Water Heater
- Propane Water Heater
- Water Purifier
- Water Softener
- Fuel Tank
- Septic Tank
- Septic System
- High Speed Internet
- Cable TV Available
Community Details
- No Home Owners Association
- Henrys Ridge Subdivision
Listing and Financial Details
- Home warranty included in the sale of the property
- Assessor Parcel Number 0083689
Map
Home Values in the Area
Average Home Value in this Area
Property History
| Date | Event | Price | Change | Sq Ft Price |
|---|---|---|---|---|
| 03/20/2025 03/20/25 | Sold | $1,060,000 | -1.4% | $233 / Sq Ft |
| 02/19/2025 02/19/25 | Pending | -- | -- | -- |
| 01/21/2025 01/21/25 | Price Changed | $1,075,000 | -2.3% | $236 / Sq Ft |
| 11/04/2024 11/04/24 | For Sale | $1,099,990 | -- | $241 / Sq Ft |
Tax History
| Year | Tax Paid | Tax Assessment Tax Assessment Total Assessment is a certain percentage of the fair market value that is determined by local assessors to be the total taxable value of land and additions on the property. | Land | Improvement |
|---|---|---|---|---|
| 2024 | $5,383 | $614,957 | $111,990 | $502,967 |
| 2023 | $5,383 | $614,957 | $111,990 | $502,967 |
| 2022 | $4,940 | $614,957 | $111,990 | $502,967 |
| 2021 | $4,879 | $614,957 | $111,990 | $502,967 |
| 2020 | $4,168 | $519,677 | $88,375 | $431,302 |
| 2019 | $4,168 | $519,677 | $88,375 | $431,302 |
| 2018 | $3,924 | $519,677 | $88,375 | $431,302 |
| 2017 | $3,890 | $519,677 | $88,375 | $431,302 |
| 2016 | $3,922 | $515,276 | $88,375 | $426,901 |
| 2015 | $3,860 | $515,276 | $88,375 | $426,901 |
| 2014 | $3,749 | $515,276 | $88,375 | $426,901 |
| 2013 | -- | $515,276 | $88,375 | $426,901 |
Mortgage History
| Date | Status | Loan Amount | Loan Type |
|---|---|---|---|
| Open | $848,000 | New Conventional | |
| Closed | $848,000 | New Conventional | |
| Previous Owner | $50,000 | Credit Line Revolving | |
| Previous Owner | $170,000 | New Conventional | |
| Previous Owner | $400,000 | Unknown |
Deed History
| Date | Type | Sale Price | Title Company |
|---|---|---|---|
| Warranty Deed | $1,060,000 | None Listed On Document | |
| Warranty Deed | $1,060,000 | None Listed On Document | |
| Warranty Deed | $524,000 | None Available |
Similar Homes in Pittsboro, NC
Source: Doorify MLS
MLS Number: 10061056
APN: 83689
- 82 Byrd Ln
- 1172 Lochwood #L Dr
- 471 Deer Run
- 639 Hills of the Haw Rd
- 300 Rabbit Run
- 255 Seven Island Rd
- 35 Big Bear Dr
- 63 Pennington Cir
- 76 Gentry Dr
- 198 Gentry Dr
- 548 Double Rd N
- Tbd Hudson Hills Rd
- 188 E Antebellum Dr
- 65 Gentle Winds Dr
- 291 Riverstone Dr
- 113 Valley Ln
- 70 White Sound Way
- 64 White Sound Way
- 59 Riverstone Dr
- 68 Penna
