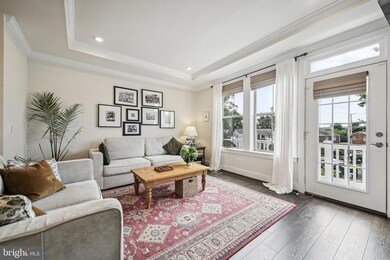
2244 S Glebe Rd Arlington, VA 22204
Green Valley NeighborhoodHighlights
- Traditional Architecture
- 2 Car Attached Garage
- Heat Pump System
- Gunston Middle School Rated A-
- Central Air
- 5-minute walk to John Robinson Jr. Town Square
About This Home
As of February 2025**Owners have a VA assumable loan or a $5000 preferred lender credit if eligible**
Discover unparalleled luxury and convenience at Townes at South Glebe. This property is part of a tight-knit, townhome community with friendly neighbors on a family-friendly street. This exquisite 18-foot wide, four-level townhome offers approximately 2,359 square feet of sophisticated living space, including four bedrooms and four and a half bathrooms. On the second level, check out the gourmet kitchen with granite countertops, a hood range, and a HUGE island perfect for morning pancakes. The property boasts a spacious two-car garage and a finished basement with a recreation room and bathroom. Additional highlights include a 14x4 main-level deck and elegant tray ceilings in the great room, dining room, and owner's suite. The upper-level loft features an extra bedroom, bathroom, and deck, making this home ideal for entertaining. Enjoy the perfect blend of space and proximity to all the attractions the D.C. area has to offer, walking distance from the Army Navy Country Club and Shirlington, and only a few minutes from the Pentagon, Ft. Myer/Henderson Hall, and downtown DC.
***Please see the documents for the proper bedrooms and bathrooms recorded at the county**
Townhouse Details
Home Type
- Townhome
Est. Annual Taxes
- $10,206
Year Built
- Built in 2022
Lot Details
- 1,404 Sq Ft Lot
HOA Fees
- $195 Monthly HOA Fees
Parking
- 2 Car Attached Garage
- Rear-Facing Garage
Home Design
- Traditional Architecture
- Brick Exterior Construction
- Permanent Foundation
Interior Spaces
- 2,070 Sq Ft Home
- Property has 4 Levels
Bedrooms and Bathrooms
Schools
- Drew Elementary School
- Gunston Middle School
- Wakefield High School
Utilities
- Central Air
- Heat Pump System
- Natural Gas Water Heater
Community Details
- Association fees include common area maintenance, snow removal
- Townes At South Glebe Subdivision
Listing and Financial Details
- Tax Lot 7
- Assessor Parcel Number 31-025-149
Map
Home Values in the Area
Average Home Value in this Area
Property History
| Date | Event | Price | Change | Sq Ft Price |
|---|---|---|---|---|
| 02/28/2025 02/28/25 | Sold | $1,099,900 | 0.0% | $531 / Sq Ft |
| 01/14/2025 01/14/25 | Pending | -- | -- | -- |
| 01/08/2025 01/08/25 | For Sale | $1,099,900 | +15.6% | $531 / Sq Ft |
| 06/13/2022 06/13/22 | Sold | $951,125 | +0.5% | $414 / Sq Ft |
| 02/06/2022 02/06/22 | Pending | -- | -- | -- |
| 02/01/2022 02/01/22 | Price Changed | $946,125 | +1.1% | $411 / Sq Ft |
| 11/19/2021 11/19/21 | Price Changed | $936,125 | +0.3% | $407 / Sq Ft |
| 10/19/2021 10/19/21 | Price Changed | $933,340 | +1.8% | $406 / Sq Ft |
| 07/13/2021 07/13/21 | Price Changed | $917,050 | +4.8% | $399 / Sq Ft |
| 05/26/2021 05/26/21 | Price Changed | $874,990 | -4.5% | $380 / Sq Ft |
| 03/26/2021 03/26/21 | For Sale | $915,910 | -- | $398 / Sq Ft |
Tax History
| Year | Tax Paid | Tax Assessment Tax Assessment Total Assessment is a certain percentage of the fair market value that is determined by local assessors to be the total taxable value of land and additions on the property. | Land | Improvement |
|---|---|---|---|---|
| 2024 | $1 | $100 | $100 | $0 |
| 2023 | $1 | $100 | $100 | $0 |
| 2022 | $1 | $100 | $100 | $0 |
| 2021 | $0 | $0 | $0 | $0 |
Similar Homes in Arlington, VA
Source: Bright MLS
MLS Number: VAAR2052028
APN: 31-025-153
- 3109 24th St S
- 2691 24th Rd S
- 2046 S Shirlington Rd
- 2025 S Kenmore St
- 3400 25th St S Unit 27
- 2023 S Kenmore St
- 2019 S Kenmore St
- 3404 25th St S Unit 36
- 2541 S Kenmore Ct
- 2537 S Kenmore Ct
- 1932 S Kenmore St
- 2561 S Kenmore Ct
- 1905 S Glebe Rd
- 2465 Army Navy Dr Unit 1109
- 2465 Army Navy Dr Unit 1407
- 2321 25th St S Unit 2401
- 2321 25th St S Unit 2415
- 1932 S Langley St
- 2613 S Kenmore Ct
- 2614 S Kenmore Ct






