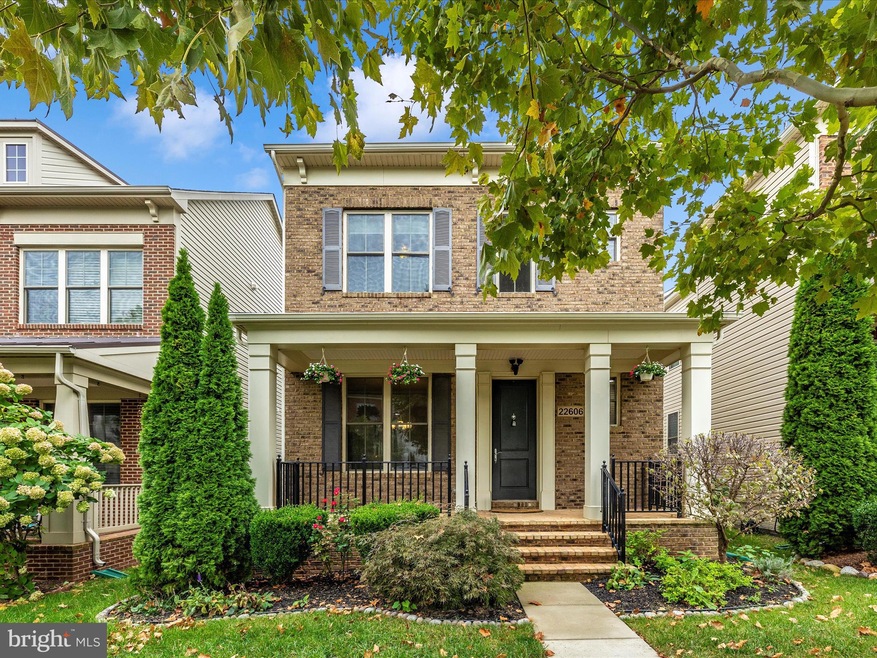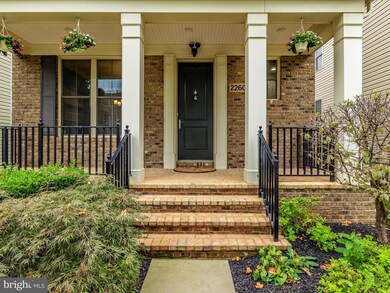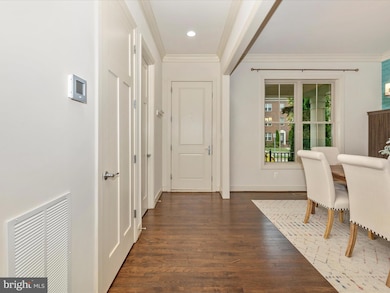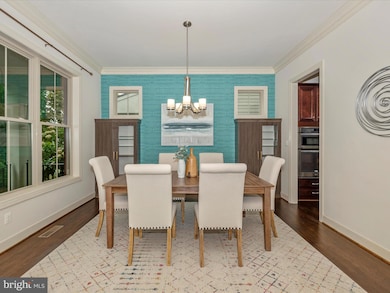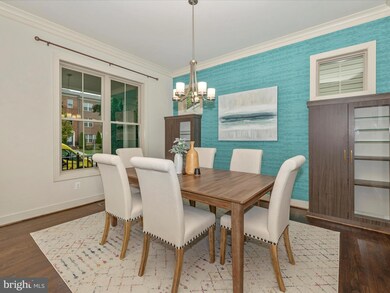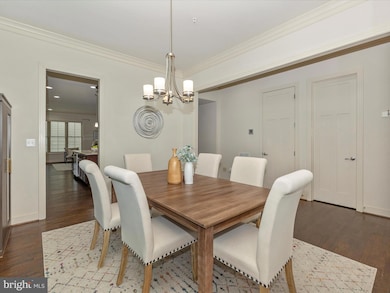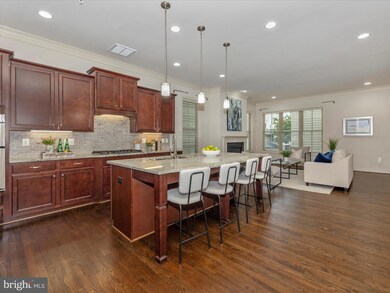
22606 Broadway Ave Clarksburg, MD 20871
Highlights
- Gourmet Kitchen
- Open Floorplan
- Deck
- Seneca Valley High School Rated A-
- Colonial Architecture
- Recreation Room
About This Home
As of January 2025Gorgeous single-family 3,768 sq. ft. home built by Winchester Homes offers an open floor plan with high ceilings, hardwood flooring, and an inviting front porch. Enjoy preparing meals in your gourmet kitchen including gas cooking, a wall oven and a built-in microwave, granite countertops, an abundance of cabinetry with under cabinet lighting, plus a huge center island/breakfast bar, which is perfect for entertaining, homework or a quick meal. The adjacent large family room has ceiling fan lighting, lots of windows and a cozy gas fireplace for those cold winter nights. The nook adjacent to the kitchen can be used for daily meals or an at-home office or study area. Holiday dinners and special moments will be cherished when you dine in the formal dining room with custom built-in cabinets and crown moldings. The main level is complete with a half bath, a convenient laundry room, and a separate entrance to the side deck, perfect for morning coffee or leisurely reading. The back stairs take you to the 2-car garage with a Tesla charging station. Upstairs, the luxurious primary suite awaits, offering a tray ceiling, recessed lighting, two spacious walk-in closets, and an en-suite bath including two vanities with granite countertops, a soaking tub and a tiled shower. Two additional bedrooms and a full bath provide ample space for family and guests. The lower level is an entertainer's dream, featuring a large recreation room with new carpeting, which is perfect for watching your favorite sporting events, movies or a game of pool. A full bath, the utility room and plenty of storage space completes this level. You’ll love the low utility bills this home offers. The solar panels are owned and convey with the property. The home's location is centrally located with easy access to schools, regional parks, restaurants, schools, shopping at Clarksburg Premium Outlets and I-270. Tour today and ring in the New Year in your new home!
Last Buyer's Agent
Eric Hovanky
Redfin Corp License #665319

Home Details
Home Type
- Single Family
Est. Annual Taxes
- $7,357
Year Built
- Built in 2016
Lot Details
- 3,430 Sq Ft Lot
- Front Yard
- Property is in very good condition
- Property is zoned CRT0.
HOA Fees
- $110 Monthly HOA Fees
Parking
- 2 Car Attached Garage
- Rear-Facing Garage
- Garage Door Opener
- On-Street Parking
Home Design
- Colonial Architecture
- Frame Construction
- Asphalt Roof
- Concrete Perimeter Foundation
Interior Spaces
- Property has 3 Levels
- Open Floorplan
- Built-In Features
- Crown Molding
- Tray Ceiling
- Ceiling height of 9 feet or more
- Ceiling Fan
- Recessed Lighting
- Fireplace With Glass Doors
- Fireplace Mantel
- Window Treatments
- Window Screens
- French Doors
- Family Room Off Kitchen
- Dining Room
- Recreation Room
- Storage Room
- Utility Room
- Fire Sprinkler System
Kitchen
- Gourmet Kitchen
- Breakfast Area or Nook
- Stove
- Built-In Microwave
- Dishwasher
- Stainless Steel Appliances
- Kitchen Island
- Upgraded Countertops
- Disposal
Flooring
- Wood
- Carpet
- Ceramic Tile
Bedrooms and Bathrooms
- 3 Bedrooms
- En-Suite Primary Bedroom
- En-Suite Bathroom
- Walk-In Closet
- Soaking Tub
- Bathtub with Shower
- Walk-in Shower
Laundry
- Laundry Room
- Laundry on main level
- Front Loading Dryer
- Front Loading Washer
Finished Basement
- Connecting Stairway
- Basement with some natural light
Schools
- Cabin Branch Elementary School
- Rocky Hill Middle School
- Clarksburg High School
Utilities
- Forced Air Heating and Cooling System
- Vented Exhaust Fan
- Underground Utilities
- Natural Gas Water Heater
Additional Features
- Solar owned by seller
- Deck
Listing and Financial Details
- Tax Lot 6
- Assessor Parcel Number 160203733251
Community Details
Overview
- $500 Capital Contribution Fee
- Association fees include common area maintenance, lawn maintenance, management, pool(s), snow removal, trash
- $100 Other One-Time Fees
- Comsource Management HOA
- Built by Winchester Homes
- Cabin Branch Subdivision, The Denver Floorplan
Amenities
- Picnic Area
Recreation
- Soccer Field
- Community Playground
- Community Pool
Map
Home Values in the Area
Average Home Value in this Area
Property History
| Date | Event | Price | Change | Sq Ft Price |
|---|---|---|---|---|
| 01/13/2025 01/13/25 | Sold | $765,000 | -1.3% | $218 / Sq Ft |
| 12/19/2024 12/19/24 | Pending | -- | -- | -- |
| 11/14/2024 11/14/24 | Price Changed | $775,000 | -0.9% | $221 / Sq Ft |
| 10/23/2024 10/23/24 | Price Changed | $782,000 | -1.0% | $223 / Sq Ft |
| 10/04/2024 10/04/24 | Price Changed | $789,900 | 0.0% | $225 / Sq Ft |
| 09/24/2024 09/24/24 | For Sale | $790,000 | +17.0% | $225 / Sq Ft |
| 11/10/2022 11/10/22 | Sold | $675,000 | -0.7% | $192 / Sq Ft |
| 09/13/2022 09/13/22 | Pending | -- | -- | -- |
| 09/09/2022 09/09/22 | For Sale | $680,000 | -- | $194 / Sq Ft |
Tax History
| Year | Tax Paid | Tax Assessment Tax Assessment Total Assessment is a certain percentage of the fair market value that is determined by local assessors to be the total taxable value of land and additions on the property. | Land | Improvement |
|---|---|---|---|---|
| 2024 | $7,357 | $600,200 | $128,500 | $471,700 |
| 2023 | $6,498 | $587,633 | $0 | $0 |
| 2022 | $6,062 | $575,067 | $0 | $0 |
| 2021 | $5,678 | $562,500 | $128,500 | $434,000 |
| 2020 | $5,678 | $547,500 | $0 | $0 |
| 2019 | $5,497 | $532,500 | $0 | $0 |
| 2018 | $5,334 | $517,500 | $128,500 | $389,000 |
| 2017 | $5,233 | $508,467 | $0 | $0 |
| 2016 | -- | $499,433 | $0 | $0 |
| 2015 | -- | $119,300 | $0 | $0 |
Mortgage History
| Date | Status | Loan Amount | Loan Type |
|---|---|---|---|
| Open | $612,000 | New Conventional | |
| Closed | $612,000 | New Conventional | |
| Previous Owner | $607,500 | New Conventional | |
| Previous Owner | $381,000 | New Conventional | |
| Previous Owner | $412,000 | New Conventional |
Deed History
| Date | Type | Sale Price | Title Company |
|---|---|---|---|
| Deed | $765,000 | Community Title | |
| Deed | $765,000 | Community Title | |
| Deed | $675,000 | -- | |
| Deed | $515,000 | None Available |
Similar Homes in the area
Source: Bright MLS
MLS Number: MDMC2146938
APN: 02-03733251
- 22601 Broadway Ave
- 22551 Clarksburg Rd
- HOMESITE AO51 Petrel St
- Homesite Ao51 Petrel St
- HOMESITE AO46 Petrel St
- 13917 Stilt St
- 13706 Petrel St
- 514 Silverrod Alley
- 22225 Broadway Ave
- 6 Painted Lady Way
- 409 Razorbill Alley
- 14032 Godwit St
- 22310 Clarksburg Rd
- 14353 Dowitcher Way
- 14404 Dowitcher Way
- 14512 Dowitcher Way
- HOMESITE AQ45 Petrel St
- 22031 Broadway Ave Unit 401D
- 21925 Fulmer Ave
- 22035 Broadway Ave Unit 401F
