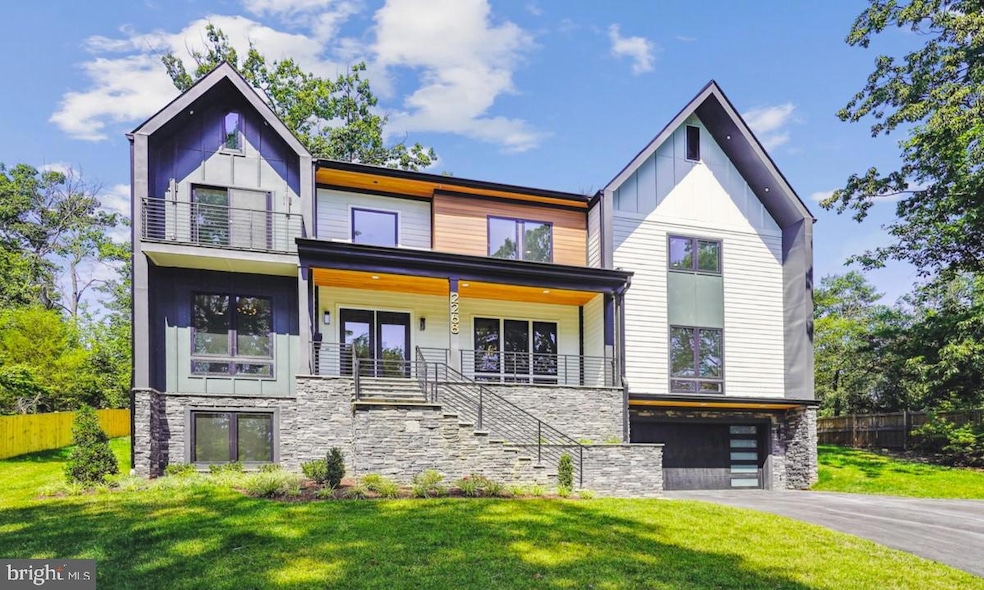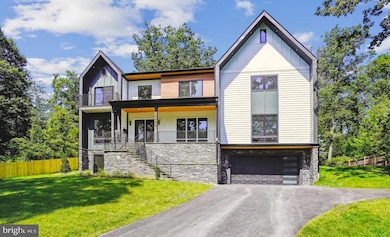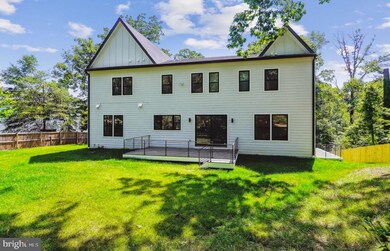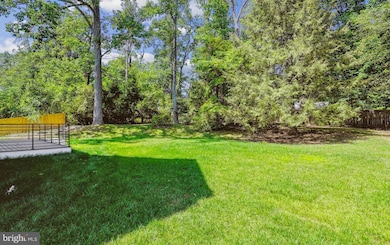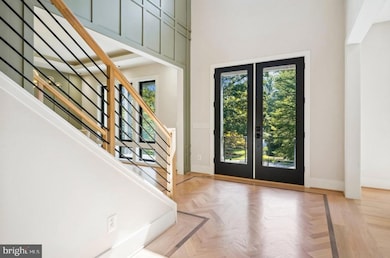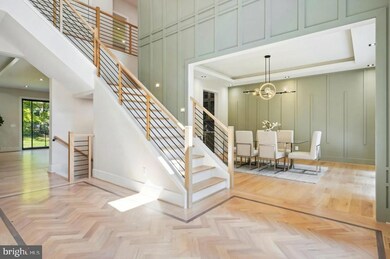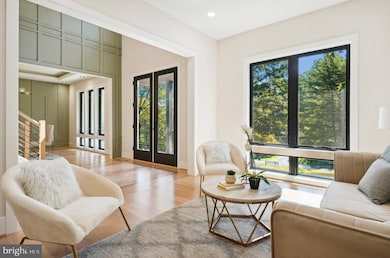
2268 Providence St Falls Church, VA 22043
Idylwood NeighborhoodHighlights
- Home Theater
- New Construction
- 0.72 Acre Lot
- Shrevewood Elementary School Rated A
- Gourmet Kitchen
- Open Floorplan
About This Home
As of November 2024The residence at 2268 Providence St, features over 6,800 finished sqft across three levels. The main level features 10’ ceiling with special lighting design. Lower & upper level ceilings are 9’. The home’s exterior features a modern appearance that perfectly showcases sophistication through using contrasting colors and materials.
The home offers an inviting two-story foyer with a two-side contemporary open staircase up to the 2nd floor. The entrance corridor connects the living room, the kitchen, the family family, the office and a first-floor suite that can serve as 2nd owner's bedroom. The well-appointed gourmet kitchen features a large center waterfall island, ample counter and cabinet space, and bright breakfast area. The kitchen is appointed with top-line Subzero, Wolf and Thermador appliances that both look and work spectacularly.
There are four bedrooms on the second level. The spacious primary bedroom suite includes a private corridor that takes you to comfortable owner’s retreat area with a wet bar. The deluxe primary bath is appointed with dual vanities, a free-standing tub, a deluxe glass-enclosed shower with seating, dressing areas, a linen closet, and a private water closet. There are three other bedrooms on this level, each has its own bathroom and walk-in closet. A loft area with open railing is bringing additional common space on this floor.
The lower level has ample windows to bring in natural light and walks up to the beautiful and spacious backyard. The lower level also features a finished bedroom with a full bathroom, a media room, an exercise room, and a wet bar in the main recreation space.
The home features 5' oak hardwood floor sand and stain in place, spray foam insulation, dedicated space in pantry for the 2nd fridge, plenty of storage space and Samsung washer and dryer.
Contact listing agent to schedule a tour.
Home Details
Home Type
- Single Family
Est. Annual Taxes
- $7,949
Year Built
- Built in 2024 | New Construction
Lot Details
- 0.72 Acre Lot
- Property is in excellent condition
- Property is zoned 110
Parking
- 3 Car Attached Garage
- Basement Garage
- Front Facing Garage
- Garage Door Opener
- Driveway
Home Design
- Transitional Architecture
- Farmhouse Style Home
- Spray Foam Insulation
- Blown-In Insulation
- Architectural Shingle Roof
- Metal Roof
- Cement Siding
- Passive Radon Mitigation
- Concrete Perimeter Foundation
- HardiePlank Type
- CPVC or PVC Pipes
- Masonry
Interior Spaces
- Property has 3 Levels
- Open Floorplan
- Bar
- High Ceiling
- Ceiling Fan
- Recessed Lighting
- 2 Fireplaces
- Stone Fireplace
- Gas Fireplace
- Casement Windows
- Sliding Doors
- Family Room Off Kitchen
- Living Room
- Combination Kitchen and Dining Room
- Home Theater
- Den
- Loft
- Utility Room
- Home Gym
Kitchen
- Gourmet Kitchen
- Breakfast Area or Nook
- Butlers Pantry
- Double Oven
- Gas Oven or Range
- Cooktop
- Built-In Microwave
- ENERGY STAR Qualified Refrigerator
- Dishwasher
- Stainless Steel Appliances
- Kitchen Island
- Disposal
Flooring
- Solid Hardwood
- Carpet
- Tile or Brick
- Luxury Vinyl Plank Tile
Bedrooms and Bathrooms
- En-Suite Primary Bedroom
- Walk-In Closet
- Bathtub with Shower
Finished Basement
- Walk-Out Basement
- Garage Access
- Drainage System
Utilities
- Central Air
- Heat Pump System
- Underground Utilities
- 120/240V
- Tankless Water Heater
Additional Features
- Halls are 36 inches wide or more
- Energy-Efficient Windows with Low Emissivity
Community Details
- No Home Owners Association
Listing and Financial Details
- Tax Lot 4
- Assessor Parcel Number 0394 09 0004
Map
Home Values in the Area
Average Home Value in this Area
Property History
| Date | Event | Price | Change | Sq Ft Price |
|---|---|---|---|---|
| 11/12/2024 11/12/24 | Sold | $2,250,000 | -5.3% | $327 / Sq Ft |
| 10/04/2024 10/04/24 | Pending | -- | -- | -- |
| 09/24/2024 09/24/24 | Price Changed | $2,375,000 | -2.1% | $346 / Sq Ft |
| 09/03/2024 09/03/24 | Price Changed | $2,425,000 | -2.6% | $353 / Sq Ft |
| 08/20/2024 08/20/24 | Price Changed | $2,490,000 | -3.9% | $362 / Sq Ft |
| 05/09/2024 05/09/24 | Price Changed | $2,590,000 | 0.0% | $377 / Sq Ft |
| 05/09/2024 05/09/24 | For Sale | $2,590,000 | +15.1% | $377 / Sq Ft |
| 12/17/2023 12/17/23 | Off Market | $2,250,000 | -- | -- |
| 08/15/2023 08/15/23 | For Sale | $2,350,000 | -- | $342 / Sq Ft |
Tax History
| Year | Tax Paid | Tax Assessment Tax Assessment Total Assessment is a certain percentage of the fair market value that is determined by local assessors to be the total taxable value of land and additions on the property. | Land | Improvement |
|---|---|---|---|---|
| 2024 | $8,503 | $675,000 | $475,000 | $200,000 |
| 2023 | $9,374 | $778,950 | $470,000 | $308,950 |
| 2022 | $9,058 | $742,800 | $439,000 | $303,800 |
| 2021 | $8,266 | $663,530 | $368,000 | $295,530 |
| 2020 | $8,183 | $653,530 | $358,000 | $295,530 |
| 2019 | $7,733 | $614,600 | $322,000 | $292,600 |
| 2018 | $6,486 | $563,970 | $322,000 | $241,970 |
| 2017 | $6,412 | $516,820 | $322,000 | $194,820 |
| 2016 | $6,339 | $510,820 | $316,000 | $194,820 |
| 2015 | $6,122 | $510,820 | $316,000 | $194,820 |
| 2014 | $6,020 | $502,890 | $310,000 | $192,890 |
Mortgage History
| Date | Status | Loan Amount | Loan Type |
|---|---|---|---|
| Open | $1,995,000 | New Conventional | |
| Closed | $1,995,000 | New Conventional |
Deed History
| Date | Type | Sale Price | Title Company |
|---|---|---|---|
| Warranty Deed | $2,250,000 | Ekko Title | |
| Warranty Deed | $2,250,000 | Ekko Title | |
| Warranty Deed | $750,000 | First American Title | |
| Deed | -- | -- |
Similar Homes in Falls Church, VA
Source: Bright MLS
MLS Number: VAFX2143364
APN: 0394-09-0004
- 2244 Providence St
- 2230 George C Marshall Dr Unit 1012
- 2230 George C Marshall Dr Unit 1127
- 7727 Helena Dr
- 2300 Pimmit Dr Unit 601
- 2300 Pimmit Dr Unit 1014
- 2300 Pimmit Dr Unit 313W
- 2311 Pimmit Dr Unit 904
- 2311 Pimmit Dr Unit 1104
- 2185 Sandburg St
- 2266 Cartbridge Rd
- 7776 Marshall Heights Ct
- 8011 Oak St
- 2127 Dominion Way
- 2131 Dominion Heights Ct
- 2414 Lexington Rd
- 2082 Hutchison Grove Ct
- 2367 Jawed Place
- 7986 Tyson Oaks Cir
- 2164 Harithy Dr
