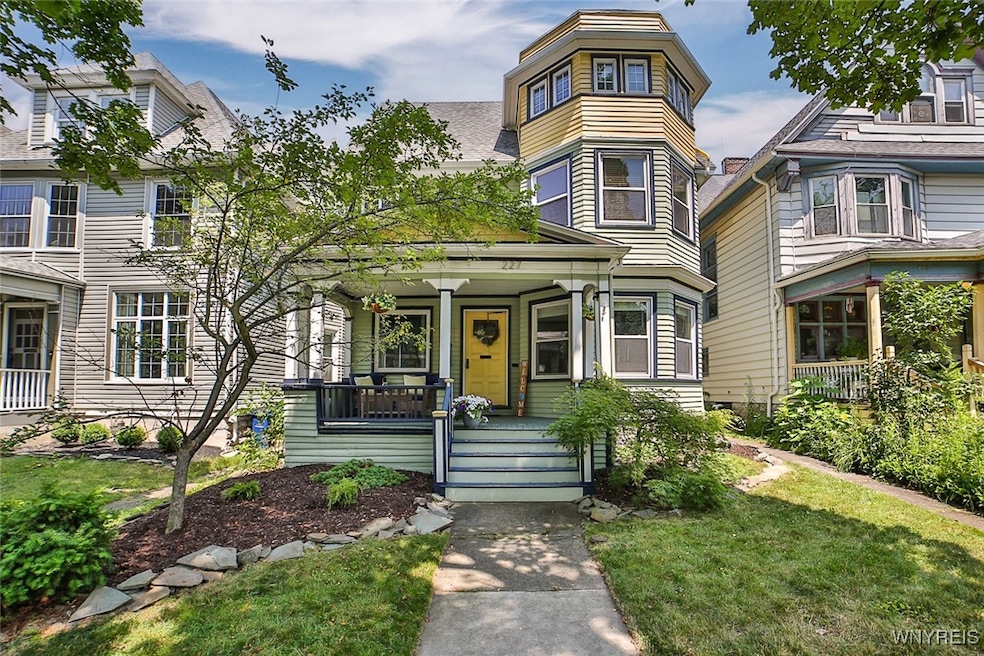227 Highland Ave Buffalo, NY 14222
Elmwood-Bryant NeighborhoodEstimated payment $3,115/month
Highlights
- Property is near public transit
- Victorian Architecture
- 1 Fireplace
- Wood Flooring
- Attic
- Separate Formal Living Room
About This Home
GORGEOUS 4-bed, 3.5 bath Victorian home! Fantastic street in the heart of the Elmwood Village! Spacious foyer, stunning leaded glass, beautiful refinished hardwood floors, bright living room with loads of natural light! Perfect mix of classic City charm and modern updates/amenities! Total kitchen remodel w/granite countertops, recessed lighting, soft close cabinetry, oversize sink, and SS appliances included (microwave vents outside!). A lovely 1⁄2 bath, stylish dining room and convenient mudroom (leading to the private fully fenced backyard) complete the sprawling 1st floor. 4 generous sized bedrooms upstairs including primary bdrm ensuite bathroom! Remodeled full bath completes 2nd floor. 3rd floor finished area is where all the fun will happen: spacious gaming/relaxing area, AC/heat split system, and ANOTHER bathroom! Newer windows w/transferrable warranty, top of the line Carrier high-eff Furnace/AC 2021 for maximum comfort, HWT 2021, Exterior paint 2021, sump pump, and security system. Exterior walkout basement for convenience. Close to all the action, shops, restaurants, etc that this AMAZING location provides!
Listing Agent
Listing by HUNT Real Estate Corporation Brokerage Phone: 716-957-8007 License #10401290796 Listed on: 07/16/2025

Home Details
Home Type
- Single Family
Est. Annual Taxes
- $5,475
Year Built
- Built in 1895
Lot Details
- 2,614 Sq Ft Lot
- Lot Dimensions are 33x83
- Property is Fully Fenced
- Rectangular Lot
Parking
- No Garage
Home Design
- Victorian Architecture
- Stone Foundation
- Wood Siding
Interior Spaces
- 2,832 Sq Ft Home
- 3-Story Property
- Woodwork
- Ceiling Fan
- 1 Fireplace
- Separate Formal Living Room
- Formal Dining Room
- Attic
Kitchen
- Gas Oven
- Gas Range
- Microwave
- Dishwasher
- Granite Countertops
Flooring
- Wood
- Carpet
- Tile
Bedrooms and Bathrooms
- 4 Bedrooms
Laundry
- Laundry Room
- Dryer
- Washer
Basement
- Walk-Out Basement
- Basement Fills Entire Space Under The House
- Sump Pump
Location
- Property is near public transit
Utilities
- Forced Air Heating and Cooling System
- Heating System Uses Gas
- PEX Plumbing
- Gas Water Heater
Listing and Financial Details
- Assessor Parcel Number 140200-100-290-0004-018-000
Map
Home Values in the Area
Average Home Value in this Area
Tax History
| Year | Tax Paid | Tax Assessment Tax Assessment Total Assessment is a certain percentage of the fair market value that is determined by local assessors to be the total taxable value of land and additions on the property. | Land | Improvement |
|---|---|---|---|---|
| 2024 | $1,763 | $348,000 | $57,800 | $290,200 |
| 2023 | $1,763 | $348,000 | $57,800 | $290,200 |
| 2022 | $1,750 | $348,000 | $57,800 | $290,200 |
| 2021 | $1,750 | $348,000 | $57,800 | $290,200 |
| 2020 | $1,347 | $348,000 | $57,800 | $290,200 |
| 2019 | $4,801 | $175,000 | $11,600 | $163,400 |
| 2018 | $4,518 | $175,000 | $11,600 | $163,400 |
| 2017 | $1,041 | $175,000 | $11,600 | $163,400 |
| 2016 | $3,943 | $175,000 | $11,600 | $163,400 |
| 2015 | -- | $175,000 | $11,600 | $163,400 |
| 2014 | -- | $175,000 | $11,600 | $163,400 |
Property History
| Date | Event | Price | Change | Sq Ft Price |
|---|---|---|---|---|
| 08/01/2025 08/01/25 | Pending | -- | -- | -- |
| 07/24/2025 07/24/25 | Price Changed | $499,000 | -0.2% | $176 / Sq Ft |
| 07/16/2025 07/16/25 | For Sale | $499,900 | +135.8% | $177 / Sq Ft |
| 04/12/2013 04/12/13 | Sold | $212,000 | -0.4% | $75 / Sq Ft |
| 02/06/2013 02/06/13 | Pending | -- | -- | -- |
| 01/16/2013 01/16/13 | For Sale | $212,900 | -- | $75 / Sq Ft |
Purchase History
| Date | Type | Sale Price | Title Company |
|---|---|---|---|
| Interfamily Deed Transfer | -- | None Available | |
| Interfamily Deed Transfer | -- | None Available | |
| Interfamily Deed Transfer | -- | First American Title | |
| Interfamily Deed Transfer | -- | First American Title | |
| Corporate Deed | $212,000 | None Available | |
| Corporate Deed | $212,000 | None Available | |
| Deed | $230,000 | -- | |
| Interfamily Deed Transfer | -- | -- |
Mortgage History
| Date | Status | Loan Amount | Loan Type |
|---|---|---|---|
| Open | $110,000 | Credit Line Revolving | |
| Open | $304,000 | New Conventional | |
| Closed | $42,000 | New Conventional | |
| Closed | $208,160 | FHA | |
| Previous Owner | $130,855 | New Conventional | |
| Previous Owner | $25,650 | Unknown | |
| Previous Owner | $136,800 | Purchase Money Mortgage | |
| Previous Owner | $23,500 | Credit Line Revolving | |
| Previous Owner | $93,063 | VA |
Source: Western New York Real Estate Information Services (WNYREIS)
MLS Number: B1623079
APN: 140200-100-290-0004-018-000
- 333 Ashland Ave
- 221 Lexington Ave
- 214 Highland Ave
- 597 Elmwood Ave
- 619 Elmwood Ave
- 319 W Utica St Unit N
- 242 Norwood Ave
- 241 W Utica St
- 124 Highland Ave
- 579 Breckenridge St
- 210 Anderson Place
- 484 Richmond Ave
- 523 Richmond Ave
- 81 Lexington Ave
- 731 W Ferry St Unit 7G
- 20 Chenango St
- 479 W Ferry St
- 751 W Ferry #4cd Unit 4CD
- 499 Breckenridge St
- 59 Lexington Ave






