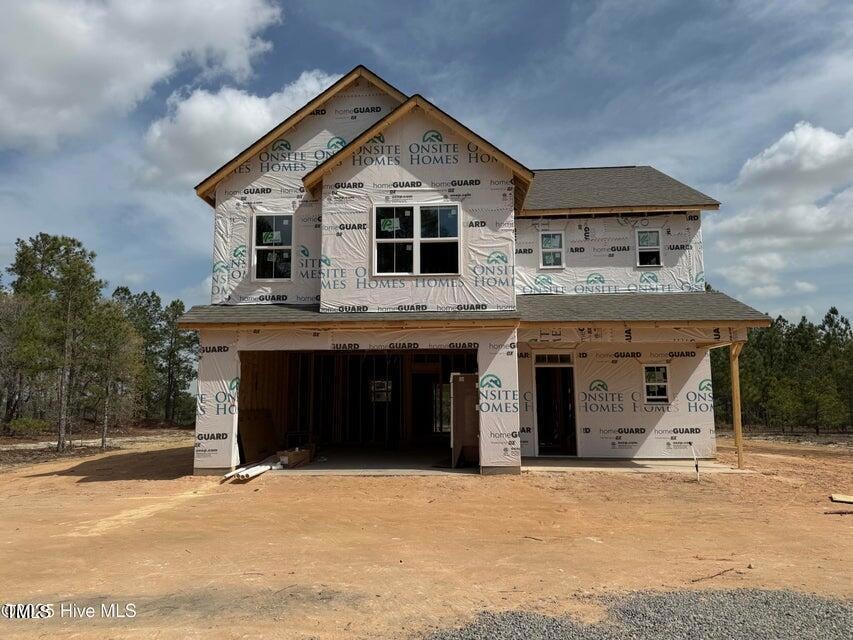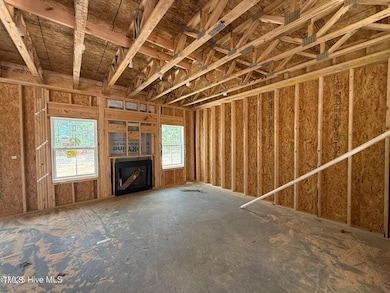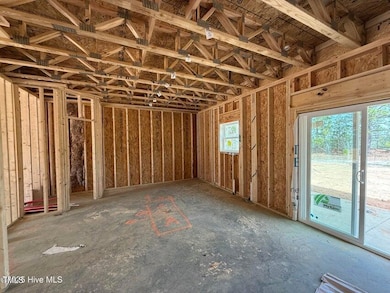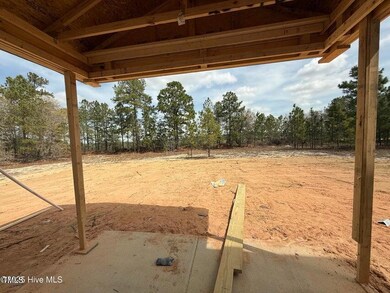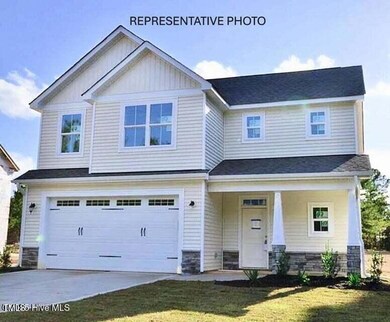
228 Dove Rd Cameron, NC 28326
Estimated payment $2,364/month
Total Views
2,167
4
Beds
2.5
Baths
2,060
Sq Ft
$187
Price per Sq Ft
Highlights
- New Construction
- High Ceiling
- 2 Car Attached Garage
- Traditional Architecture
- No HOA
- Walk-In Closet
About This Home
LOCATION! Easy commute and only 20 minutes to Fort Bragg, Sanford and Southern Pines. Beautiful 4 bedroom NEW CONSTRUCTION Homes built by On-Site Homes. No HOA! No City Taxes! NO DEED RESTRICTIONS! Large size 0.9 Acre lot
Home Details
Home Type
- Single Family
Est. Annual Taxes
- $2,641
Year Built
- Built in 2025 | New Construction
Lot Details
- 0.9 Acre Lot
- Property is zoned RA
Parking
- 2 Car Attached Garage
Home Design
- Home is estimated to be completed on 7/18/25
- Traditional Architecture
- Slab Foundation
- Architectural Shingle Roof
- Vinyl Siding
Interior Spaces
- 2,060 Sq Ft Home
- 2-Story Property
- High Ceiling
- Kitchen Island
Flooring
- Carpet
- Tile
- Luxury Vinyl Tile
Bedrooms and Bathrooms
- 4 Bedrooms
- Walk-In Closet
- Walk-in Shower
Accessible Home Design
- Handicap Accessible
Schools
- Johnsonville Elementary School
- Highland Middle School
- Western Harnett High School
Utilities
- Cooling Available
- Heat Pump System
- Septic Tank
Community Details
- No Home Owners Association
Listing and Financial Details
- Assessor Parcel Number 9546-85-4046
Map
Create a Home Valuation Report for This Property
The Home Valuation Report is an in-depth analysis detailing your home's value as well as a comparison with similar homes in the area
Home Values in the Area
Average Home Value in this Area
Property History
| Date | Event | Price | Change | Sq Ft Price |
|---|---|---|---|---|
| 03/28/2025 03/28/25 | For Sale | $384,900 | -- | $187 / Sq Ft |
Source: Doorify MLS
Similar Homes in Cameron, NC
Source: Doorify MLS
MLS Number: 10085324
