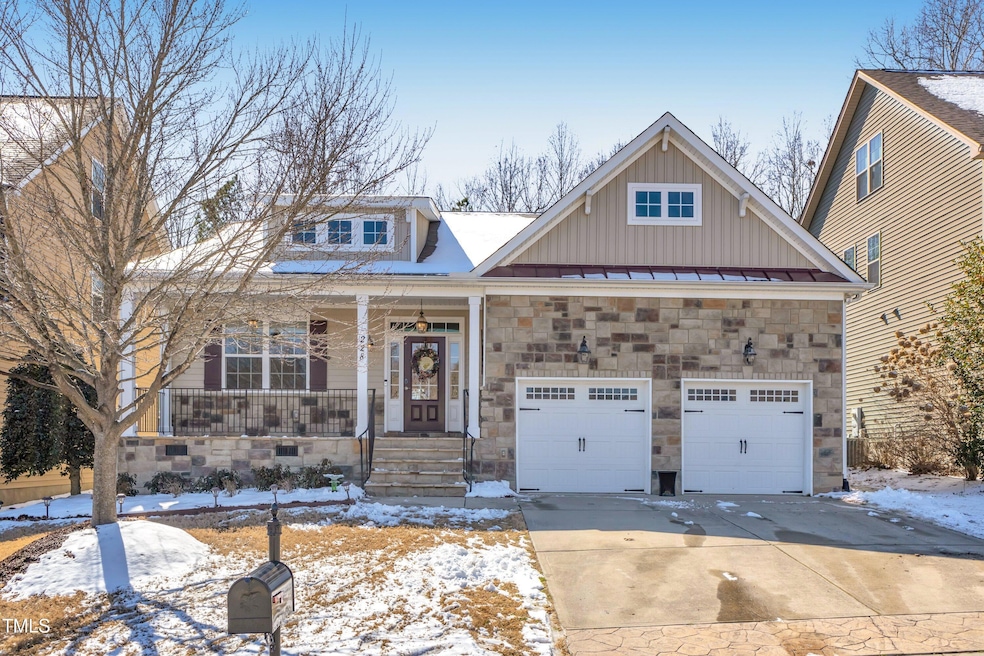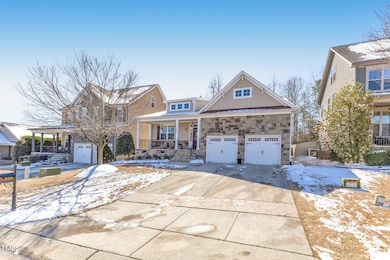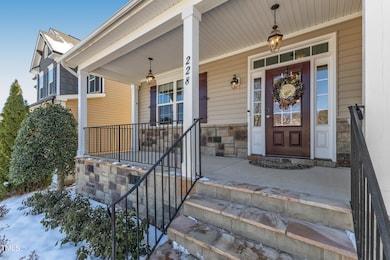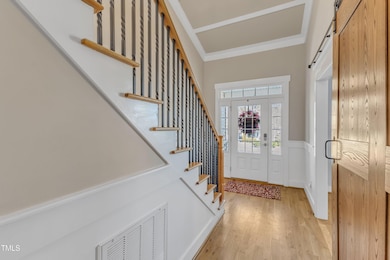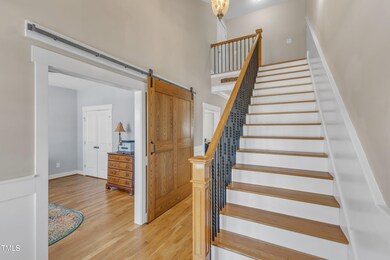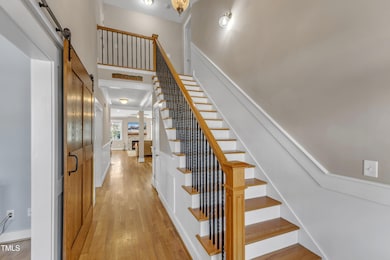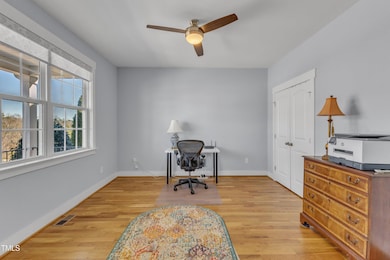
228 Virginia Water Dr Rolesville, NC 27571
Highlights
- Transitional Architecture
- Wood Flooring
- Granite Countertops
- Sanford Creek Elementary School Rated A-
- Attic
- Community Pool
About This Home
As of March 2025Charming 4-Bedroom Ranch-style Home in a Fantastic Neighborhood! This stunning 2,500 SF home is in a highly desirable neighborhood with a community pool and scenic walking trails. The open floor plan features beautiful hardwood floors and a cozy fireplace.
The spacious kitchen boasts tons of cabinets, a large pantry, an island, and a separate breakfast nook. Formal dining and a generous family room complete the living area. The primary bedroom has an ensuite bath with dual vanities and, both a spa tub and tile shower. Huge walk-in closet with custom built-in shelving & cabinets! Two additional bedrooms on the main level with another full bath. One bedroom is currently a 'home office' with a beautiful barn door! The 4th bedroom is on the second floor along with a full bath and large walk-in attic.
Enjoy seamless indoor-outdoor living with sliding doors leading to an oversized Trek deck and patio with a fenced backyard. A private gate opens to a wooded area with a scenic walking path that connects to walking trails. Additional features include a laundry room and drop zone off the two-car garage. The home is beautifully maintained and thoughtfully designed.
Home Details
Home Type
- Single Family
Est. Annual Taxes
- $5,319
Year Built
- Built in 2013
Lot Details
- 7,841 Sq Ft Lot
- North Facing Home
- Wrought Iron Fence
- Back Yard Fenced
HOA Fees
- $65 Monthly HOA Fees
Parking
- 2 Car Attached Garage
- Garage Door Opener
- 2 Open Parking Spaces
Home Design
- Transitional Architecture
- Brick Veneer
- Block Foundation
- Architectural Shingle Roof
- Vinyl Siding
Interior Spaces
- 2,545 Sq Ft Home
- 1-Story Property
- Crown Molding
- Smooth Ceilings
- Ceiling Fan
- Gas Log Fireplace
- Sliding Doors
- Family Room with Fireplace
- Dining Room
- Attic Floors
Kitchen
- Eat-In Kitchen
- Free-Standing Electric Range
- Microwave
- Ice Maker
- Dishwasher
- Stainless Steel Appliances
- Kitchen Island
- Granite Countertops
- Disposal
Flooring
- Wood
- Carpet
- Tile
Bedrooms and Bathrooms
- 4 Bedrooms
- 3 Full Bathrooms
- Primary bathroom on main floor
- Private Water Closet
- Separate Shower in Primary Bathroom
- Soaking Tub
Laundry
- Laundry Room
- Laundry on main level
- Dryer
Outdoor Features
- Covered patio or porch
Schools
- Sanford Creek Elementary School
- Rolesville Middle School
- Rolesville High School
Utilities
- Forced Air Heating and Cooling System
- Heating System Uses Natural Gas
- Underground Utilities
- Natural Gas Connected
- Water Heater
- Phone Available
- Cable TV Available
Listing and Financial Details
- Assessor Parcel Number 1758.11-65-4557 0366612
Community Details
Overview
- Association fees include ground maintenance
- Carlton Pointe HOA Elite Management Association, Phone Number (919) 233-7660
- Carlton Pointe Subdivision
Recreation
- Community Playground
- Community Pool
Map
Home Values in the Area
Average Home Value in this Area
Property History
| Date | Event | Price | Change | Sq Ft Price |
|---|---|---|---|---|
| 03/26/2025 03/26/25 | Sold | $544,830 | -0.9% | $214 / Sq Ft |
| 02/25/2025 02/25/25 | Pending | -- | -- | -- |
| 02/22/2025 02/22/25 | For Sale | $550,000 | -- | $216 / Sq Ft |
Tax History
| Year | Tax Paid | Tax Assessment Tax Assessment Total Assessment is a certain percentage of the fair market value that is determined by local assessors to be the total taxable value of land and additions on the property. | Land | Improvement |
|---|---|---|---|---|
| 2024 | $5,319 | $547,203 | $80,000 | $467,203 |
| 2023 | $4,131 | $341,192 | $68,000 | $273,192 |
| 2022 | $3,703 | $341,192 | $68,000 | $273,192 |
| 2021 | $3,901 | $341,192 | $68,000 | $273,192 |
| 2020 | $3,637 | $341,192 | $68,000 | $273,192 |
| 2019 | $3,700 | $306,473 | $54,000 | $252,473 |
| 2018 | $3,497 | $306,473 | $54,000 | $252,473 |
| 2017 | $3,376 | $306,473 | $54,000 | $252,473 |
| 2016 | $3,331 | $306,473 | $54,000 | $252,473 |
| 2015 | $3,219 | $303,331 | $55,000 | $248,331 |
| 2014 | $3,108 | $303,331 | $55,000 | $248,331 |
Mortgage History
| Date | Status | Loan Amount | Loan Type |
|---|---|---|---|
| Previous Owner | $70,000 | Credit Line Revolving | |
| Previous Owner | $35,000 | Credit Line Revolving | |
| Previous Owner | $245,000 | New Conventional | |
| Previous Owner | $244,000 | New Conventional | |
| Previous Owner | $249,400 | Adjustable Rate Mortgage/ARM |
Deed History
| Date | Type | Sale Price | Title Company |
|---|---|---|---|
| Warranty Deed | $545,000 | None Listed On Document | |
| Interfamily Deed Transfer | -- | None Available | |
| Warranty Deed | $277,500 | None Available |
Similar Homes in Rolesville, NC
Source: Doorify MLS
MLS Number: 10078036
APN: 1758.11-65-4557-000
- 205 Virginia Water Dr
- 615 Prides Crossing
- 253 Bendemeer Ln
- 709 Jamescroft Way
- 402 Green Turret Dr
- 707 Jamescroft Way
- 703 Jamescroft Way
- 408 Froyle Ct
- 612 Marshskip Way
- 610 Marshskip Way
- 608 Marshskip Way
- 503 Fish Pond Ct
- 509 Excelsior Ct
- 507 Excelsior Ct
- 515 Littleport Dr
- 505 Redford Place Dr
- 503 Bendemeer Ln
- 8182 Louisburg Rd
- 631 Virginia Water Dr
- 664 Long Melford Dr
