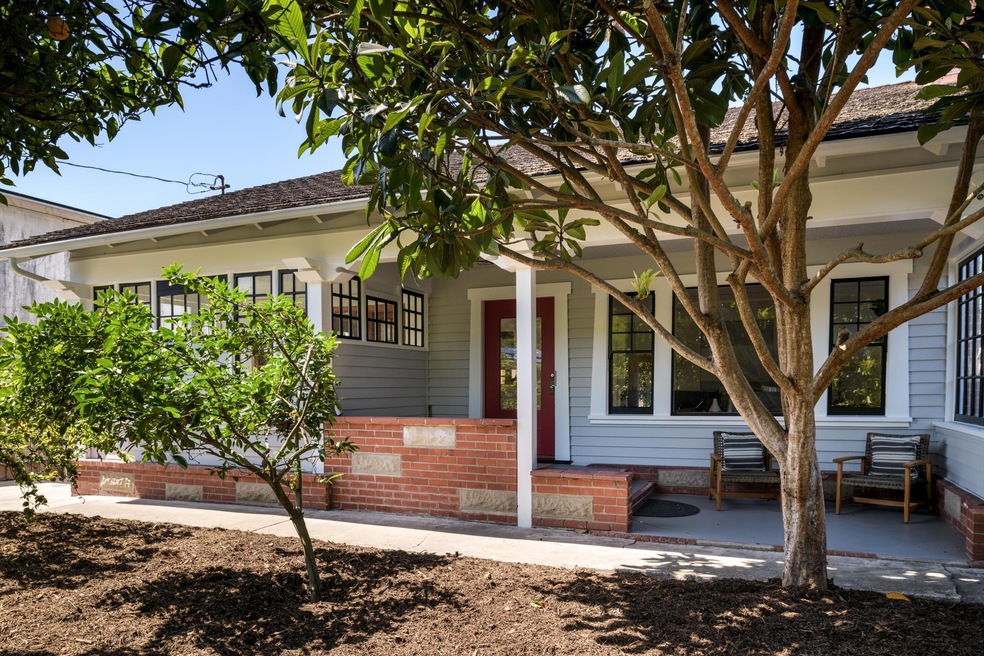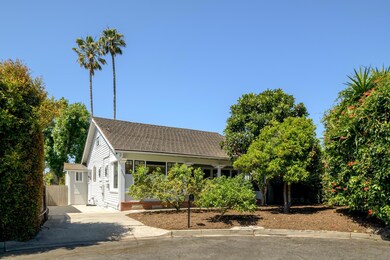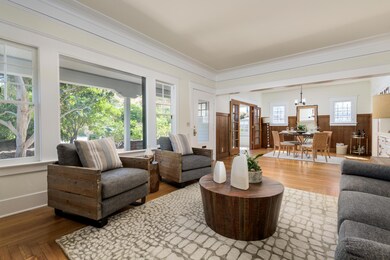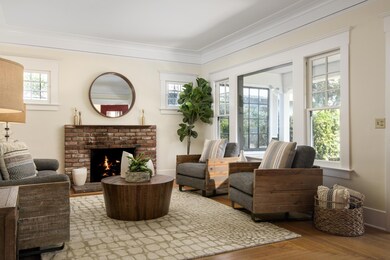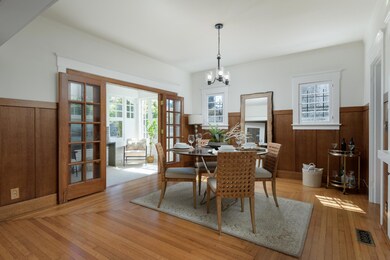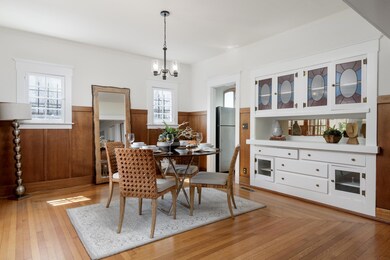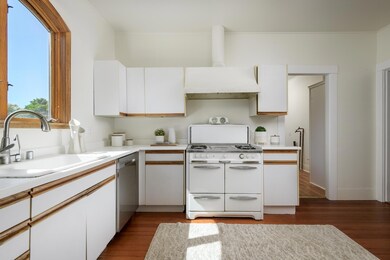
2323 White Ave Santa Barbara, CA 93109
Alta Mesa NeighborhoodHighlights
- Property is near an ocean
- Fruit Trees
- Deck
- San Marcos Senior High School Rated A
- Mountain View
- Property is near a park
About This Home
As of July 2024Extremely charming single level craftsman style mesa 3 bed 2 bath cul-de-sac home. Originally built in 1918 this home was moved to the Mesa from downtown in 1961. Walk to the beach, Starbucks, the Boathouse and all the amenities the Mesa has to offer. Many wonderful features including classic craftsman front porch, 9-foot ceilings throughout, original hardwood floors, large dining room which opens to living room with crown moldings and brick fireplace. Three good sized bedrooms including a primary suite and two full baths. Large kitchen with Wedgewood gas stove. Separate laundry room leads to a very private rear yard with nice wood deck, mature fig tree and a peak of the islands on a clear day. Front yard enjoys a variety of producing fruit trees. Finishing touch is a huge stand-up attic You've been waiting to find your beach home - your wait is over! Welcome home!
Last Agent to Sell the Property
Berkshire Hathaway HomeServices California Properties License #00950129

Co-Listed By
Berkshire Hathaway HomeServices California Properties License #00950129 / 01953155
Home Details
Home Type
- Single Family
Est. Annual Taxes
- $8,619
Year Built
- Built in 1918
Lot Details
- 5,227 Sq Ft Lot
- Lot Dimensions are 110x51
- Cul-De-Sac
- Dog Run
- Back Yard Fenced
- Level Lot
- Irrigation
- Fruit Trees
- Property is in excellent condition
Parking
- 4 Open Parking Spaces
Home Design
- Cottage
- Raised Foundation
- Tile Roof
- Wood Siding
Interior Spaces
- 1,473 Sq Ft Home
- 1-Story Property
- Gas Fireplace
- Living Room with Fireplace
- Dining Area
- Sun or Florida Room
- Wood Flooring
- Mountain Views
- Laundry Room
Kitchen
- Stove
- Dishwasher
Bedrooms and Bathrooms
- 3 Bedrooms
- 2 Full Bathrooms
Outdoor Features
- Property is near an ocean
- Deck
Location
- Property is near a park
- Property is near public transit
- Property is near schools
- Property is near shops
- Property is near a bus stop
Schools
- Monroe Elementary School
- Lacumbre Middle School
- San Marcos High School
Utilities
- No Cooling
- Forced Air Heating System
- Tankless Water Heater
- Sewer Stub Out
Community Details
- 20 Mesa Subdivision
- Restaurant
Listing and Financial Details
- Assessor Parcel Number 041-242-033
Map
Home Values in the Area
Average Home Value in this Area
Property History
| Date | Event | Price | Change | Sq Ft Price |
|---|---|---|---|---|
| 07/18/2024 07/18/24 | Sold | $1,650,000 | -1.5% | $1,120 / Sq Ft |
| 06/26/2024 06/26/24 | Pending | -- | -- | -- |
| 06/20/2024 06/20/24 | For Sale | $1,675,000 | +148.1% | $1,137 / Sq Ft |
| 12/31/2013 12/31/13 | Sold | $675,000 | -10.0% | $458 / Sq Ft |
| 11/16/2013 11/16/13 | Pending | -- | -- | -- |
| 09/04/2013 09/04/13 | For Sale | $750,000 | -- | $509 / Sq Ft |
Tax History
| Year | Tax Paid | Tax Assessment Tax Assessment Total Assessment is a certain percentage of the fair market value that is determined by local assessors to be the total taxable value of land and additions on the property. | Land | Improvement |
|---|---|---|---|---|
| 2023 | $8,619 | $795,316 | $447,734 | $347,582 |
| 2022 | $8,316 | $779,722 | $438,955 | $340,767 |
| 2021 | $8,125 | $764,435 | $430,349 | $334,086 |
| 2020 | $8,041 | $756,598 | $425,937 | $330,661 |
| 2019 | $7,901 | $741,764 | $417,586 | $324,178 |
| 2018 | $7,789 | $727,221 | $409,399 | $317,822 |
| 2017 | $7,532 | $712,963 | $401,372 | $311,591 |
| 2016 | $7,404 | $698,984 | $393,502 | $305,482 |
| 2015 | $7,323 | $688,486 | $387,592 | $300,894 |
| 2014 | $7,204 | $675,000 | $380,000 | $295,000 |
Mortgage History
| Date | Status | Loan Amount | Loan Type |
|---|---|---|---|
| Open | $1,485,000 | New Conventional | |
| Previous Owner | $424,000 | New Conventional | |
| Previous Owner | $531,000 | New Conventional | |
| Previous Owner | $125,000 | Unknown | |
| Previous Owner | $540,000 | New Conventional | |
| Previous Owner | $417,000 | New Conventional | |
| Previous Owner | $432,000 | New Conventional | |
| Previous Owner | $428,000 | Unknown | |
| Previous Owner | $410,000 | New Conventional | |
| Previous Owner | $211,000 | Unknown |
Deed History
| Date | Type | Sale Price | Title Company |
|---|---|---|---|
| Grant Deed | $1,650,000 | First American Title | |
| Interfamily Deed Transfer | -- | None Available | |
| Grant Deed | $675,000 | First American Title Company |
Similar Homes in Santa Barbara, CA
Source: Santa Barbara Multiple Listing Service
MLS Number: 24-2034
APN: 041-242-033
- 2306 Cliff Dr
- 321 Mohawk Rd
- 12 Skyline Cir
- 530 Ricardo Ave
- 2508 Calle Montilla
- 222 Meigs Rd
- 569 Ricardo Ave
- 1826 La Coronilla Dr
- 643 Ricardo Ave
- 422 Alan Rd
- 1240 W Micheltorena St
- 1788 Calle Poniente
- 3029 Sea Cliff
- 1547 Shoreline Dr
- 1336 Manitou Rd
- 962 Miramonte Dr Unit 2
- 917 W Victoria St
- 1103 Harbor Hills Dr
- 872 Highland Dr Unit 7
- 1231 Stonecreek Rd Unit B
