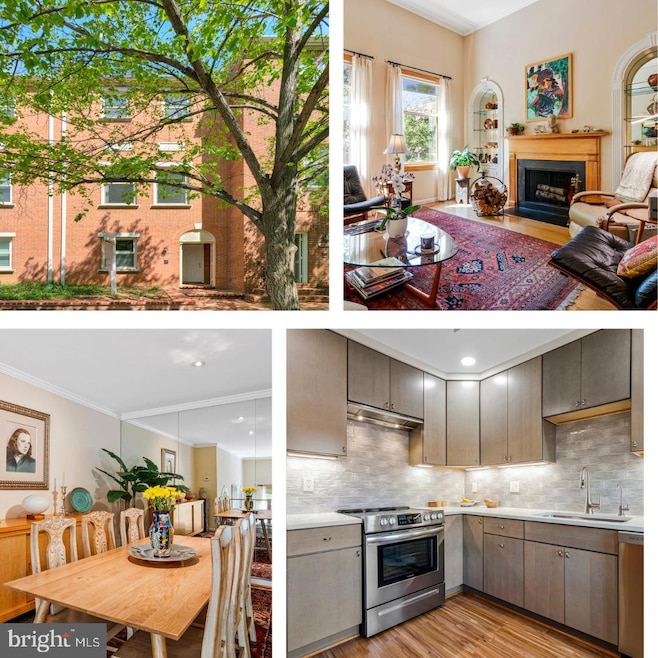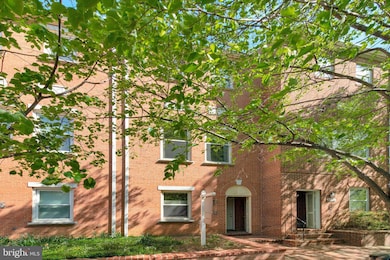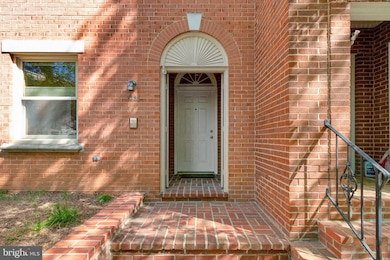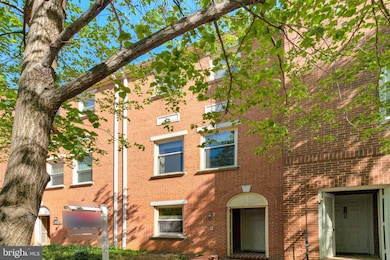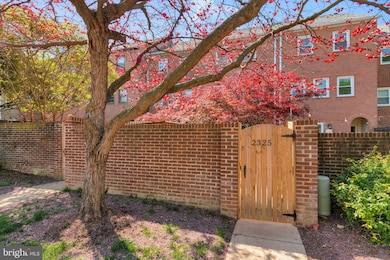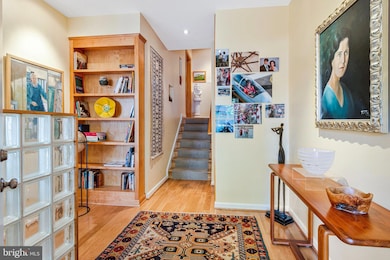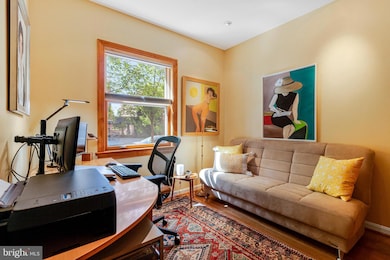
2325 9th St S Arlington, VA 22204
Penrose NeighborhoodEstimated payment $5,859/month
Highlights
- Hot Property
- Open Floorplan
- Wood Flooring
- Thomas Jefferson Middle School Rated A-
- Colonial Architecture
- 1 Fireplace
About This Home
Welcome to 2325 9th Street South, a beautifully upgraded 3-bedroom, 3.5-bathroom home in Arlington’s desirable Adams Court HOA/Penrose community. This residence perfectly blends stylish design, thoughtful updates, and unbeatable convenience—an exceptional opportunity for today’s buyer.Located just one block from Columbia Pike, you’re steps from Giant Food, CVS, Starbucks, restaurants, hair salons, and more. Daily errands, dining, and entertainment are all within easy reach, and nearby public transit offers direct access to the Pentagon and Pentagon Metro Station—making commuting effortless.Inside, the home has been extensively updated. The roof was replaced in August 2023 and includes a five-year warranty. All windows and doors are either Pella or Anderson, with most windows being double-hung for easy cleaning. Elegant panel doors, hardwood and wood laminate flooring throughout, and stone/tile finishes in the full bathrooms enhance both style and function.Additional features include four ceiling fans with remote controls, wall lights on dimmers, a built-in intercom system (sold as-is), and pull-down stairs to a partially floored attic for convenient storage.The main entry welcomes you with a custom coat closet and built-in bookcase. The office features a futon bed and HVAC closet—ideal for work-from-home flexibility. A lower-level bedroom or family room includes a queen-size sofa bed, block-out curtains, built-ins, and an adjacent full bath with smart storage solutions. From here, access the backyard, which features Colorado flagstone, volcanic rock, and two sheds for storage and utility.The living room offers a cozy wood-burning fireplace, oversized windows that fill the space with natural light, and illuminated display cabinets. The dining area includes a custom sideboard and opens to the upgraded kitchen with a Spanish tile backsplash, reverse osmosis water filtration system, KitchenAid pull-out exhaust fan, Whirlpool refrigerator with ice maker, Frigidaire stove, dishwasher, and two pantries. A nearby powder room adds convenience.Upstairs, two bedrooms feature custom closets by Closet America. The primary suite includes a water-resistant rubber wood vanity, makeup mirror, and modern lighting in the en suite bath. The rear bedroom includes a custom bookcase, removable desk, and another full bathroom with ample storage. A Maytag washer and dryer are conveniently located in the upstairs hallway, along with a linen closet and attic access.The fully fenced backyard is perfect for relaxing or entertaining, with two assigned parking spaces and two sheds that help keep everything organized.Homes with this level of finish and walkability in the Adams Court HOA/Penrose community are rare. Don’t miss your chance to own a move-in-ready gem in one of Arlington’s most connected neighborhoods
Open House Schedule
-
Saturday, April 26, 20251:00 to 3:00 pm4/26/2025 1:00:00 PM +00:004/26/2025 3:00:00 PM +00:00Add to Calendar
-
Sunday, April 27, 20251:00 to 3:00 pm4/27/2025 1:00:00 PM +00:004/27/2025 3:00:00 PM +00:00Add to Calendar
Townhouse Details
Home Type
- Townhome
Est. Annual Taxes
- $8,356
Year Built
- Built in 1980
Lot Details
- 1,619 Sq Ft Lot
- Property is in excellent condition
Home Design
- Colonial Architecture
- Brick Exterior Construction
- Slab Foundation
- Architectural Shingle Roof
Interior Spaces
- 2,136 Sq Ft Home
- Property has 4 Levels
- Open Floorplan
- Built-In Features
- 1 Fireplace
- Screen For Fireplace
- Double Hung Windows
- Family Room
- Living Room
- Dining Room
- Den
- Wood Flooring
- Intercom
Kitchen
- Eat-In Kitchen
- Electric Oven or Range
- Self-Cleaning Oven
- Range Hood
- Microwave
- Ice Maker
- Dishwasher
- Disposal
Bedrooms and Bathrooms
- En-Suite Primary Bedroom
- En-Suite Bathroom
Laundry
- Laundry Room
- Laundry on upper level
- Dryer
- Washer
Finished Basement
- Basement Fills Entire Space Under The House
- Front and Rear Basement Entry
Parking
- 2 Open Parking Spaces
- 2 Parking Spaces
- On-Street Parking
- Parking Lot
Schools
- Alice West Fleet Elementary School
- Jefferson Middle School
- Wakefield High School
Utilities
- Central Air
- Heat Pump System
- Vented Exhaust Fan
- Electric Water Heater
- Cable TV Available
Listing and Financial Details
- Tax Lot 8
- Assessor Parcel Number 25-017-062
Community Details
Overview
- No Home Owners Association
- Association fees include common area maintenance, management, insurance, reserve funds, snow removal
- Adams Court Subdivision, Traditional Floorplan
Amenities
- Common Area
Pet Policy
- Pets Allowed
Map
Home Values in the Area
Average Home Value in this Area
Tax History
| Year | Tax Paid | Tax Assessment Tax Assessment Total Assessment is a certain percentage of the fair market value that is determined by local assessors to be the total taxable value of land and additions on the property. | Land | Improvement |
|---|---|---|---|---|
| 2024 | $8,356 | $808,900 | $460,000 | $348,900 |
| 2023 | $8,181 | $794,300 | $460,000 | $334,300 |
| 2022 | $7,328 | $711,500 | $400,000 | $311,500 |
| 2021 | $7,266 | $705,400 | $385,000 | $320,400 |
| 2020 | $6,902 | $672,700 | $350,000 | $322,700 |
| 2019 | $6,475 | $631,100 | $305,000 | $326,100 |
| 2018 | $6,350 | $631,200 | $305,000 | $326,200 |
| 2017 | $5,991 | $595,500 | $290,000 | $305,500 |
| 2016 | $5,553 | $560,300 | $270,000 | $290,300 |
| 2015 | $5,317 | $533,800 | $263,000 | $270,800 |
| 2014 | $4,885 | $490,500 | $250,000 | $240,500 |
Property History
| Date | Event | Price | Change | Sq Ft Price |
|---|---|---|---|---|
| 04/25/2025 04/25/25 | For Sale | $925,000 | -- | $433 / Sq Ft |
Deed History
| Date | Type | Sale Price | Title Company |
|---|---|---|---|
| Gift Deed | -- | None Listed On Document | |
| Gift Deed | -- | None Listed On Document | |
| Deed | $285,000 | -- |
Mortgage History
| Date | Status | Loan Amount | Loan Type |
|---|---|---|---|
| Previous Owner | $150,000 | Credit Line Revolving | |
| Previous Owner | $168,000 | New Conventional | |
| Previous Owner | $177,000 | New Conventional | |
| Previous Owner | $100,000 | Credit Line Revolving | |
| Previous Owner | $228,000 | No Value Available |
Similar Homes in Arlington, VA
Source: Bright MLS
MLS Number: VAAR2055630
APN: 25-017-062
- 824 S Barton St
- 2028 6th St S
- 1300 S Cleveland St Unit 369
- 2803 13th St S
- 2615 13th Rd S
- 2810 5th St S
- 2700 13th Rd S Unit 511
- 1400 S Barton St Unit 429
- 1400 S Barton St Unit 421
- 1830 Columbia Pike Unit 207
- 1830 Columbia Pike Unit 409
- 1830 Columbia Pike Unit 115
- 1830 Columbia Pike Unit 410
- 1830 Columbia Pike Unit 104
- 309 S Veitch St
- 829 S Ivy St
- 845 S Ivy St
- 1102 S Highland St Unit 2
- 1108 S Highland St Unit 3
- 969 S Rolfe St Unit 1
