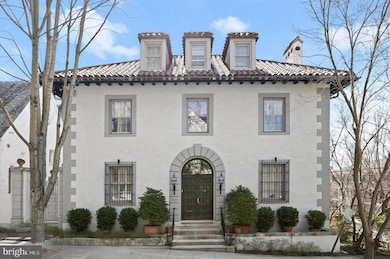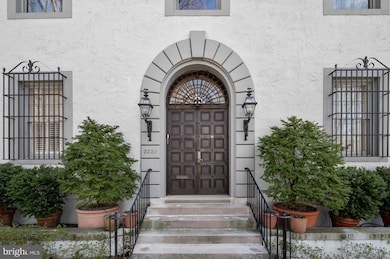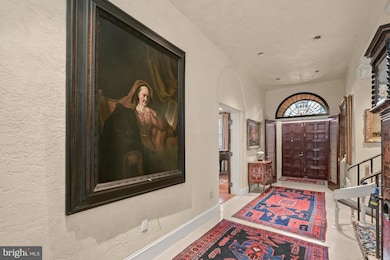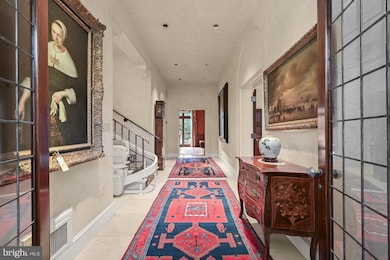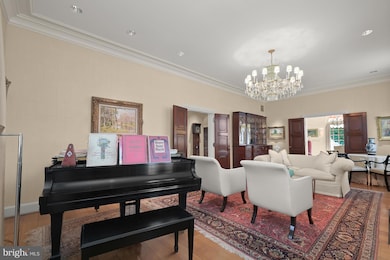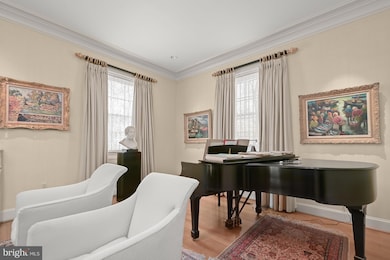
2330 Tracy Place NW Washington, DC 20008
Sheridan-Kalorama NeighborhoodEstimated payment $27,206/month
Highlights
- Gourmet Kitchen
- Traditional Floor Plan
- Hydromassage or Jetted Bathtub
- School Without Walls @ Francis-Stevens Rated A-
- Marble Flooring
- 2-minute walk to Robert Emmet Memorial Park
About This Home
Nestled in the prestigious Kalorama neighborhood, 2330 Tracy Pl NW is a breathtaking Mediterranean Revival residence that epitomizes elegance, grandeur, and architectural refinement. Built in 1923, this stately four-level residence spans over 6,100 square feet, showcasing the craftsmanship of a bygone era while offering modern comforts for refined living. The home’s hand-troweled stucco and stone façade, quoined corners, arched entryways, and terracotta roof tiles create a striking first impression. Its handsome wood-paneled doors lead into the vestibule, where intricate ironwork and arched glass French doors open to a magnificent Entrance Hall wrapped in hand-troweled stucco walls and gleaming marble floors—an exquisite introduction to the home’s unparalleled classic elegance.Designed for both grand entertaining and intimate gatherings, the main level offers beautifully proportioned formal rooms. The elegant living room boasts soaring ceilings, an exquisite stone fireplace, and decorative millwork, all illuminated by large windows and a stately crystal chandelier. A sunlit sitting area, framed by arched Palladian windows and French doors, opens to a seating area on the balcony overlooking the rear yard, offering a view of the verdant lawn, mature trees and manicured plantings.The formal dining room exudes timeless sophistication. Floor-to-ceiling French doors invite the outdoors into every dining experience by giving guests direct access to an extensive balcony overlooking the rear yard and courtyard beneath its arched loggias below. A second ornate stone fireplace anchors the room, creating warmth and a perfect setting for unforgettable evenings. The gourmet kitchen is beautifully appointed with professional-grade Thermador, Sub-Zero, and Viking appliances, glass-front cabinetry, and a wine refrigerator. A butler’s pantry off of the formal dining room provides additional preparation space, ensuring effortless entertaining. A powder room and a coat closet are discreetly positioned nearby, preserving the main level’s refined aesthetic without compromising convenience.The grand staircase leads to the upper living quarters, where the owner’s suite spans nearly the entire second level. This suite includes an expansive dressing room, a large walk-in closet, and a spa-like en-suite bathroom complete with a jetted soaking tub, dual vanities, bidet and standing shower with seating. The bedroom boasts a magnificent fireplace and opens to a spacious sitting room. An additional bedroom and full bathroom complete this second level. The next level up offers an additional well-proportioned bedroom, a den or sitting room, two full bathrooms, and built-in storage, providing privacy and comfort for family and guests alike. The lower level features an office, a full bath, a spacious laundry room, ample storage, and a two-car garage. Surrounded by embassies, ambassadorial residences, and some of the city’s most architecturally significant homes, 2330 Tracy Pl NW offers a distinguished setting just moments from Dupont Circle, Woodley Park, Georgetown, and Rock Creek Park. This exceptional home is a testament to Mediterranean Revival design, where historic elegance meets modern refinement.
Home Details
Home Type
- Single Family
Est. Annual Taxes
- $25,410
Year Built
- Built in 1923
Lot Details
- 4,631 Sq Ft Lot
- Extensive Hardscape
Parking
- 2 Car Direct Access Garage
- Parking Storage or Cabinetry
- Side Facing Garage
- Garage Door Opener
Home Design
- Mediterranean Architecture
- Stone Siding
- Stucco
Interior Spaces
- Property has 4 Levels
- Traditional Floor Plan
- Built-In Features
- Crown Molding
- Beamed Ceilings
- High Ceiling
- Skylights
- Recessed Lighting
- 2 Fireplaces
- Fireplace Mantel
- Palladian Windows
- French Doors
- Formal Dining Room
Kitchen
- Gourmet Kitchen
- Butlers Pantry
- Built-In Microwave
Flooring
- Wood
- Marble
Bedrooms and Bathrooms
- 3 Bedrooms
- Walk-In Closet
- Hydromassage or Jetted Bathtub
- Bathtub with Shower
- Walk-in Shower
Finished Basement
- Heated Basement
- Garage Access
- Shelving
- Laundry in Basement
Outdoor Features
- Balcony
- Patio
- Exterior Lighting
Utilities
- Forced Air Heating and Cooling System
- Public Septic
Community Details
- No Home Owners Association
- Kalorama Subdivision
Listing and Financial Details
- Tax Lot 7
- Assessor Parcel Number 2520//0007
Map
Home Values in the Area
Average Home Value in this Area
Tax History
| Year | Tax Paid | Tax Assessment Tax Assessment Total Assessment is a certain percentage of the fair market value that is determined by local assessors to be the total taxable value of land and additions on the property. | Land | Improvement |
|---|---|---|---|---|
| 2024 | $25,410 | $3,076,420 | $1,296,960 | $1,779,460 |
| 2023 | $24,816 | $3,003,470 | $1,268,200 | $1,735,270 |
| 2022 | $24,297 | $2,937,140 | $1,249,720 | $1,687,420 |
| 2021 | $24,044 | $2,905,040 | $1,218,790 | $1,686,250 |
| 2020 | $23,474 | $2,837,350 | $1,177,760 | $1,659,590 |
| 2019 | $22,217 | $2,688,580 | $1,043,410 | $1,645,170 |
| 2018 | $22,078 | $2,670,800 | $0 | $0 |
| 2017 | $21,179 | $2,564,100 | $0 | $0 |
| 2016 | $20,298 | $2,459,700 | $0 | $0 |
| 2015 | $19,795 | $2,400,260 | $0 | $0 |
| 2014 | $19,172 | $2,325,690 | $0 | $0 |
Property History
| Date | Event | Price | Change | Sq Ft Price |
|---|---|---|---|---|
| 04/21/2025 04/21/25 | For Sale | $4,495,000 | -- | $829 / Sq Ft |
Deed History
| Date | Type | Sale Price | Title Company |
|---|---|---|---|
| Interfamily Deed Transfer | -- | None Available | |
| Interfamily Deed Transfer | -- | None Available |
Similar Homes in Washington, DC
Source: Bright MLS
MLS Number: DCDC2184170
APN: 2520-0007
- 2411 Tracy Place NW
- 2319 Bancroft Place NW
- 2306 California St NW
- 2429 California St NW
- 1818 24th St NW
- 2439 Wyoming Ave NW
- 2139 Wyoming Ave NW Unit 31
- 2127 California St NW Unit 803
- 2336 Massachusetts Ave NW
- 2127 Leroy Place NW
- 2125 Leroy Place NW
- 2125 Bancroft Place NW
- 1716 22nd St NW
- 2118 Leroy Place NW
- 2120 Bancroft Place NW
- 2125 S St NW Unit 5
- 2115 S St NW Unit 3C
- 2019 Connecticut Ave NW
- 2107 S St NW Unit K
- 2040 Belmont Rd NW Unit 132

