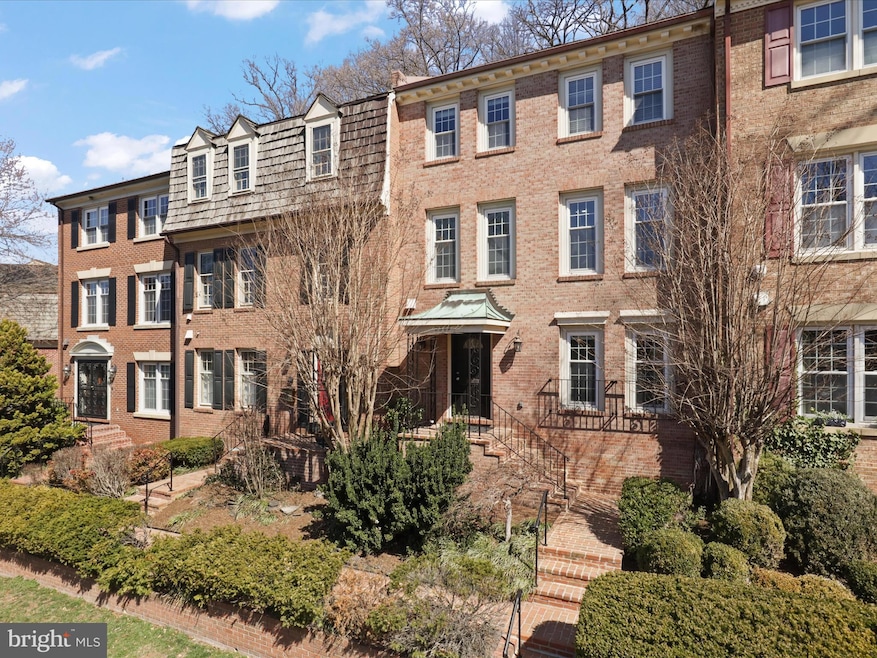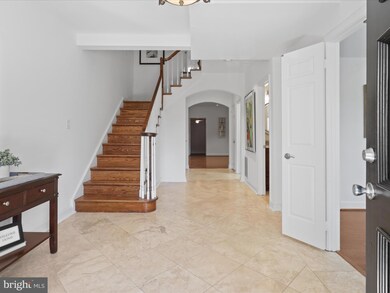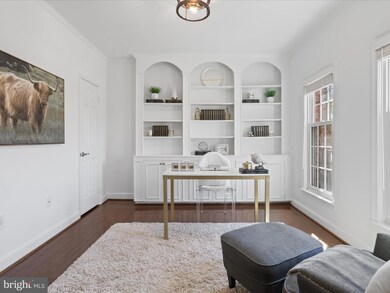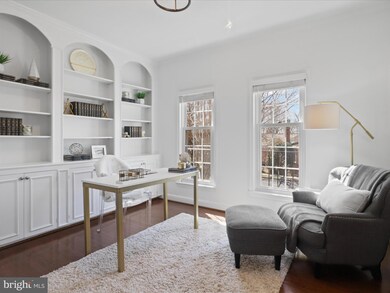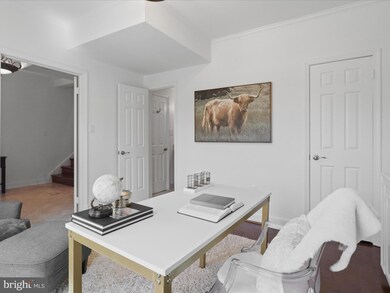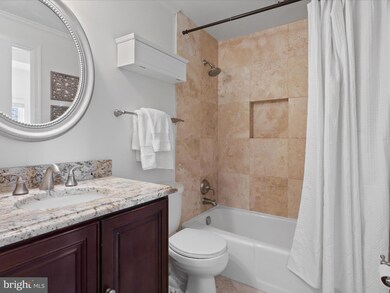
2369 S Queen St Arlington, VA 22202
Arlington Ridge NeighborhoodHighlights
- 24-Hour Security
- View of Trees or Woods
- Colonial Architecture
- Oakridge Elementary School Rated A-
- Open Floorplan
- Property is near a park
About This Home
As of April 2025Stunning all brick townhouse in sought after Forest Hills. Three levels all with hardwood floors. This home features up to 5 bedrooms with three full baths and one half bath. Beautiful kitchen renovation with all new cabinetry, quartz counter top and backsplash and stainless steel appliances. The kitchen and home are flooded with natural light. Built-in bookshelves in both living rooms on the main and lower level, lower level living room with wet bar. Two glass double doors provide access to the flagstone patio which backs to the trees for a serene outdoor setting.One parking space conveys with the property and there is ample parking (easily 10-12 spaces) on street in front of the house which is open to the community.Easy commute to DC via 395 N, less than 2 miles to the Pentagon City Metro station and Mall. Walking distance to shops and restaurants on 23rd St. Minutes to Crystal City shops, restaurants and movie theatre, less than 3 miles to the Ronald Reagan Washington National Airport. The location could not be better!
Townhouse Details
Home Type
- Townhome
Est. Annual Taxes
- $10,796
Year Built
- Built in 1978 | Remodeled in 2015
Lot Details
- 2,016 Sq Ft Lot
- Cul-De-Sac
- High Tensile Fence
- Back Yard Fenced
- Extensive Hardscape
- Backs to Trees or Woods
HOA Fees
- $128 Monthly HOA Fees
Property Views
- Woods
- Park or Greenbelt
Home Design
- Colonial Architecture
- Brick Exterior Construction
- Asphalt Roof
- Concrete Perimeter Foundation
Interior Spaces
- 3,219 Sq Ft Home
- Property has 3 Levels
- 1 Elevator
- Open Floorplan
- Built-In Features
- Bar
- Chair Railings
- Crown Molding
- Ceiling height of 9 feet or more
- Recessed Lighting
- 2 Fireplaces
- Fireplace With Glass Doors
- Fireplace Mantel
- Sliding Windows
- Wood Frame Window
- French Doors
- Six Panel Doors
- Living Room
- Formal Dining Room
- Den
- Game Room
Kitchen
- Eat-In Galley Kitchen
- Breakfast Area or Nook
- Electric Oven or Range
- Built-In Microwave
- Ice Maker
- Dishwasher
- Stainless Steel Appliances
- Upgraded Countertops
- Disposal
Flooring
- Wood
- Carpet
- Ceramic Tile
Bedrooms and Bathrooms
- En-Suite Primary Bedroom
- En-Suite Bathroom
- Walk-in Shower
Laundry
- Laundry Room
- Laundry on main level
- Front Loading Dryer
- Front Loading Washer
Finished Basement
- Walk-Out Basement
- Basement Fills Entire Space Under The House
- Connecting Stairway
- Interior and Exterior Basement Entry
- Basement Windows
Home Security
- Surveillance System
- Exterior Cameras
Parking
- Electric Vehicle Home Charger
- Paved Parking
- On-Street Parking
- Parking Space Conveys
- 1 Assigned Parking Space
Accessible Home Design
- Accessible Elevator Installed
Outdoor Features
- Enclosed patio or porch
- Exterior Lighting
Location
- Property is near a park
- Urban Location
Schools
- Wakefield High School
Utilities
- Forced Air Zoned Heating and Cooling System
- Vented Exhaust Fan
- Programmable Thermostat
- 200+ Amp Service
- Electric Water Heater
Listing and Financial Details
- Tax Lot T84
- Assessor Parcel Number 38-001-142
Community Details
Overview
- Association fees include reserve funds, snow removal, common area maintenance
- Forest Hills Community HOA
- Forest Hills Subdivision
Security
- 24-Hour Security
- Fire and Smoke Detector
Map
Home Values in the Area
Average Home Value in this Area
Property History
| Date | Event | Price | Change | Sq Ft Price |
|---|---|---|---|---|
| 04/24/2025 04/24/25 | Sold | $1,125,000 | -6.2% | $349 / Sq Ft |
| 03/13/2025 03/13/25 | For Sale | $1,199,000 | 0.0% | $372 / Sq Ft |
| 08/23/2022 08/23/22 | Rented | $4,500 | 0.0% | -- |
| 08/02/2022 08/02/22 | For Rent | $4,500 | 0.0% | -- |
| 07/21/2022 07/21/22 | Off Market | $4,500 | -- | -- |
| 07/16/2022 07/16/22 | Price Changed | $4,500 | -8.2% | $1 / Sq Ft |
| 07/06/2022 07/06/22 | For Rent | $4,900 | +8.9% | -- |
| 11/18/2019 11/18/19 | Rented | $4,500 | 0.0% | -- |
| 10/30/2019 10/30/19 | Sold | $918,000 | 0.0% | $208 / Sq Ft |
| 10/18/2019 10/18/19 | For Rent | $4,500 | 0.0% | -- |
| 09/22/2019 09/22/19 | Pending | -- | -- | -- |
| 09/18/2019 09/18/19 | Price Changed | $925,000 | -2.6% | $209 / Sq Ft |
| 08/29/2019 08/29/19 | For Sale | $949,900 | +25.8% | $215 / Sq Ft |
| 05/13/2015 05/13/15 | Sold | $755,000 | -0.7% | $235 / Sq Ft |
| 03/26/2015 03/26/15 | Pending | -- | -- | -- |
| 03/19/2015 03/19/15 | For Sale | $760,000 | -- | $236 / Sq Ft |
Tax History
| Year | Tax Paid | Tax Assessment Tax Assessment Total Assessment is a certain percentage of the fair market value that is determined by local assessors to be the total taxable value of land and additions on the property. | Land | Improvement |
|---|---|---|---|---|
| 2024 | $10,796 | $1,045,100 | $450,000 | $595,100 |
| 2023 | $10,188 | $989,100 | $425,000 | $564,100 |
| 2022 | $10,322 | $1,002,100 | $425,000 | $577,100 |
| 2021 | $9,538 | $926,000 | $385,000 | $541,000 |
| 2020 | $8,750 | $852,800 | $362,000 | $490,800 |
| 2019 | $7,899 | $769,900 | $362,000 | $407,900 |
| 2018 | $7,607 | $756,200 | $362,000 | $394,200 |
| 2017 | $7,547 | $750,200 | $362,000 | $388,200 |
| 2016 | $7,746 | $781,600 | $362,000 | $419,600 |
| 2015 | $7,703 | $773,400 | $362,000 | $411,400 |
| 2014 | $7,419 | $744,900 | $345,000 | $399,900 |
Mortgage History
| Date | Status | Loan Amount | Loan Type |
|---|---|---|---|
| Open | $290,000 | Construction | |
| Previous Owner | $604,000 | New Conventional | |
| Previous Owner | $604,000 | New Conventional | |
| Previous Owner | $448,418 | New Conventional | |
| Previous Owner | $347,200 | No Value Available | |
| Previous Owner | $319,500 | No Value Available |
Deed History
| Date | Type | Sale Price | Title Company |
|---|---|---|---|
| Deed | $918,000 | First American Title | |
| Warranty Deed | $755,000 | -- | |
| Deed | $434,000 | -- | |
| Deed | $355,000 | -- |
Similar Homes in Arlington, VA
Source: Bright MLS
MLS Number: VAAR2054504
APN: 38-001-142
- 2326 S Queen St
- 2337 S Ode St
- 0 28th St S
- 2301 25th St S Unit 302
- 2301 25th St S Unit 4404
- 2301 25th St S Unit 4306
- 2321 25th St S Unit 2401
- 2321 25th St S Unit 2415
- 2465 Army Navy Dr Unit 1109
- 2465 Army Navy Dr Unit 1407
- 2740 S Troy St
- 1034 22nd St S
- 2024 S Kent St
- 1790 S Lynn St
- 2691 24th Rd S
- 2256 S Glebe Rd
- 1015 20th St S
- 3109 24th St S
- 900 28th St S
- 900 21st St S
