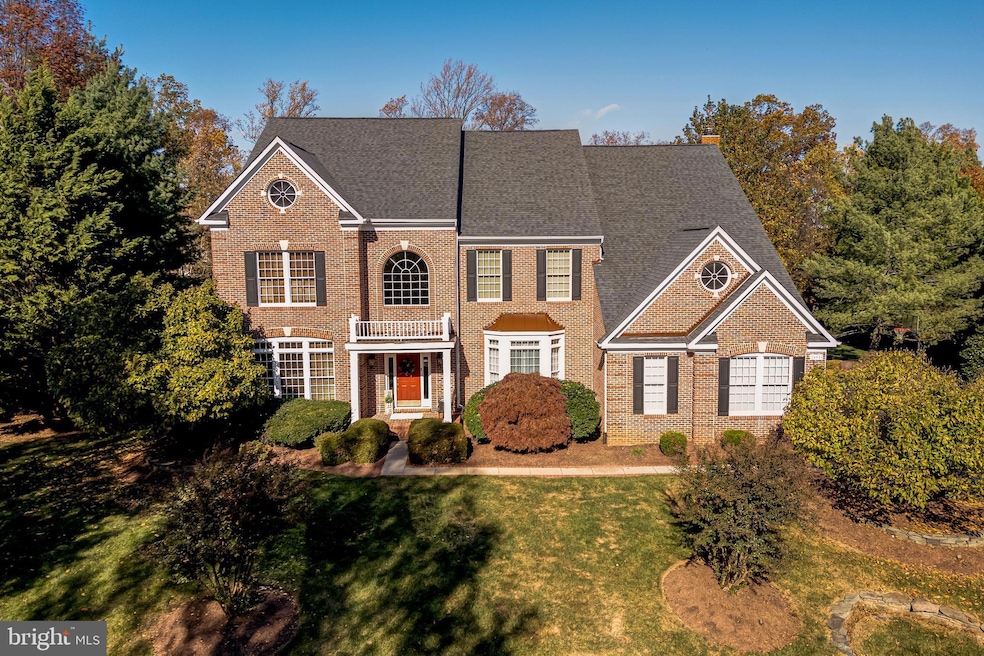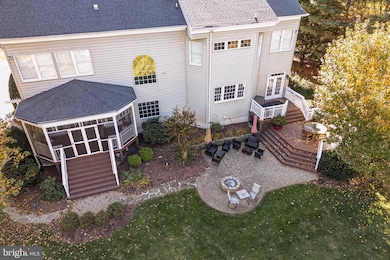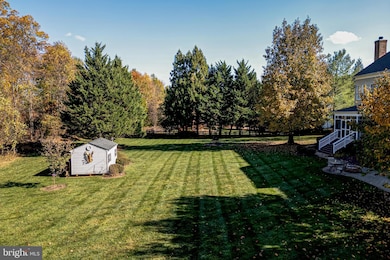
Highlights
- Gourmet Kitchen
- Curved or Spiral Staircase
- Deck
- Willard Middle School Rated A
- Colonial Architecture
- Two Story Ceilings
About This Home
As of April 2025Welcoming back up offers, Sunday open house is cancelled, thank you !
Welcome to this exquisite, recently renovated estate home, ideally situated at the end of a serene cul-de-sac, surrounded by lush, mature trees that provide exceptional privacy. The grand foyer welcomes you with refinished hardwood floors, a sweeping curved oak staircase, neutral paint tones, & soaring ceilings that create an open, airy atmosphere.The main level features 10-foot ceilings & an abundance of windows that bathe the home in natural light. Just off the foyer, you’ll find a private home office, enhanced by French doors, custom built-in cabinetry, & a richly appointed wood-beamed ceiling, complemented by a new chandelier. Across from the office, the formal living room offers a generous space for entertaining guests in style.
At the heart of the home lies a beautifully renovated kitchen, showcasing white shaker cabinetry, a custom bank of oversized drawers, elegant lighting, newer stainless steel appliances, expansive Island with Quartz countertops, a striking backsplash, & a dedicated coffee station. The kitchen seamlessly flows into a spacious casual dining area and is further complemented by two walk-in pantries & large windows that offer picturesque views of the lush landscape.Adjacent to the kitchen, the formal dining room is perfect for hosting more refined gatherings, bathed in natural light from a wall of windows.The Great Room is a showcase of design, with a coffered ceiling, a wall of windows, and French doors that lead to a screened-in porch. A wood-burning fireplace adds warmth & charm, perfect for cozying up on chilly evenings. This residence is thoughtfully designed with dual staircases, the rear staircase is off the Great room featuring a large picture window & new chandelier. A stunning Butler's pantry is present, featuring abundant cabinetry, a drink cooler, Quartz countertops, & an elegant backsplash and serves as a perfect transition to the Great Room from the kitchen.Upstairs, the primary suite is strategically located for privacy, offering a sanctuary that features a spacious bedroom, tray ceiling, lovely sitting area featuring built-in cabinetry & gas burning fireplace. The luxurious primary bath has been thoughtfully updated with a new glass shower surround, an oversized rain shower head, fresh Quartz countertops, new faucets, stunning mirrors, & new lighting. The bath is further elevated by dual vanities and a separate make-up vanity with a seating area. A custom walk-in closet provides ample storage space and includes a built-in cushioned bench for added convenience.The upper level also hosts three additional generously sized bedrooms, two of which share a beautifully appointed "buddy" bath with new Quartz countertops, mirrors, lighting, and faucets. The fourth bedroom has its own private bath with the same exquisite upgrades. The spacious laundry room is conveniently located on this level as well.The lower level is an entertainer’s dream, offering an open layout with a large recreation room that features multiple zones for various activities. A built-in bar with new granite, a gas-burning fireplace with a mantle, & a theatre room with fresh paint complete this impressive space. A full bath hosts several updated finishes while a vast storage room houses the HVAC, hot water heater & ensures ample space for your needs.Double French doors lead to a paver patio, where you can enjoy the built-in fire-pit & seamlessly transition to the expansive deck & screened porch—perfect for outdoor entertaining. A three-car garage rounds out this remarkable property, offering plenty of space for storage & vehicles.Lenah Run is a coveted Hamlet-style community, bordered by a natural conservancy & an expansive park with trails, creek, bridge, & acres of scenic grounds to explore.
Home Details
Home Type
- Single Family
Est. Annual Taxes
- $10,522
Year Built
- Built in 2001 | Remodeled in 2021
Lot Details
- 0.68 Acre Lot
- Property is in excellent condition
- Property is zoned TR1UBF
HOA Fees
- $156 Monthly HOA Fees
Parking
- 3 Car Attached Garage
- Side Facing Garage
Home Design
- Colonial Architecture
- Brick Exterior Construction
- Slab Foundation
- Asphalt Roof
- Vinyl Siding
Interior Spaces
- Property has 3 Levels
- Curved or Spiral Staircase
- Built-In Features
- Bar
- Chair Railings
- Crown Molding
- Beamed Ceilings
- Wood Ceilings
- Tray Ceiling
- Two Story Ceilings
- Ceiling Fan
- Recessed Lighting
- 3 Fireplaces
- Double Pane Windows
- Transom Windows
- French Doors
- Dining Area
- Wood Flooring
Kitchen
- Gourmet Kitchen
- Double Oven
- Cooktop
- Dishwasher
- Stainless Steel Appliances
- Kitchen Island
- Disposal
Bedrooms and Bathrooms
- 4 Bedrooms
- Walk-In Closet
- Soaking Tub
Laundry
- Dryer
- Washer
Partially Finished Basement
- Walk-Up Access
- Connecting Stairway
- Rear Basement Entry
- Sump Pump
- Space For Rooms
- Basement with some natural light
Outdoor Features
- Deck
- Screened Patio
Location
- Flood Risk
Schools
- Hovatter Elementary School
- Willard Middle School
- Lightridge High School
Utilities
- 90% Forced Air Heating and Cooling System
- Heating System Powered By Leased Propane
- Vented Exhaust Fan
- Propane Water Heater
Listing and Financial Details
- Tax Lot 48
- Assessor Parcel Number 286454868000
Community Details
Overview
- Association fees include common area maintenance, pool(s), snow removal, trash
- Lenah Run HOA
- Built by Centex
- Lenah Run Subdivision, Cambridge Floorplan
Recreation
- Community Pool
Map
Home Values in the Area
Average Home Value in this Area
Property History
| Date | Event | Price | Change | Sq Ft Price |
|---|---|---|---|---|
| 04/16/2025 04/16/25 | Sold | $1,530,000 | +2.0% | $230 / Sq Ft |
| 03/14/2025 03/14/25 | Pending | -- | -- | -- |
| 03/12/2025 03/12/25 | For Sale | $1,499,999 | +85.6% | $226 / Sq Ft |
| 05/22/2015 05/22/15 | Sold | $808,000 | 0.0% | $114 / Sq Ft |
| 03/19/2015 03/19/15 | Pending | -- | -- | -- |
| 03/17/2015 03/17/15 | Price Changed | $808,000 | -2.5% | $114 / Sq Ft |
| 02/02/2015 02/02/15 | Price Changed | $829,000 | -2.2% | $117 / Sq Ft |
| 12/03/2014 12/03/14 | Price Changed | $848,000 | -1.2% | $120 / Sq Ft |
| 10/17/2014 10/17/14 | For Sale | $858,000 | -- | $121 / Sq Ft |
Tax History
| Year | Tax Paid | Tax Assessment Tax Assessment Total Assessment is a certain percentage of the fair market value that is determined by local assessors to be the total taxable value of land and additions on the property. | Land | Improvement |
|---|---|---|---|---|
| 2024 | $10,522 | $1,216,410 | $380,400 | $836,010 |
| 2023 | $9,747 | $1,113,910 | $380,400 | $733,510 |
| 2022 | $9,447 | $1,061,510 | $335,400 | $726,110 |
| 2021 | $8,773 | $895,170 | $271,800 | $623,370 |
| 2020 | $8,172 | $789,600 | $226,800 | $562,800 |
| 2019 | $7,833 | $749,580 | $206,800 | $542,780 |
| 2018 | $7,818 | $720,530 | $206,800 | $513,730 |
| 2017 | $8,402 | $746,880 | $206,800 | $540,080 |
| 2016 | $8,814 | $769,740 | $0 | $0 |
| 2015 | $8,428 | $555,720 | $0 | $555,720 |
| 2014 | $8,434 | $562,180 | $0 | $562,180 |
Mortgage History
| Date | Status | Loan Amount | Loan Type |
|---|---|---|---|
| Open | $673,000 | New Conventional | |
| Closed | $727,000 | New Conventional | |
| Previous Owner | $386,500 | New Conventional | |
| Previous Owner | $200,000 | Credit Line Revolving | |
| Previous Owner | $410,000 | New Conventional | |
| Previous Owner | $485,000 | No Value Available |
Deed History
| Date | Type | Sale Price | Title Company |
|---|---|---|---|
| Special Warranty Deed | $808,000 | -- | |
| Deed | $724,698 | -- |
Similar Homes in Aldie, VA
Source: Bright MLS
MLS Number: VALO2089098
APN: 286-45-4868
- 23940 Tenbury Wells Place
- 24158 Dark Hollow Cir
- 24124 Heather Hill Place
- 40890 Hayrake Place
- 40536 Windyhill Farms Dr
- 23673 Amesfield Place
- 23935 Indigo Bunting Ct
- 24103 Mercers Crossing Ct
- 23800 Indigo Bunting Ct
- 23786 Indigo Bunting Ct
- 23640 Amesfield Place
- 23639 Glenmallie Ct
- 23631 Glenmallie Ct
- 24378 Virginia Gold Ln
- 23525 Whiteheart Hickory Ln
- 24118 Trailhead Dr
- 41170 Little River Turnpike
- 41170 Little River Turnpike
- 41193 John Mosby Hwy
- 40635 Blue Beech Ln


