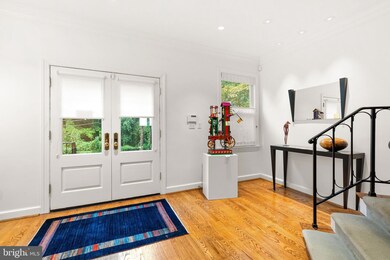
2409 49th St NW Washington, DC 20007
Berkley NeighborhoodEstimated payment $19,372/month
Highlights
- Filtered Pool
- Eat-In Gourmet Kitchen
- Colonial Architecture
- Key Elementary School Rated A
- Scenic Views
- Deck
About This Home
FABULOUS NEW PRICE! BERKLEY, DC Open Sunday 2-4 pm.
Do you like to entertain...this is the perfect place!- Susan and Ellen are excited to present this stunning contemporary 4-level colonial with an extraordinary array of amenities for the discerning buyer. In addition to the 5-bedrooms and 5 ½-baths, this spectacular home offers an elevator, pool, renovated gourmet kitchen, designer lighting, built-in cabinets and bookshelves, high ceilings, spacious rooms, two wine cellars, 2-car garage, and park views. All situated in a most convenient location.
Home Details
Home Type
- Single Family
Est. Annual Taxes
- $23,164
Year Built
- Built in 1969
Lot Details
- 8,996 Sq Ft Lot
- Partially Fenced Property
- Stone Retaining Walls
- Landscaped
- Extensive Hardscape
- Secluded Lot
- Open Lot
- Sprinkler System
- Partially Wooded Lot
- Back, Front, and Side Yard
- Property is in excellent condition
- Property is zoned R60
Parking
- 2 Car Direct Access Garage
- 2 Driveway Spaces
- Parking Storage or Cabinetry
- Side Facing Garage
Property Views
- Scenic Vista
- Woods
- Garden
Home Design
- Colonial Architecture
- Contemporary Architecture
- Brick Exterior Construction
- Combination Foundation
- Slate Roof
- Concrete Perimeter Foundation
Interior Spaces
- Property has 4 Levels
- 1 Elevator
- Wet Bar
- Built-In Features
- Ceiling height of 9 feet or more
- Recessed Lighting
- 3 Fireplaces
- Awning
- Family Room Off Kitchen
- Formal Dining Room
Kitchen
- Eat-In Gourmet Kitchen
- Breakfast Area or Nook
- Butlers Pantry
- Double Oven
- Gas Oven or Range
- Range Hood
- Built-In Microwave
- Dishwasher
- Stainless Steel Appliances
- Kitchen Island
- Upgraded Countertops
- Wine Rack
- Disposal
Flooring
- Wood
- Carpet
- Ceramic Tile
Bedrooms and Bathrooms
- Main Floor Bedroom
- En-Suite Bathroom
- Soaking Tub
- Walk-in Shower
Laundry
- Laundry on lower level
- Dryer
- Washer
Finished Basement
- Garage Access
- Side Basement Entry
Home Security
- Home Security System
- Fire and Smoke Detector
- Fire Sprinkler System
- Flood Lights
Accessible Home Design
- Accessible Elevator Installed
Pool
- Filtered Pool
- Heated In Ground Pool
- Poolside Lot
Outdoor Features
- Deck
- Patio
- Terrace
- Exterior Lighting
- Outdoor Grill
Schools
- Key Elementary School
- Hardy Middle School
- Macarthur High School
Utilities
- 90% Forced Air Heating and Cooling System
- Natural Gas Water Heater
- Municipal Trash
Community Details
- No Home Owners Association
- Berkley Subdivision
Listing and Financial Details
- Assessor Parcel Number 1397//0008
Map
Home Values in the Area
Average Home Value in this Area
Tax History
| Year | Tax Paid | Tax Assessment Tax Assessment Total Assessment is a certain percentage of the fair market value that is determined by local assessors to be the total taxable value of land and additions on the property. | Land | Improvement |
|---|---|---|---|---|
| 2024 | $23,164 | $2,812,170 | $1,250,090 | $1,562,080 |
| 2023 | $22,104 | $2,684,440 | $1,244,900 | $1,439,540 |
| 2022 | $21,688 | $2,630,170 | $1,221,800 | $1,408,370 |
| 2021 | $21,531 | $2,609,380 | $1,215,760 | $1,393,620 |
| 2020 | $21,229 | $2,573,260 | $1,186,930 | $1,386,330 |
| 2019 | $20,745 | $2,515,400 | $1,162,540 | $1,352,860 |
| 2018 | $21,320 | $2,581,620 | $0 | $0 |
| 2017 | $20,603 | $2,496,290 | $0 | $0 |
| 2016 | $20,129 | $2,439,810 | $0 | $0 |
| 2015 | $20,120 | $2,438,430 | $0 | $0 |
| 2014 | $20,233 | $2,450,510 | $0 | $0 |
Property History
| Date | Event | Price | Change | Sq Ft Price |
|---|---|---|---|---|
| 03/23/2025 03/23/25 | Pending | -- | -- | -- |
| 02/11/2025 02/11/25 | Price Changed | $3,125,000 | -5.2% | $634 / Sq Ft |
| 01/21/2025 01/21/25 | For Sale | $3,295,000 | -- | $669 / Sq Ft |
Deed History
| Date | Type | Sale Price | Title Company |
|---|---|---|---|
| Warranty Deed | $2,580,000 | -- | |
| Deed | -- | -- |
Mortgage History
| Date | Status | Loan Amount | Loan Type |
|---|---|---|---|
| Previous Owner | $250,000 | Future Advance Clause Open End Mortgage |
Similar Homes in Washington, DC
Source: Bright MLS
MLS Number: DCDC2175046
APN: 1397-0008
- 4813 Kemble Place NW
- 4711 Foxhall Crescent NW
- 4709 Foxhall Crescent NW
- 2250 48th St NW
- 4825 Dexter Terrace NW
- 2213 King Place NW
- 2754 Chain Bridge Rd NW
- 4641 Dexter St NW
- 2217 46th St NW
- 2425 Foxhall Rd NW
- 2824 Chain Bridge Rd NW
- 2318 Nebraska Ave NW
- 2913 University Terrace NW
- 4894 Macarthur Blvd NW
- 4947 Eskridge Terrace NW
- 2005 48th St NW
- 5068 Sherier Place NW
- 5112 Macarthur Blvd NW Unit 2
- 5112 Macarthur Blvd NW Unit 209
- 5112 Macarthur Blvd NW Unit 106






