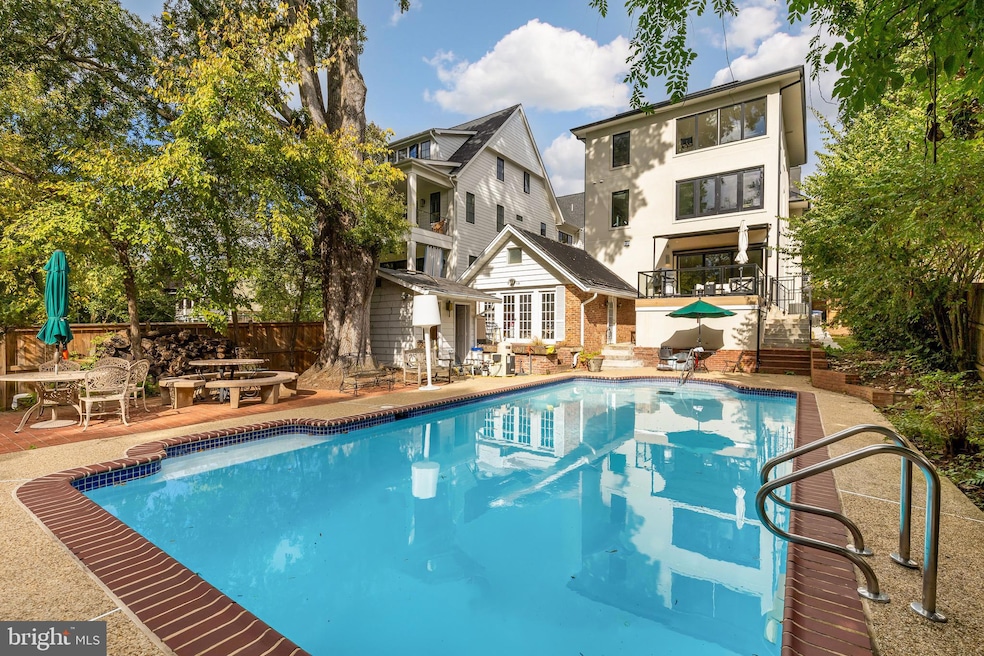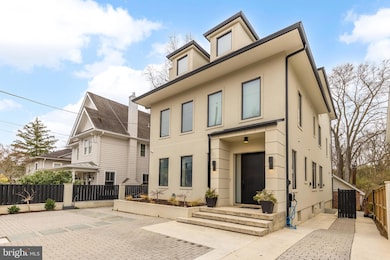
5068 Sherier Place NW Washington, DC 20016
Palisades NeighborhoodEstimated payment $22,597/month
Highlights
- Popular Property
- Second Kitchen
- New Construction
- Key Elementary School Rated A
- Heated Pool and Spa
- 3-minute walk to Palisades Community Center
About This Home
Modern Elegance Meets Natural Serenity in the Palisades. Completed in 2024, this striking four-level stucco residence is a rare offering in the heart of the Palisades—where contemporary design meets timeless sophistication. Boasting 7 bedrooms, 5.5 baths, and refined indoor-outdoor integration, the home embodies the pinnacle of modern luxury, functionality, and smart innovation.Beyond its gated entry and EV-equipped driveway, the sun-drenched main level welcomes with soaring ceilings, wide-plank European oak floors, and gallery-like finishes. An open-concept layout seamlessly blends everyday living with grand-scale entertaining. The chef’s kitchen impresses with Thermador appliances, a generous island, butler’s pantry, wet bar, and beverage fridge. Floor-to-ceiling windows and an automated patio screen connect the family room and kitchen to the lush outdoor sanctuary, while a formal dining room and fireplace-clad living area offer elegant hosting spaces.Upstairs, the serene primary suite captures unobstructed views of protected Federal Parkland. Its spa-inspired en suite features a soaking tub, steam shower, heated floors, dual vanities, and two expansive walk-in closets. Three additional en-suite bedrooms and automated blinds complete this level. The top floor offers three more bedrooms, a full bath, flexible living space or office, and generous storage.The fully finished lower level—with its own private entrance—offers ideal accommodations for guests, extended family, or an au pair. Complete with a large living area, kitchenette, full bath, and dedicated dog-washing station, this level adds both versatility and comfort.Out back, a private oasis awaits: a full-size heated pool, shaded gazebo, and covered lounge with an automated screen—perfect for year-round entertaining. The detached studio offers a flexible space for a home office, gym, or creative retreat. A private gate opens directly to pristine parkland and scenic nature trails, offering direct access to the Palisades’ beloved shops, dining, tennis courts, skate park, and weekend farmer’s market.Sustainably built and intuitively designed, the home includes solar panels, a whole-house water filtration system, automated blinds and window tinting, and a backup generator—ensuring comfort and efficiency without compromise.Just minutes from Georgetown, Arlington, and downtown DC, this extraordinary home pairs architectural brilliance with unmatched privacy and accessibility in one of Washington’s most desirable enclaves.
Open House Schedule
-
Sunday, April 27, 20251:00 to 3:00 pm4/27/2025 1:00:00 PM +00:004/27/2025 3:00:00 PM +00:00Add to Calendar
Home Details
Home Type
- Single Family
Est. Annual Taxes
- $24,750
Year Built
- Built in 2024 | New Construction
Lot Details
- 8,954 Sq Ft Lot
- Property is Fully Fenced
- Privacy Fence
- Wood Fence
- Wooded Lot
- Backs to Trees or Woods
- Back and Front Yard
- Property is in excellent condition
- Property is zoned LOOK UP
Home Design
- Brick Exterior Construction
- Concrete Perimeter Foundation
Interior Spaces
- Property has 4 Levels
- Open Floorplan
- Wet Bar
- Built-In Features
- Paneling
- Ceiling height of 9 feet or more
- Ceiling Fan
- Recessed Lighting
- 1 Fireplace
- Awning
- Insulated Windows
- Window Treatments
- Sliding Windows
- Wood Frame Window
- Double Door Entry
- Sliding Doors
- Insulated Doors
- Dining Area
- Wood Flooring
- Views of Woods
Kitchen
- Second Kitchen
- Breakfast Area or Nook
- Butlers Pantry
- Gas Oven or Range
- Built-In Range
- Range Hood
- Built-In Microwave
- Extra Refrigerator or Freezer
- Freezer
- Ice Maker
- Dishwasher
- Stainless Steel Appliances
- Kitchen Island
- Disposal
Bedrooms and Bathrooms
- Walk-In Closet
- Dual Flush Toilets
- Soaking Tub
- Walk-in Shower
Laundry
- Laundry on upper level
- Front Loading Dryer
- Front Loading Washer
Finished Basement
- Heated Basement
- Basement Fills Entire Space Under The House
- Walk-Up Access
- Interior and Exterior Basement Entry
- Basement Windows
Home Security
- Surveillance System
- Exterior Cameras
- Fire and Smoke Detector
Parking
- 3 Parking Spaces
- 3 Driveway Spaces
- Electric Vehicle Home Charger
- Private Parking
- Lighted Parking
- Secure Parking
- Fenced Parking
Pool
- Heated Pool and Spa
- Filtered Pool
- Pool Equipment Shed
Outdoor Features
- Screened Patio
- Terrace
- Exterior Lighting
- Office or Studio
- Shed
- Outdoor Grill
Schools
- Macarthur High School
Utilities
- Air Filtration System
- Zoned Heating and Cooling System
- Heat Pump System
- Vented Exhaust Fan
- 200+ Amp Service
- Power Generator
- Tankless Water Heater
Additional Features
- Multi-Tank Solar Water Heater
- Property is near a park
Community Details
- No Home Owners Association
- Built by SSR Development LLC
- Palisades Subdivision
Listing and Financial Details
- Assessor Parcel Number LOST
Map
Home Values in the Area
Average Home Value in this Area
Tax History
| Year | Tax Paid | Tax Assessment Tax Assessment Total Assessment is a certain percentage of the fair market value that is determined by local assessors to be the total taxable value of land and additions on the property. | Land | Improvement |
|---|---|---|---|---|
| 2024 | $15,075 | $1,773,550 | $1,108,860 | $664,690 |
| 2023 | $14,607 | $1,718,510 | $1,065,130 | $653,380 |
| 2022 | $13,804 | $1,624,050 | $997,120 | $626,930 |
| 2021 | $13,301 | $1,603,050 | $992,170 | $610,880 |
| 2020 | $12,792 | $1,580,630 | $970,040 | $610,590 |
| 2019 | $12,364 | $1,529,410 | $937,910 | $591,500 |
| 2018 | $12,220 | $1,510,990 | $0 | $0 |
| 2017 | $11,566 | $1,433,120 | $0 | $0 |
| 2016 | $11,014 | $1,367,470 | $0 | $0 |
| 2015 | $10,818 | $1,344,140 | $0 | $0 |
| 2014 | $10,356 | $1,288,500 | $0 | $0 |
Property History
| Date | Event | Price | Change | Sq Ft Price |
|---|---|---|---|---|
| 04/22/2025 04/22/25 | For Sale | $3,679,000 | -7.7% | $580 / Sq Ft |
| 04/03/2025 04/03/25 | Price Changed | $3,987,000 | -5.0% | $629 / Sq Ft |
| 03/14/2025 03/14/25 | For Sale | $4,198,000 | +133.2% | $662 / Sq Ft |
| 03/17/2021 03/17/21 | For Sale | $1,799,900 | +9.8% | $506 / Sq Ft |
| 03/05/2021 03/05/21 | Sold | $1,640,000 | -- | $461 / Sq Ft |
| 11/06/2020 11/06/20 | Pending | -- | -- | -- |
Deed History
| Date | Type | Sale Price | Title Company |
|---|---|---|---|
| Deed | $1,773,550 | None Listed On Document | |
| Warranty Deed | $1,420,000 | -- |
Mortgage History
| Date | Status | Loan Amount | Loan Type |
|---|---|---|---|
| Open | $446,695 | Construction | |
| Open | $3,040,000 | New Conventional | |
| Previous Owner | $2,900,000 | Construction | |
| Previous Owner | $106,000 | New Conventional | |
| Previous Owner | $108,200 | New Conventional | |
| Previous Owner | $110,000 | New Conventional | |
| Previous Owner | $920,000 | New Conventional | |
| Previous Owner | $127,500 | New Conventional |
Similar Homes in Washington, DC
Source: Bright MLS
MLS Number: DCDC2196662
APN: 1413-0812
- 5112 Macarthur Blvd NW Unit 2
- 5112 Macarthur Blvd NW Unit 209
- 5112 Macarthur Blvd NW Unit 106
- 5135 Macarthur Blvd NW
- 2318 Nebraska Ave NW
- 4947 Eskridge Terrace NW
- 5313 Sherier Place NW
- 5361 Sherier Place NW
- 2866 Arizona Terrace NW
- 2754 Chain Bridge Rd NW
- 2409 49th St NW
- 5022 Cathedral Ave NW
- 2913 University Terrace NW
- 4894 Macarthur Blvd NW
- 5431 Potomac Ave NW
- 4813 Kemble Place NW
- 2824 Chain Bridge Rd NW
- 2250 48th St NW
- 5127 Cathedral Ave NW
- 2213 King Place NW






