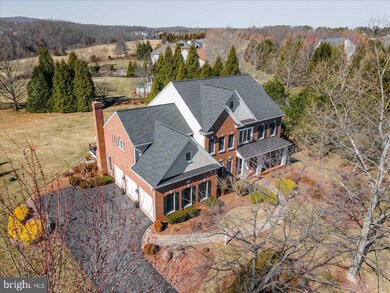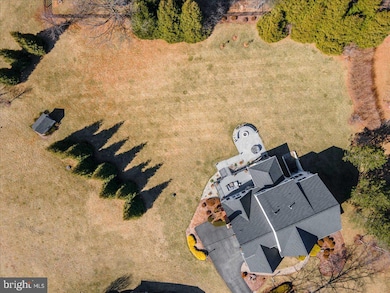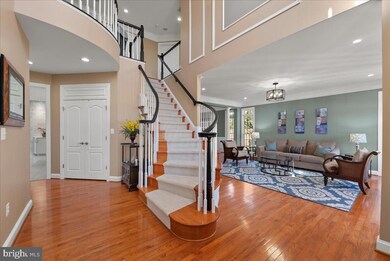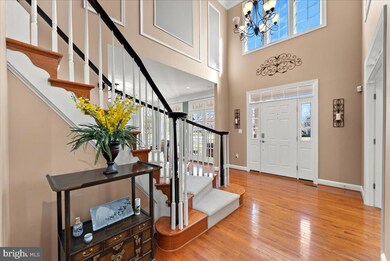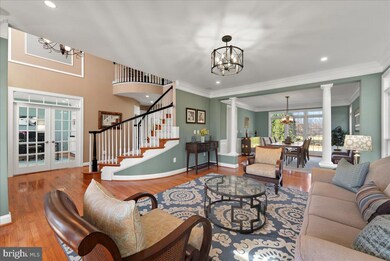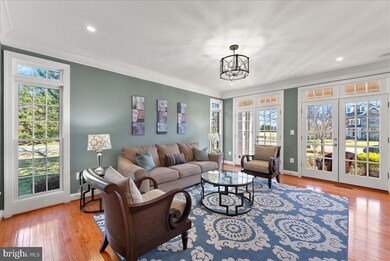
Estimated payment $9,403/month
Highlights
- Eat-In Gourmet Kitchen
- Panoramic View
- Curved or Spiral Staircase
- Willard Middle School Rated A
- Open Floorplan
- Colonial Architecture
About This Home
Simply dazzling! No amount of words or pictures do this home justice You absolutely need to see it in person to appreciate the level of luxury and quality. From the minute you step inside, you will be in utter awe. Once inside you are greeted by the grand 2-story entrance foyer & gleaming hardwood floors. Fully renovated, 5 bedroom.4.5 bathroom, 3-sided brick, 3 car garage estate home in one of Loudoun County’s most sought after communities, Lenah Run. This former model home by Winchester Homes was built with every builder structural option offered including a light-filled solarium off the renovated gourmet kitchen and bump outs/extensions in every room, taking the total square footage to over 6,000 square feet.
All of this situated on a picturesque and private .92 acre acre cul-de-sac lot allowing you to fully enjoy your large composite deck, patio &fire pit maybe even a future in-ground pool if you desire allowing for complete daily/nightly decompression from life’s stresses.
The current owners have spared no expense investing over $200,000 renovating every area on every level. Some of the beautiful change outs include (but not limited to): 2013 - New AC/Furnace Units - All 3 Systems, 2024 Replaced Hot Water Heater/Copper Piping, 2016 - Roof Replaced - Upgraded 5 Inch Gutters & Downspouts, 2020 – Chef’s Dream Kitchen Renovation With Tile Flooring, Quartz Counter Tops, & Marble backsplash 2025 – BRAND NEW Owners Spa Bath With Stand Alone Bathtub, Enlarged Shower With Marble Flooring & Vanities With Lighted Mirrors, Expansive Owners Suite With Built-In Fireplace & TV & Custom Container Store Closets, 2022 – Walk-Up Basement Renovation With Legal 5th Bedroom With Egress Window, LVP Flooring, Gorgeous Built-ins With Fireplace & Renovated Full Bathroom With Walk-In Shower, 2025 - Princess Suite With BRAND NEW Full Bathroom With Walk-In Shower With Marble Flooring & Vanity With Lighted Mirror, 2018 Renovated Jack & Jill Bathroom, 2023 New Composite Deck, Paver Patio, Outdoor Firepit, 2015 – Family room Fireplace Gas Logs Replaced
When you entertain, your guests are going to be overwhelmed by the elegance and grace this home offers. There is room for as many people as you can invite to mingle, chat and simply enjoy themselves. This home begs to be enjoyed by all who enter. It is truly the crem-de-la-crem and by owning it you will be the envy of the community.
Lenah Run offers its residents the best of everything including acres and acres of green space, woods, creeks, community pool, walking trails, tot lots, special community events and so much more. Ideally situated close to major commuter routes, shopping, professional centers, top Loudoun County schools, wineries, breweries and distilleries.
Home Details
Home Type
- Single Family
Est. Annual Taxes
- $10,503
Year Built
- Built in 2001
Lot Details
- 0.92 Acre Lot
- Sprinkler System
- Property is zoned TR1UBF
HOA Fees
- $156 Monthly HOA Fees
Parking
- 3 Car Attached Garage
- Side Facing Garage
- Garage Door Opener
Property Views
- Panoramic
- Scenic Vista
- Woods
- Garden
Home Design
- Colonial Architecture
- Brick Exterior Construction
- Architectural Shingle Roof
- Vinyl Siding
- Concrete Perimeter Foundation
Interior Spaces
- Property has 3 Levels
- Open Floorplan
- Curved or Spiral Staircase
- Dual Staircase
- Sound System
- Built-In Features
- Chair Railings
- Crown Molding
- Ceiling Fan
- Recessed Lighting
- 3 Fireplaces
- Fireplace With Glass Doors
- Marble Fireplace
- Stone Fireplace
- Family Room Off Kitchen
- Formal Dining Room
- Alarm System
Kitchen
- Eat-In Gourmet Kitchen
- Breakfast Area or Nook
- Butlers Pantry
- Built-In Double Oven
- Down Draft Cooktop
- Ice Maker
- Dishwasher
- Stainless Steel Appliances
- Kitchen Island
- Upgraded Countertops
- Disposal
Flooring
- Wood
- Carpet
Bedrooms and Bathrooms
- En-Suite Bathroom
- Walk-In Closet
- Walk-in Shower
Finished Basement
- Basement Fills Entire Space Under The House
- Walk-Up Access
- Exterior Basement Entry
- Space For Rooms
- Basement Windows
Outdoor Features
- Deck
- Patio
- Exterior Lighting
Utilities
- Forced Air Zoned Heating and Cooling System
- Heating System Powered By Leased Propane
- Vented Exhaust Fan
- Propane Water Heater
Listing and Financial Details
- Tax Lot 17
- Assessor Parcel Number 286395179000
Community Details
Overview
- Association fees include common area maintenance, management, pool(s), road maintenance, snow removal, trash
- Lenah Run Subdivision
Amenities
- Common Area
Recreation
- Community Pool
- Jogging Path
Map
Home Values in the Area
Average Home Value in this Area
Tax History
| Year | Tax Paid | Tax Assessment Tax Assessment Total Assessment is a certain percentage of the fair market value that is determined by local assessors to be the total taxable value of land and additions on the property. | Land | Improvement |
|---|---|---|---|---|
| 2024 | $10,503 | $1,214,270 | $387,600 | $826,670 |
| 2023 | $9,697 | $1,108,240 | $387,600 | $720,640 |
| 2022 | $9,402 | $1,056,380 | $342,600 | $713,780 |
| 2021 | $8,735 | $891,280 | $274,200 | $617,080 |
| 2020 | $8,153 | $787,700 | $229,200 | $558,500 |
| 2019 | $7,820 | $748,300 | $209,200 | $539,100 |
| 2018 | $7,781 | $717,120 | $209,200 | $507,920 |
| 2017 | $8,205 | $729,330 | $209,200 | $520,130 |
| 2016 | $8,304 | $725,230 | $0 | $0 |
| 2015 | $8,252 | $537,830 | $0 | $537,830 |
| 2014 | $8,502 | $544,080 | $0 | $544,080 |
Property History
| Date | Event | Price | Change | Sq Ft Price |
|---|---|---|---|---|
| 03/23/2025 03/23/25 | Pending | -- | -- | -- |
| 03/21/2025 03/21/25 | For Sale | $1,500,000 | -- | $246 / Sq Ft |
Deed History
| Date | Type | Sale Price | Title Company |
|---|---|---|---|
| Warranty Deed | $712,500 | -- | |
| Special Warranty Deed | $839,000 | -- | |
| Deed | $596,300 | -- |
Mortgage History
| Date | Status | Loan Amount | Loan Type |
|---|---|---|---|
| Open | $400,000 | Stand Alone Refi Refinance Of Original Loan | |
| Closed | $150,000 | Credit Line Revolving | |
| Closed | $150,000 | Credit Line Revolving | |
| Closed | $212,500 | New Conventional | |
| Previous Owner | $403,000 | New Conventional | |
| Previous Owner | $569,500 | No Value Available |
Similar Homes in Aldie, VA
Source: Bright MLS
MLS Number: VALO2091602
APN: 286-39-5179
- 24118 Trailhead Dr
- 41193 John Mosby Hwy
- 40890 Hayrake Place
- 41170 Little River Turnpike
- 41170 Little River Turnpike
- 24017 Audubon Trail Dr
- 24008 Mill Wheel Place
- 23923 Bigleaf Ct
- 24378 Virginia Gold Ln
- 24299 Misty Dew Place
- 23940 Tenbury Wells Place
- 24158 Dark Hollow Cir
- 41271 Mayfield Falls Dr
- 41031 Brook Grove Dr
- 23744 Fairfield Knoll Ct
- 23928 Nightsong Ct
- 24446 Carolina Rose Cir
- 41137 Turkey Oak Dr
- 24580 Wateroak Place
- 23639 Glenmallie Ct

