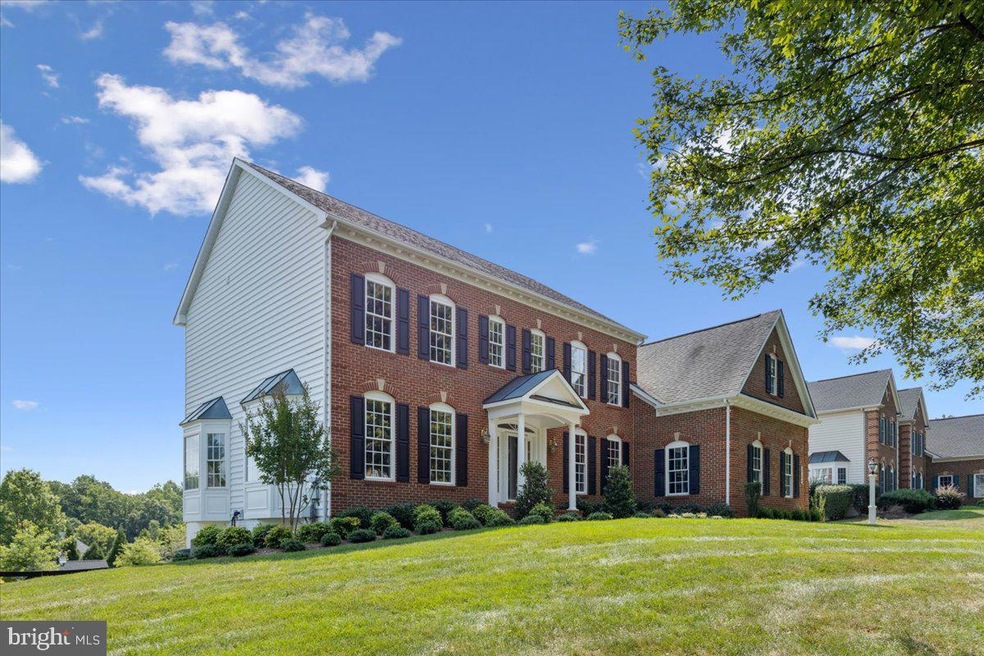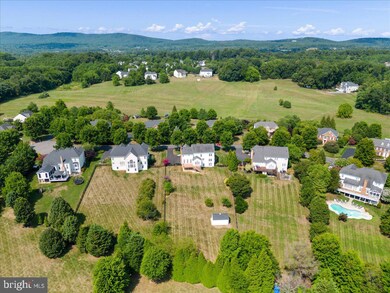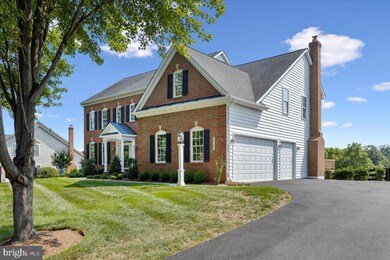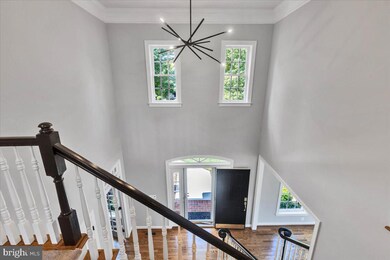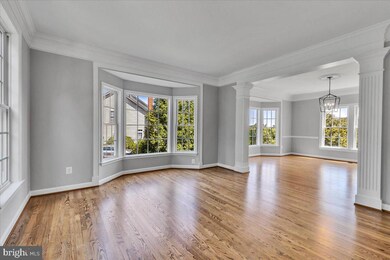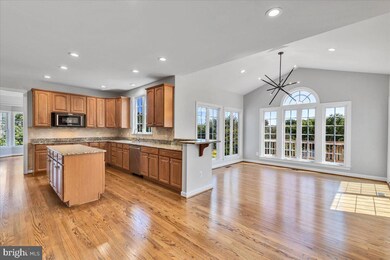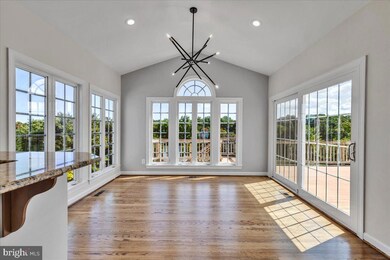
Highlights
- Eat-In Gourmet Kitchen
- View of Trees or Woods
- Colonial Architecture
- Willard Middle School Rated A
- Open Floorplan
- Deck
About This Home
As of October 2024If you are looking for a meticulously maintained single-family home in a neighborhood known for its natural conservancy, this home is for you! Nestled on a serene .75 acre lot in hamlet-style Lenah Run, this quiet, private retreat is still accessible to all the conveniences of Aldie. This beautiful brick-front NV Homes Potomac model epitomizes attention to detail & care, the new asphalt driveway, professionally graded front landscaping & new walkway welcomes you to the charming covered front portico. Inside, you will immediately notice the beautifully refinished hardwood floors throughout the main level. The two-story foyer w/ refinished hardwood staircase is adjacent to the living & dining rooms, all featuring crown molding & bay windows providing plenty of natural light. The home office flanks the foyer w/ French door & crown molding. Throughout the home, you'll appreciate the perfection of newly painted walls, ceilings, baseboards & doors, replaced handles, knobs, hinges & all-new LED lighting on all three levels! New interior & exterior paint, newer flooring (LVP on LL, custom stained refinished hardwoods on main & new high-grade carpet w/ upgraded padding UL) makes this home better than new! The inviting kitchen is perfectly paired w/ a morning room showcasing multiple windows & views of the spacious, lush green backyard. Enjoy nature all around & views of the preserved land that makes Lenah Run so charming. The kitchen includes double wall ovens, oversized island, SS appliances, pantry, cooktop, built-in microwave, backsplash, granite countertops & counter seating. The walls of windows in the adjacent morning room, along w/ vaulted ceiling & light fixture, makes it the perfect place for morning coffee to watch the gorgeous sunrise (east facing!). Sliding door provides access to the Trex deck & spacious backyard, allowing for plenty of future gatherings to enjoy the views (wait until you see it in the fall, it's fantastic). Open to the kitchen is the oversized family room w/ more windows, wall of beautiful built-in cabinets, space for wall-mounted TV & working fireplace. The fireplace is ready for a stove insert or convert back to gas or wood burning, it's your choice! This level includes a laundry room w/ access to three-car side-load garage & remodeled powder room. Upstairs is ideally situated w/ 5 bedrooms & 3 full baths w/ linen closets, all sized nicely for any needs! The primary suite is very spacious w/ a tray ceiling, sitting room & walk-in closet. Overhead recessed lighting, crown molding & plantation shutters accentuate this lovely retreat. French doors to the primary bath showcase double vanities w/ quartz countertops, soaking tub, separate shower & water closet. All UL rooms have overhead lighting & accent lighting in the full baths. 2 bedrooms share a Jack & Jill, 2 additional bedrooms & the hallway bath w/ dual sinks & linen closet complete this level. The LL is perfect for entertaining w/ an oversized rec room w/ full length windows & overhead recessed lighting. The LL French doors WALKOUT to the fenced rear yard & 14x20 shed. Inside, there are multiple storage rooms, one sized perfectly for a workshop & its finished LVP flooring makes it ideal for many uses. The full bath & existing plumbing for a wet bar finishes this space. There is room to finish a legal bedroom w/ a full-length window if needed. 2024 - exterior painting, all windows caulked, window tinting throughout & roof soffit vents. 2023 - new asphalt driveway, new HVAC filter system & humidifier. 2021 - new refrigerator, cooktop & built-in microwave. Sump pump is new w/ battery & battery back up. Extra insulation in attic & dual fuel heat system for extremely efficient utility bills (heat pump & propane with electric back up (ave propane $1,200/YEARLY, ave electric $100/MONTHLY, ave water $120/QUARTERLY. Amenities include community pool & more. <5 miles to Stone Ridge Commuter Bus, 11 miles to Silverline Metro. Welcome home!
Home Details
Home Type
- Single Family
Est. Annual Taxes
- $10,417
Year Built
- Built in 2004
Lot Details
- 0.75 Acre Lot
- Back Yard Fenced
- Backs to Trees or Woods
- Property is in excellent condition
- Property is zoned TR1UBF
HOA Fees
- $150 Monthly HOA Fees
Parking
- 3 Car Attached Garage
- 4 Driveway Spaces
- Side Facing Garage
- Garage Door Opener
Home Design
- Colonial Architecture
- Brick Exterior Construction
- Slab Foundation
- Vinyl Siding
- Masonry
Interior Spaces
- Property has 3 Levels
- Open Floorplan
- Chair Railings
- Crown Molding
- Tray Ceiling
- Two Story Ceilings
- Recessed Lighting
- Fireplace Mantel
- Double Pane Windows
- Double Hung Windows
- Bay Window
- French Doors
- Six Panel Doors
- Mud Room
- Family Room Off Kitchen
- Sitting Room
- Living Room
- Formal Dining Room
- Den
- Recreation Room
- Sun or Florida Room
- Storage Room
- Views of Woods
- Storm Doors
- Attic
Kitchen
- Eat-In Gourmet Kitchen
- Breakfast Area or Nook
- Double Oven
- Cooktop
- Built-In Microwave
- Ice Maker
- Dishwasher
- Kitchen Island
- Upgraded Countertops
- Disposal
Flooring
- Wood
- Carpet
- Ceramic Tile
- Luxury Vinyl Plank Tile
Bedrooms and Bathrooms
- 5 Bedrooms
- En-Suite Primary Bedroom
- En-Suite Bathroom
- Walk-In Closet
- Soaking Tub
Laundry
- Laundry on main level
- Dryer
- Washer
Finished Basement
- Walk-Out Basement
- Rear Basement Entry
- Sump Pump
- Space For Rooms
- Workshop
- Basement Windows
Outdoor Features
- Deck
- Shed
Schools
- Hovatter Elementary School
- Willard Middle School
- Lightridge High School
Utilities
- Forced Air Zoned Heating and Cooling System
- Humidifier
- Heat Pump System
- Heating System Powered By Owned Propane
- Vented Exhaust Fan
- Programmable Thermostat
- Underground Utilities
- Propane
- Water Dispenser
- 60 Gallon+ Water Heater
- Cable TV Available
Listing and Financial Details
- Tax Lot 180
- Assessor Parcel Number 325209922000
Community Details
Overview
- Association fees include pool(s), common area maintenance, snow removal, trash
- Lenah Run Homeowners Association
- Built by NV HOMES
- Lenah Run Subdivision, Potomac Floorplan
Amenities
- Picnic Area
Recreation
- Community Basketball Court
- Community Playground
- Community Pool
- Jogging Path
Map
Home Values in the Area
Average Home Value in this Area
Property History
| Date | Event | Price | Change | Sq Ft Price |
|---|---|---|---|---|
| 10/10/2024 10/10/24 | Sold | $1,380,000 | -1.4% | $278 / Sq Ft |
| 09/12/2024 09/12/24 | Pending | -- | -- | -- |
| 09/05/2024 09/05/24 | For Sale | $1,400,000 | +29.6% | $282 / Sq Ft |
| 04/08/2021 04/08/21 | Sold | $1,080,000 | +44.0% | $218 / Sq Ft |
| 03/14/2021 03/14/21 | Pending | -- | -- | -- |
| 06/17/2016 06/17/16 | Sold | $749,900 | 0.0% | $164 / Sq Ft |
| 05/16/2016 05/16/16 | Pending | -- | -- | -- |
| 04/28/2016 04/28/16 | Price Changed | $749,900 | -2.0% | $164 / Sq Ft |
| 03/24/2016 03/24/16 | For Sale | $764,900 | -- | $167 / Sq Ft |
Tax History
| Year | Tax Paid | Tax Assessment Tax Assessment Total Assessment is a certain percentage of the fair market value that is determined by local assessors to be the total taxable value of land and additions on the property. | Land | Improvement |
|---|---|---|---|---|
| 2024 | $10,417 | $1,204,330 | $382,500 | $821,830 |
| 2023 | $9,516 | $1,087,570 | $382,500 | $705,070 |
| 2022 | $9,227 | $1,036,770 | $337,500 | $699,270 |
| 2021 | $8,116 | $828,210 | $272,500 | $555,710 |
| 2020 | $7,553 | $729,750 | $227,500 | $502,250 |
| 2019 | $7,290 | $697,610 | $207,500 | $490,110 |
| 2018 | $7,208 | $664,290 | $207,500 | $456,790 |
| 2017 | $7,662 | $681,090 | $207,500 | $473,590 |
| 2016 | $7,933 | $692,850 | $0 | $0 |
| 2015 | $7,718 | $492,510 | $0 | $492,510 |
| 2014 | $7,785 | $498,050 | $0 | $498,050 |
Mortgage History
| Date | Status | Loan Amount | Loan Type |
|---|---|---|---|
| Open | $766,550 | New Conventional | |
| Previous Owner | $548,250 | New Conventional | |
| Previous Owner | $623,000 | New Conventional | |
| Previous Owner | $68,000 | Credit Line Revolving | |
| Previous Owner | $599,920 | New Conventional | |
| Previous Owner | $74,990 | Credit Line Revolving | |
| Previous Owner | $600,989 | No Value Available | |
| Previous Owner | $486,000 | New Conventional |
Deed History
| Date | Type | Sale Price | Title Company |
|---|---|---|---|
| Warranty Deed | $1,380,000 | First American Title | |
| Warranty Deed | $1,080,000 | Highland Title & Escrow | |
| Warranty Deed | $749,900 | Pride Settlement & Escr Llc | |
| Deed | $607,000 | -- |
Similar Homes in Aldie, VA
Source: Bright MLS
MLS Number: VALO2076772
APN: 325-20-9922
- 24158 Dark Hollow Cir
- 24124 Heather Hill Place
- 23940 Tenbury Wells Place
- 24378 Virginia Gold Ln
- 40890 Hayrake Place
- 24580 Wateroak Place
- 41031 Brook Grove Dr
- 24103 Mercers Crossing Ct
- 23935 Indigo Bunting Ct
- 24117 Grand Ellison Ct
- 24642 Black Willow Dr
- 41025 Cloverwood Dr
- 23800 Indigo Bunting Ct
- 23786 Indigo Bunting Ct
- 24017 Audubon Trail Dr
- 40536 Windyhill Farms Dr
- 24118 Trailhead Dr
- 41193 John Mosby Hwy
- 41137 Turkey Oak Dr
- 41170 Little River Turnpike
