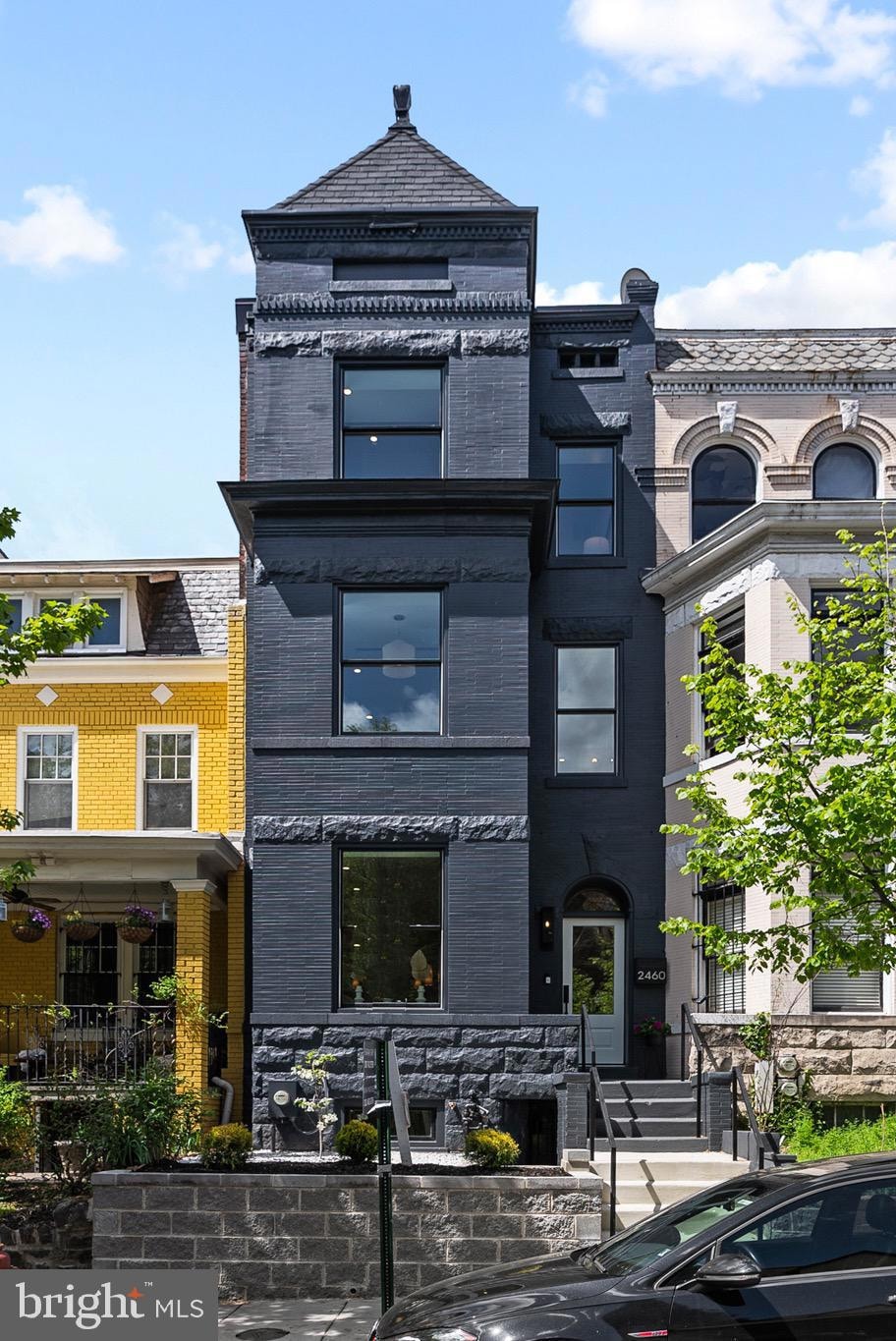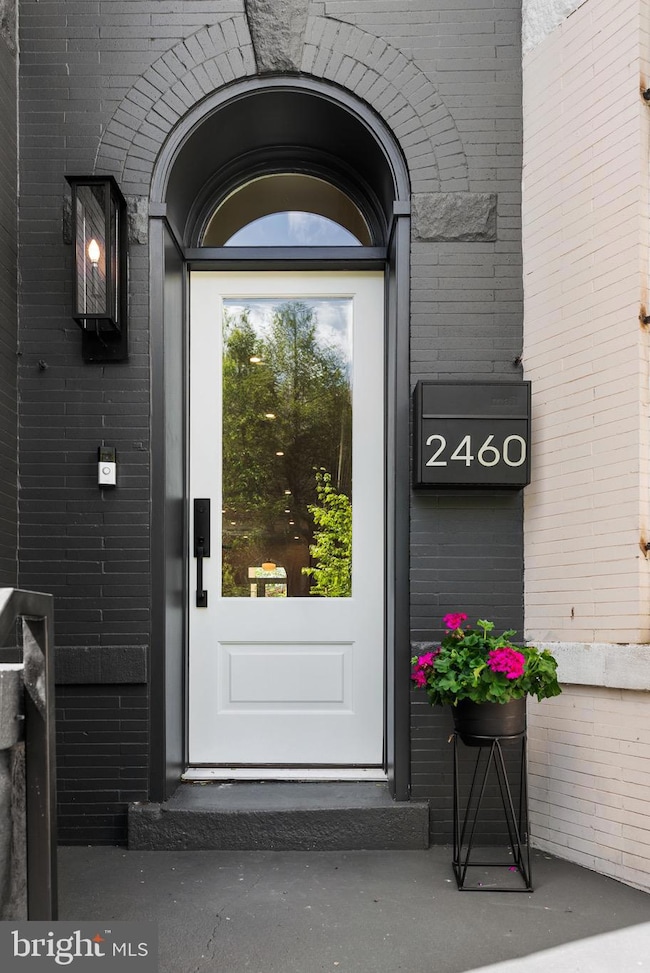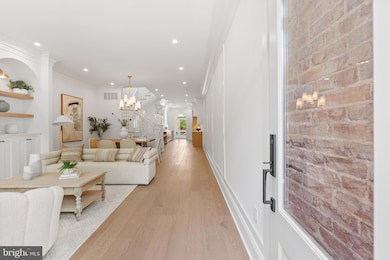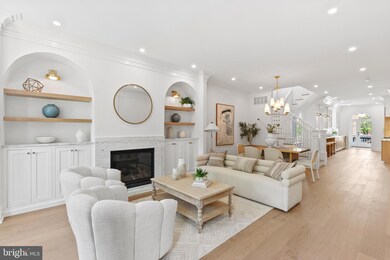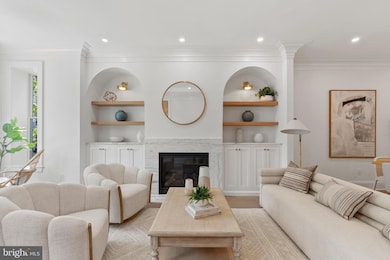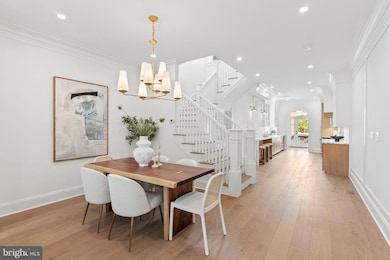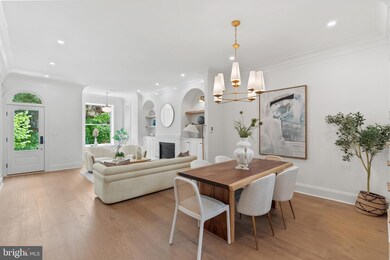
2460 Ontario Rd NW Washington, DC 20009
Adams Morgan NeighborhoodEstimated payment $14,449/month
Highlights
- Second Kitchen
- Rooftop Deck
- Open Floorplan
- Marie Reed Elementary School Rated A-
- Gourmet Kitchen
- 2-minute walk to Unity Park
About This Home
Historic Elegance Reimagined | This luxury full renovation by Ziba Management is a showstopper Victorian rowhome in the heart of the city, where historic charm meets curated, high-end design. Set on a quiet, tree-lined block, the home's charcoal-painted brick façade and turreted roofline offer striking curb appeal and a hint at the refined craftsmanship found throughout.Inside, four levels of beautifully finished living space unfold with wide-plank white oak floors, tall ceilings, elegant millwork, and abundant natural light. The main level is anchored by a sculptural central staircase and features a gracious living room with arched built-ins and a marble gas fireplace, a formal dining space, and a custom chef’s kitchen with honed marble countertops, natural wood cabinetry, Thermador appliances, and custom hardware. An exquisite powder room with custom mural wallpaper and a fluted marble sink makes a bold impression.Upstairs, the primary suite offers treetop views and a spa-inspired bath with dual vanity, wet-room shower / soaking tub, and dramatic custom tilework. Additional bedrooms and bathrooms, each with their own unique finishes, provide generous space for family, guests, or home office use. On the top level, a lounge with wet bar opens to a private roof deck with expansive city views—perfect for entertaining or relaxing above the trees.The fully finished lower level includes a well-appointed kitchenette/bar, living room, bedroom, and full bath with private entry, which is ideal for guests, an au pair suite, or rental potential. Out back, a fenced flagstone patio and yard lead to rare detached garage parking.Located between Adams Morgan, DuPont, Kalorama, and Mount Pleasant, you are truly in the center of it all! To name a few, The Line Hotel, Tail Up Goat, Tryst, so many other amazing restaurants, boutiques, and green spaces all at your doorstep!
Open House Schedule
-
Sunday, April 27, 20252:00 to 4:00 pm4/27/2025 2:00:00 PM +00:004/27/2025 4:00:00 PM +00:00Add to Calendar
Townhouse Details
Home Type
- Townhome
Est. Annual Taxes
- $6,597
Year Built
- Built in 1905 | Remodeled in 2025
Parking
- 1 Car Detached Garage
- Rear-Facing Garage
Home Design
- Victorian Architecture
- Brick Exterior Construction
Interior Spaces
- Property has 4 Levels
- Open Floorplan
- Wet Bar
- Built-In Features
- Bar
- Skylights
- Recessed Lighting
- Wood Flooring
Kitchen
- Gourmet Kitchen
- Second Kitchen
- Gas Oven or Range
- Built-In Microwave
- Extra Refrigerator or Freezer
- Freezer
- Dishwasher
- Stainless Steel Appliances
- Upgraded Countertops
- Disposal
Bedrooms and Bathrooms
- En-Suite Bathroom
- Walk-In Closet
- Soaking Tub
- Bathtub with Shower
- Walk-in Shower
Laundry
- Laundry on lower level
- Stacked Washer and Dryer
Finished Basement
- Walk-Out Basement
- Interior, Front, and Rear Basement Entry
- Basement Windows
Utilities
- Forced Air Heating and Cooling System
- Electric Water Heater
Additional Features
- More Than Two Accessible Exits
- Energy-Efficient Appliances
- Rooftop Deck
- 2,209 Sq Ft Lot
Community Details
- No Home Owners Association
- Mount Pleasant Subdivision
Listing and Financial Details
- Tax Lot 852
- Assessor Parcel Number 2563//0852
Map
Home Values in the Area
Average Home Value in this Area
Tax History
| Year | Tax Paid | Tax Assessment Tax Assessment Total Assessment is a certain percentage of the fair market value that is determined by local assessors to be the total taxable value of land and additions on the property. | Land | Improvement |
|---|---|---|---|---|
| 2024 | $9,922 | $1,167,260 | $583,680 | $583,580 |
| 2023 | $3,470 | $1,144,030 | $560,670 | $583,360 |
| 2022 | $3,424 | $1,084,250 | $535,590 | $548,660 |
| 2021 | $3,271 | $1,062,930 | $522,250 | $540,680 |
| 2020 | $3,118 | $1,028,240 | $515,270 | $512,970 |
| 2019 | $6,469 | $988,740 | $471,050 | $517,690 |
| 2018 | $2,837 | $956,710 | $0 | $0 |
| 2017 | $2,583 | $922,810 | $0 | $0 |
| 2016 | $2,351 | $858,850 | $0 | $0 |
| 2015 | $2,138 | $818,430 | $0 | $0 |
| 2014 | $1,949 | $720,300 | $0 | $0 |
Property History
| Date | Event | Price | Change | Sq Ft Price |
|---|---|---|---|---|
| 04/24/2025 04/24/25 | For Sale | $2,495,000 | +107.9% | $700 / Sq Ft |
| 03/13/2024 03/13/24 | For Sale | $1,200,000 | 0.0% | $402 / Sq Ft |
| 03/11/2024 03/11/24 | Sold | $1,200,000 | -- | $402 / Sq Ft |
| 03/11/2024 03/11/24 | Pending | -- | -- | -- |
Deed History
| Date | Type | Sale Price | Title Company |
|---|---|---|---|
| Deed | $2,402,172 | Citizens Title | |
| Gift Deed | -- | None Available | |
| Deed | $100,000 | Island Title Corp |
Mortgage History
| Date | Status | Loan Amount | Loan Type |
|---|---|---|---|
| Open | $1,309,385 | Construction | |
| Previous Owner | $353,500 | FHA | |
| Previous Owner | $100,000 | New Conventional |
Similar Homes in Washington, DC
Source: Bright MLS
MLS Number: DCDC2148886
APN: 2563-0852
- 2422 17th St NW Unit 306
- 2460 Ontario Rd NW
- 2448 Ontario Rd NW Unit 4
- 1714 Euclid St NW Unit 2
- 1714 Euclid St NW Unit 5
- 1714 Euclid St NW Unit 1
- 2351 Champlain St NW Unit P3
- 1656 Euclid St NW Unit 2
- 1721 Euclid St NW
- 1717 Euclid St NW Unit 1
- 1711 Euclid St NW
- 1700 Kalorama Rd NW Unit 502
- 1700 Kalorama Rd NW Unit 310
- 2517 Ontario Rd NW Unit 6
- 2517 Ontario Rd NW Unit PH08
- 2517 Ontario Rd NW Unit PH07
- 2517 Ontario Rd NW Unit 1
- 2517 Ontario Rd NW Unit 3
- 2517 Ontario Rd NW Unit 4
- 2370 Champlain St NW Unit 12
