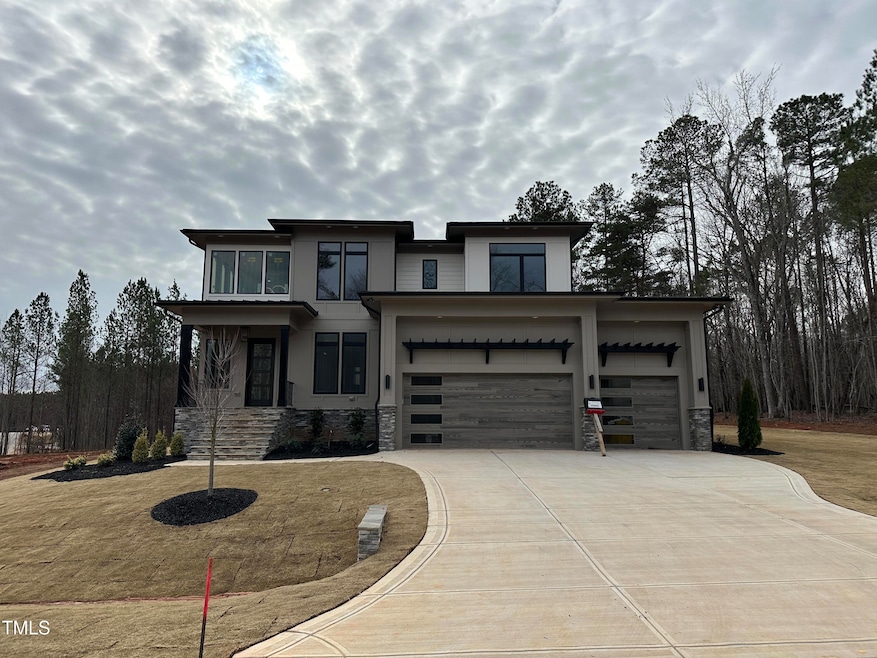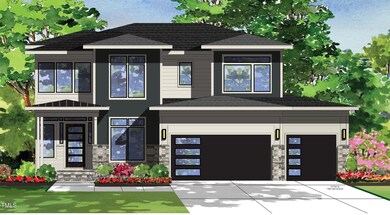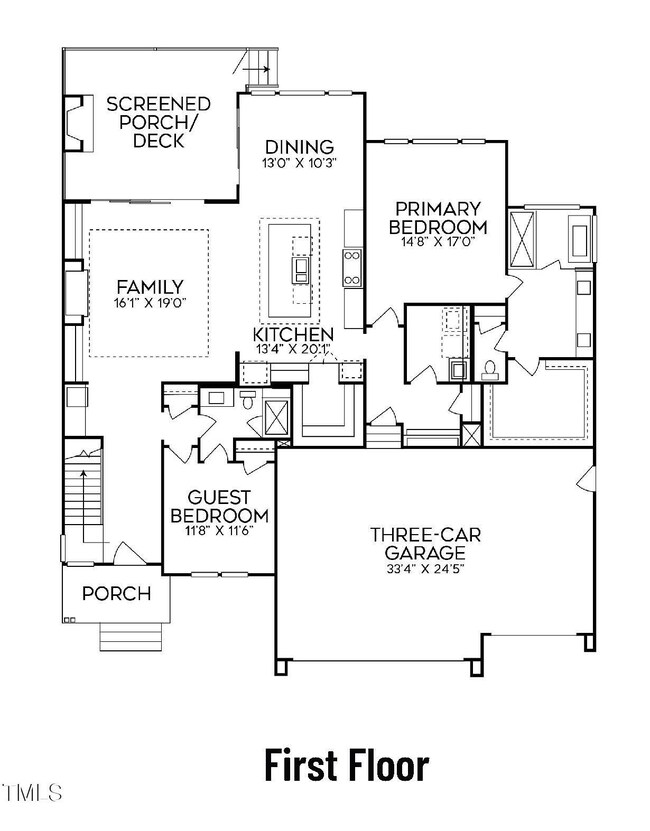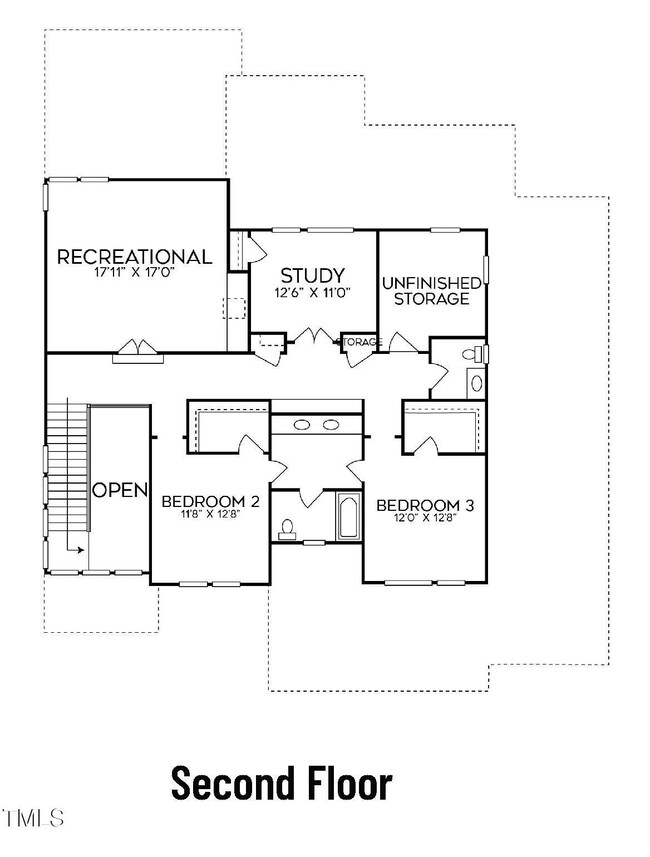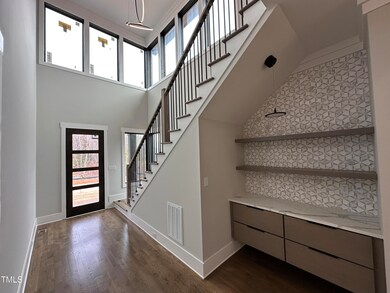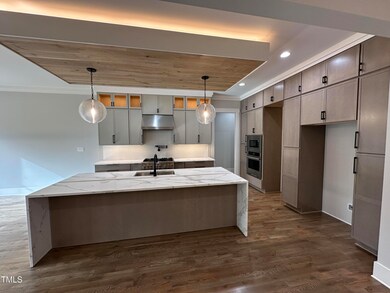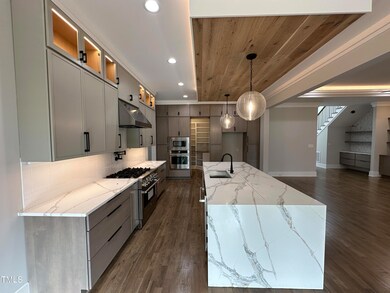
25 Gambel Dr Youngsville, NC 27596
Youngsville NeighborhoodHighlights
- New Construction
- Family Room with Fireplace
- Transitional Architecture
- Open Floorplan
- Recreation Room
- Wood Flooring
About This Home
As of February 2025Custom Modern Build by Award Winning Builder Brandywine Homes! Perfect Pool Accommodating Lot! 10' Ceilings & Site Finished HWDs Throughout Main Living Areas! Main Level Primary Suite, Guest & Soaring Foyer Entry w/Wine Display Storage! 3 Car Garage! Kitchen: Quartz Countertops, Custom Painted Cabients to Ceiling w/Under Cabinet Lighting, White Gloss Backsplash, Large Island w/Waterfall Edge & Designer Pendants! JennAir SS Appls Incl 36 '' Dual Fuel Gas Range w/Wall Oven & Hidden Walk in Pantry! Huge Informal Dining w/Tons of Natural Light & Slider to Rear Screened Porch! Primary Suite: Foyer Entry, HWDs & Large Triple Window Overlooking Backyard! Primary Bath: features Zero Entry Wet Room w/Spa Style Shower w/12x24 Matte Tile & Freestanding Tub! Custom Dual Vanity w/''White Zen'' Quartz & Sconce Vanity Lights & WIC w/Custom Built ins! Family Room: Textured Tile to Ceiling Surround Fireplace w/Flanking Stained Built ins & 12' Stacked Slider to Screened Porch w/Fireplace! Upstairs Study, Large Recreational Room w/Wet Bar, Half Bath & 2 Secondary Suites w/Private Bath & WICs! Unfinished Walk in Storage Area!
Home Details
Home Type
- Single Family
Year Built
- Built in 2025 | New Construction
Lot Details
- 0.66 Acre Lot
- Landscaped
- Back and Front Yard
HOA Fees
- $75 Monthly HOA Fees
Parking
- 3 Car Attached Garage
- Front Facing Garage
- Garage Door Opener
- Private Driveway
- 2 Open Parking Spaces
Home Design
- Home is estimated to be completed on 2/1/25
- Transitional Architecture
- Modernist Architecture
- Brick or Stone Mason
- Block Foundation
- Frame Construction
- Architectural Shingle Roof
- HardiePlank Type
- Stone
Interior Spaces
- 3,361 Sq Ft Home
- 2-Story Property
- Open Floorplan
- Wet Bar
- Built-In Features
- Bookcases
- Crown Molding
- Smooth Ceilings
- Ceiling Fan
- Recessed Lighting
- Chandelier
- Gas Log Fireplace
- Sliding Doors
- Mud Room
- Entrance Foyer
- Family Room with Fireplace
- 2 Fireplaces
- Breakfast Room
- Combination Kitchen and Dining Room
- Home Office
- Recreation Room
- Screened Porch
- Unfinished Attic
Kitchen
- Eat-In Kitchen
- Breakfast Bar
- Built-In Oven
- Gas Range
- Microwave
- Plumbed For Ice Maker
- Dishwasher
- Kitchen Island
- Quartz Countertops
Flooring
- Wood
- Carpet
- Tile
Bedrooms and Bathrooms
- 4 Bedrooms
- Primary Bedroom on Main
- Walk-In Closet
- In-Law or Guest Suite
- Double Vanity
- Private Water Closet
- Separate Shower in Primary Bathroom
- Soaking Tub
- Bathtub with Shower
- Walk-in Shower
Laundry
- Laundry Room
- Laundry on main level
- Washer and Electric Dryer Hookup
Home Security
- Carbon Monoxide Detectors
- Fire and Smoke Detector
Eco-Friendly Details
- Energy-Efficient Thermostat
Outdoor Features
- Outdoor Fireplace
- Rain Gutters
Schools
- Long Mill Elementary School
- Cedar Creek Middle School
- Franklinton High School
Utilities
- Central Heating and Cooling System
- Heating System Uses Natural Gas
- Heat Pump System
- Natural Gas Connected
- Tankless Water Heater
- Septic Tank
- Septic System
- Phone Available
- Cable TV Available
Community Details
- Association fees include storm water maintenance
- Sorrell Oaks HOA Association, Phone Number (919) 790-5350
- Built by Brandywine Homes Inc
- Sorrell Oaks Subdivision, Custom Floorplan
Listing and Financial Details
- Assessor Parcel Number 050376
Map
Home Values in the Area
Average Home Value in this Area
Property History
| Date | Event | Price | Change | Sq Ft Price |
|---|---|---|---|---|
| 02/14/2025 02/14/25 | Sold | $1,025,000 | 0.0% | $305 / Sq Ft |
| 01/06/2025 01/06/25 | Pending | -- | -- | -- |
| 11/29/2024 11/29/24 | For Sale | $1,025,000 | -- | $305 / Sq Ft |
Similar Homes in Youngsville, NC
Source: Doorify MLS
MLS Number: 10065366
- 95 Spanish Oak Dr
- 30 Spanish Oak Dr
- 95 Cherry Bark Dr
- 170 Cherry Bark Dr
- 55 Cherry Bark Ln
- 75 Cherry Bark Ln
- 135 Cherry Bark Ln
- 165 Cherry Bark Ln
- 65 Cherry Bark Ln
- 180 Cherry Bark Ln
- 60 Chestnut Oak Dr
- 55 Chestnut Oak Dr
- 30 Chestnut Oak Dr
- 35 Long Needle Ct Unit 36
- 25 Long Needle Ct Unit 37
- 40 Long Needle Ct
- 15 Long Needle Ct Unit 38
- 120 Ironwood Blvd Unit GH 29
- 135 Ironwood Blvd Unit 49
- 40 Ironwood Blvd
