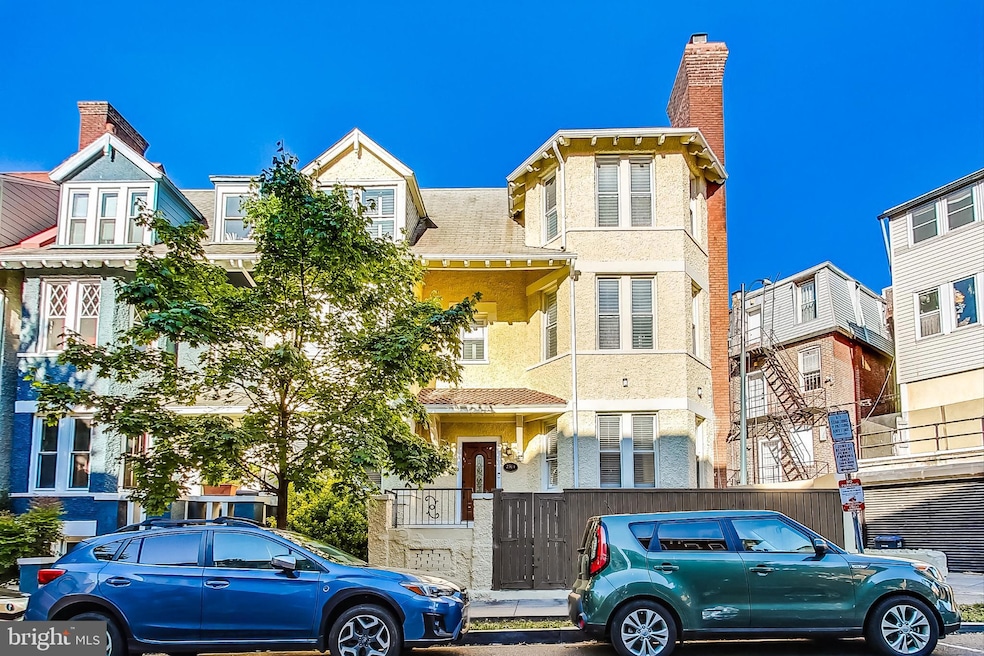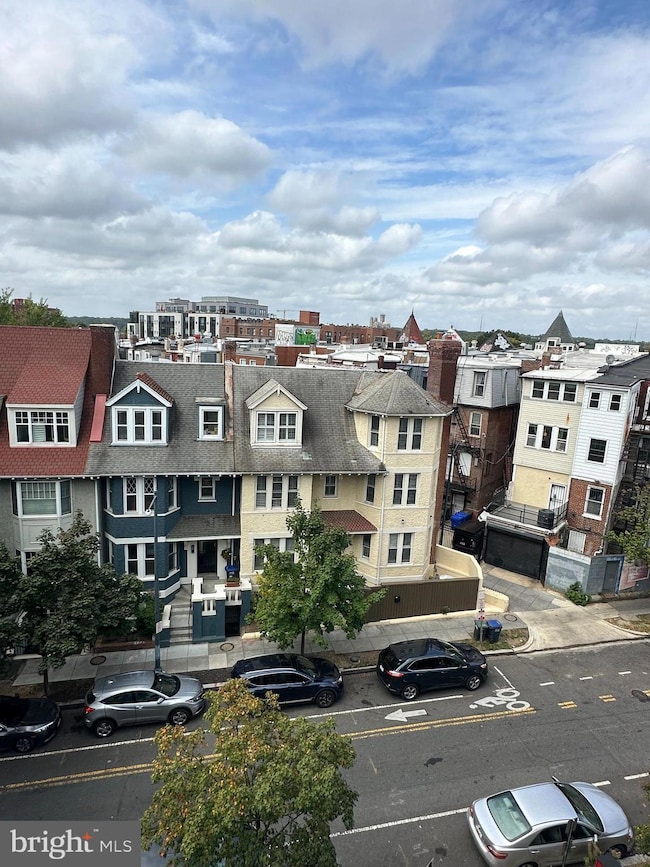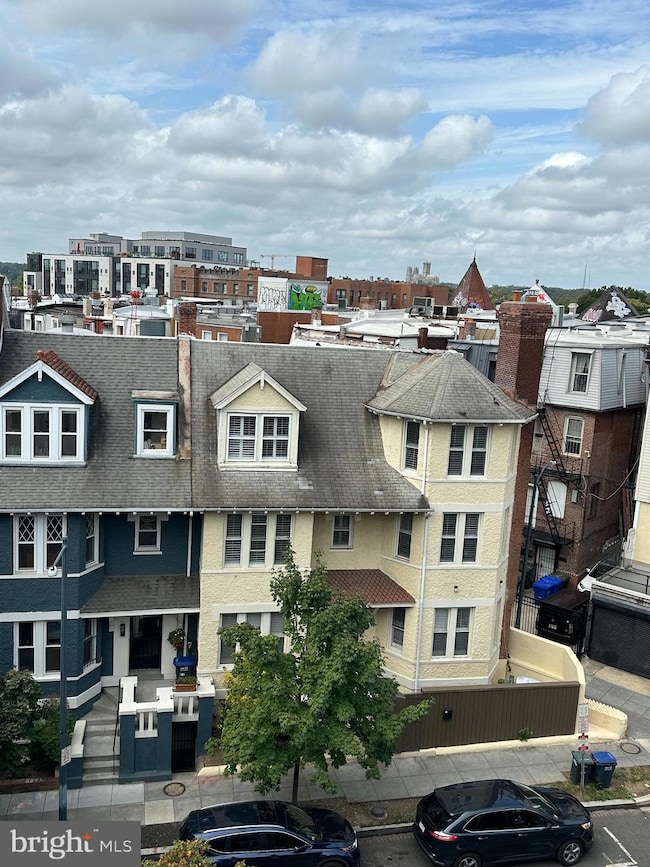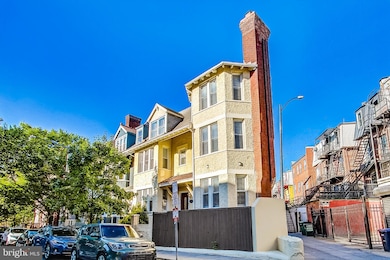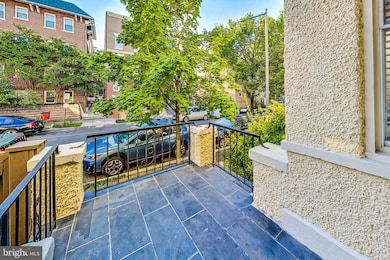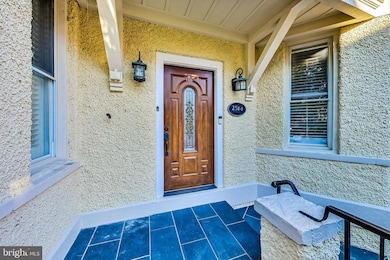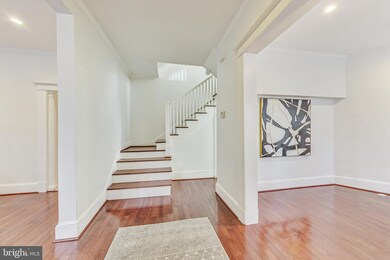
2514 Ontario Rd NW Washington, DC 20009
Adams Morgan NeighborhoodEstimated payment $10,918/month
Highlights
- Traditional Floor Plan
- Victorian Architecture
- No HOA
- Wood Flooring
- 3 Fireplaces
- 2-minute walk to Unity Park
About This Home
Discover the perfect blend of historic charm and modern luxury at 2514 Ontario Rd NW. This exquisite end unit rowhouse, built in 1907, boasts nearly 4,000 sq ft of beautifully appointed living space in the vibrant heart of Adams Morgan. As you step inside, you'll be greeted by an abundance of natural light and tall ceilings that create an inviting atmosphere. The main level offers flexible living space, perfect for entertaining or relaxing, and includes a convenient powder room. The beautifully renovated kitchen is a chef's dream, equipped with high-end Viking appliances, granite countertops, and a moveable island that enhances functionality. There is access to the rear of the property from the kitchen. On the second level, you’ll find three generously sized bedrooms, one with a charming fireplace that can easily double as a cozy library or sitting area. A convenient washer/dryer and a full bathroom service this level, adding to the home's functionality. The top floor is a true retreat, showcasing two large bedrooms. The primary suite offers an en-suite bathroom with a luxurious soaking tub and shower combo, while the second bedroom has access to a well-appointed hallway bathroom. The lower level of the home offers an impressive in-law suite, featuring access through its own entrance and an attached stairway to the main level of the house. This versatile space includes two bedrooms with LVP flooring, a comfortable living area, a second kitchen, and an additional washer/dryer, perfect for guests or extended family. Outside, the private stone patio, complete with a gas grill line, invites you to enjoy outdoor dining and relaxation in your own urban oasis. With a valuable parking space at the rear, this home combines convenience with the charm of city living. This home features central cooling and a high efficiency combination boiler and hot water heater that services the entire home.
Situated in the highly sought-after Adams Morgan neighborhood, this home is a walker's paradise. Enjoy easy access to an array of restaurants, cafés, and shops that make this vibrant community come alive. Explore the bustling 18th Street corridor, home to eclectic dining options, trendy boutiques, and lively nightlife, all just steps from your front door. For outdoor enthusiasts, nearby parks like Walter Pierce Park and Meridian Hill Park provide serene green spaces for picnics, jogging, or simply unwinding in nature. The neighborhood's walkability is enhanced by excellent public transportation options, making commutes to downtown D.C. and beyond a breeze.
Townhouse Details
Home Type
- Townhome
Est. Annual Taxes
- $14,023
Year Built
- Built in 1907 | Remodeled in 2015
Lot Details
- 1,543 Sq Ft Lot
Parking
- 1 Parking Space
Home Design
- Victorian Architecture
- Brick Foundation
- Stucco
Interior Spaces
- Property has 4 Levels
- Traditional Floor Plan
- Crown Molding
- 3 Fireplaces
- Fireplace Mantel
- Double Pane Windows
- Window Treatments
- Dining Area
Kitchen
- Gas Oven or Range
- Range Hood
- Microwave
- Extra Refrigerator or Freezer
- Dishwasher
- Upgraded Countertops
- Disposal
Flooring
- Wood
- Vinyl
Bedrooms and Bathrooms
- En-Suite Bathroom
Laundry
- Laundry on lower level
- Stacked Washer and Dryer
Finished Basement
- Rear Basement Entry
- Basement Windows
Utilities
- Central Air
- Radiator
- Tankless Water Heater
- Natural Gas Water Heater
Community Details
- No Home Owners Association
- Adams Morgan Subdivision
Listing and Financial Details
- Assessor Parcel Number 2564//0040
Map
Home Values in the Area
Average Home Value in this Area
Property History
| Date | Event | Price | Change | Sq Ft Price |
|---|---|---|---|---|
| 03/27/2025 03/27/25 | For Sale | $1,750,000 | +52.2% | $495 / Sq Ft |
| 06/10/2016 06/10/16 | Sold | $1,150,000 | -4.1% | $398 / Sq Ft |
| 05/09/2016 05/09/16 | Pending | -- | -- | -- |
| 04/29/2016 04/29/16 | For Sale | $1,199,000 | 0.0% | $415 / Sq Ft |
| 04/15/2016 04/15/16 | Pending | -- | -- | -- |
| 04/08/2016 04/08/16 | Price Changed | $1,199,000 | -4.0% | $415 / Sq Ft |
| 03/10/2016 03/10/16 | For Sale | $1,249,000 | -- | $432 / Sq Ft |
Similar Homes in Washington, DC
Source: Bright MLS
MLS Number: DCDC2192356
APN: 2564 0040
- 2517 Ontario Rd NW Unit 6
- 2517 Ontario Rd NW Unit PH08
- 2517 Ontario Rd NW Unit 1
- 2517 Ontario Rd NW Unit 3
- 2517 Ontario Rd NW Unit 4
- 1721 Euclid St NW
- 1717 Euclid St NW Unit 1
- 2514 Ontario Rd NW
- 1711 Euclid St NW
- 1736 Columbia Rd NW Unit 102
- 1714 Euclid St NW Unit 2
- 1714 Euclid St NW Unit 5
- 1714 Euclid St NW Unit 1
- 2550 17th St NW Unit 205
- 2550 17th St NW Unit 414
- 1656 Euclid St NW Unit 2
- 2713 Ontario Rd NW Unit 1
- 2460 Ontario Rd NW
- 1763 Columbia Rd NW Unit 510
- 2422 17th St NW Unit 306
