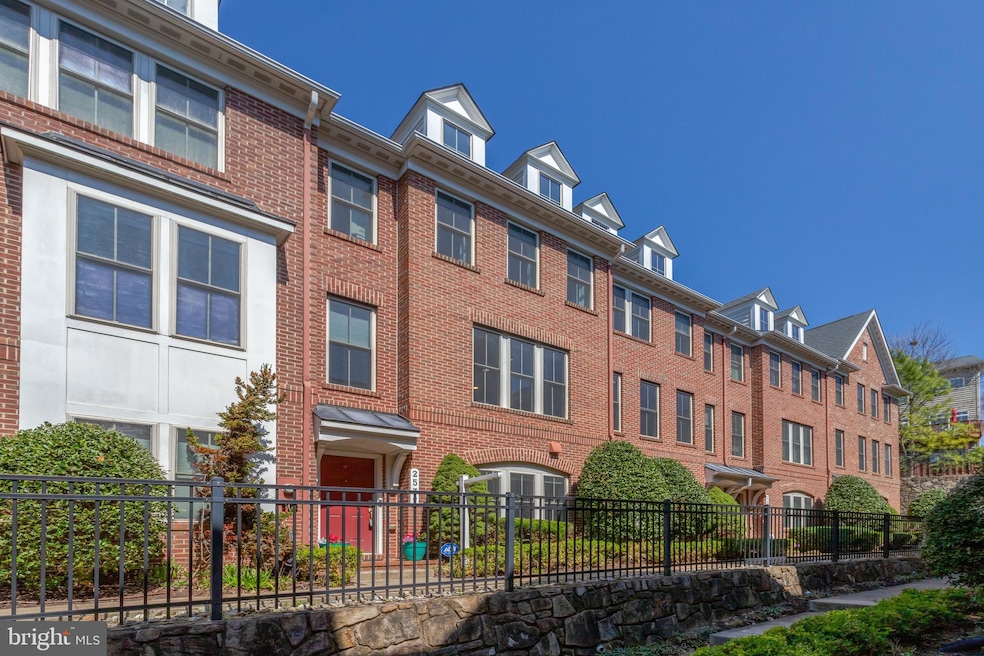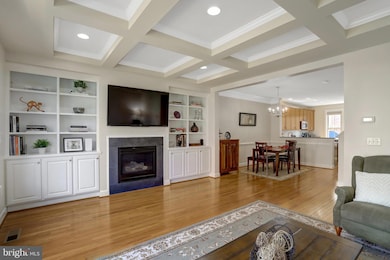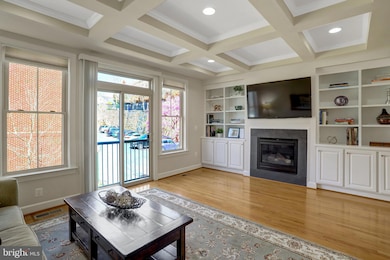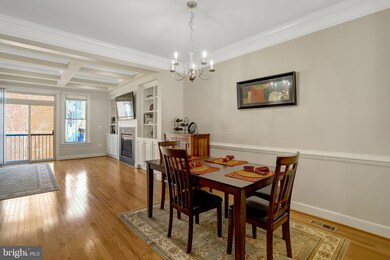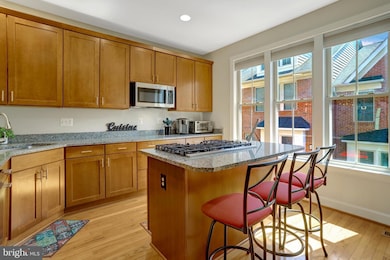
2537 S Kenmore Ct Arlington, VA 22206
Green Valley NeighborhoodEstimated payment $6,064/month
Highlights
- Rooftop Deck
- Panoramic View
- Wood Flooring
- Gunston Middle School Rated A-
- Contemporary Architecture
- 2-minute walk to Washington and Old Dominion Railroad Regional Park
About This Home
An elegant townhome, a larger model in this neighborhood, that offers the perfect blend of luxury & convenience in a coveted neighborhood. With three generously sized bedrooms & three and a half bathrooms, there's plenty of space for family, guests, or a home office setup. Enjoy a wide-open layout on the main level that’s flooded with natural light, thanks to oversized windows & soaring 9-foot ceilings. The generous kitchen is a chef's delight with a large center island, gas cooktop, double ovens, and a great walk-in pantry, all opening to a dining area & spacious living room. The living room is a beautiful focal point featuring wide custom built-ins flanking a gas fireplace with a pretty view of open space & gorgeous coffered ceiling! Upper level boasts two primary suites each with custom walk-in closets and spacious bathrooms, offering private retreats for all. A convenient full-sized washer & dryer are located on this level, making laundry a breeze. Ascend to the private rooftop deck that offers panoramic views overlooking the community - a great spot to unwind, or entertain at the end of the day. The home is situated in a quiet, tucked-away community, offering peace & privacy without compromising on convenience. Prime Location: Just minutes to shopping, dining, and entertainment in Shirlington Village, DC, Pentagon City, Del Ray & Old Town! Within easy reach of 395 & public transit plus on the W&OD trail and close to work hubs, including the Pentagon, Amazon HQ2 & downtown, this home is ideal for urban professionals. A true gem—don’t miss out! OPEN THIS SAT 4/26 @ 12-2
Open House Schedule
-
Saturday, April 26, 202512:00 to 2:00 pm4/26/2025 12:00:00 PM +00:004/26/2025 2:00:00 PM +00:00Add to Calendar
Townhouse Details
Home Type
- Townhome
Est. Annual Taxes
- $8,845
Year Built
- Built in 2010
Lot Details
- 970 Sq Ft Lot
- Backs To Open Common Area
- Cul-De-Sac
- Property is in very good condition
HOA Fees
- $174 Monthly HOA Fees
Parking
- 2 Car Attached Garage
- Rear-Facing Garage
Property Views
- Panoramic
- Scenic Vista
Home Design
- Contemporary Architecture
- Traditional Architecture
- Brick Exterior Construction
- Slab Foundation
Interior Spaces
- Property has 4 Levels
- Built-In Features
- Chair Railings
- Crown Molding
- Tray Ceiling
- Ceiling height of 9 feet or more
- Gas Fireplace
- Family Room Off Kitchen
- Dining Area
- Wood Flooring
- Laundry on upper level
Kitchen
- Breakfast Area or Nook
- Butlers Pantry
Bedrooms and Bathrooms
- Walk-in Shower
Outdoor Features
- Rooftop Deck
- Breezeway
Utilities
- Central Air
- Hot Water Heating System
- Natural Gas Water Heater
- Municipal Trash
Community Details
- Association fees include snow removal, all ground fee, road maintenance
- First Service Residential HOA
- Shirlington Crest Subdivision
Listing and Financial Details
- Tax Lot 28
- Assessor Parcel Number 31-033-242
Map
Home Values in the Area
Average Home Value in this Area
Tax History
| Year | Tax Paid | Tax Assessment Tax Assessment Total Assessment is a certain percentage of the fair market value that is determined by local assessors to be the total taxable value of land and additions on the property. | Land | Improvement |
|---|---|---|---|---|
| 2024 | $8,845 | $856,200 | $450,000 | $406,200 |
| 2023 | $8,578 | $832,800 | $450,000 | $382,800 |
| 2022 | $8,166 | $792,800 | $410,000 | $382,800 |
| 2021 | $7,733 | $750,800 | $360,000 | $390,800 |
| 2020 | $7,447 | $725,800 | $335,000 | $390,800 |
| 2019 | $7,036 | $685,800 | $295,000 | $390,800 |
| 2018 | $6,730 | $669,000 | $302,000 | $367,000 |
| 2017 | $6,696 | $665,600 | $295,000 | $370,600 |
| 2016 | $6,782 | $684,400 | $285,000 | $399,400 |
| 2015 | $6,581 | $660,700 | $278,000 | $382,700 |
| 2014 | $6,553 | $657,900 | $265,000 | $392,900 |
Property History
| Date | Event | Price | Change | Sq Ft Price |
|---|---|---|---|---|
| 04/03/2025 04/03/25 | For Sale | $925,000 | +30.3% | $417 / Sq Ft |
| 11/06/2017 11/06/17 | Sold | $710,000 | 0.0% | $341 / Sq Ft |
| 11/03/2017 11/03/17 | Pending | -- | -- | -- |
| 11/03/2017 11/03/17 | For Sale | $710,000 | -- | $341 / Sq Ft |
Deed History
| Date | Type | Sale Price | Title Company |
|---|---|---|---|
| Deed | $710,000 | -- | |
| Special Warranty Deed | $621,809 | -- |
Mortgage History
| Date | Status | Loan Amount | Loan Type |
|---|---|---|---|
| Open | $100,000 | New Conventional | |
| Open | $630,000 | Construction | |
| Closed | $650,000 | New Conventional | |
| Previous Owner | $325,000 | New Conventional |
Similar Homes in Arlington, VA
Source: Bright MLS
MLS Number: VAAR2054740
APN: 31-033-242
- 2541 S Kenmore Ct
- 2561 S Kenmore Ct
- 2613 S Kenmore Ct
- 2614 S Kenmore Ct
- 3404 25th St S Unit 36
- 3501 S Four Mile Run Dr
- 3400 25th St S Unit 27
- 2411 S Monroe St
- 2691 24th Rd S
- 3109 24th St S
- 1405 Martha Custis Dr
- 2256 S Glebe Rd
- 2025 S Kenmore St
- 2023 S Kenmore St
- 2019 S Kenmore St
- 1225 Martha Custis Dr Unit 919
- 1225 Martha Custis Dr Unit 720
- 1225 Martha Custis Dr Unit 319
- 1225 Martha Custis Dr Unit 315
- 1225 Martha Custis Dr Unit 315/319
