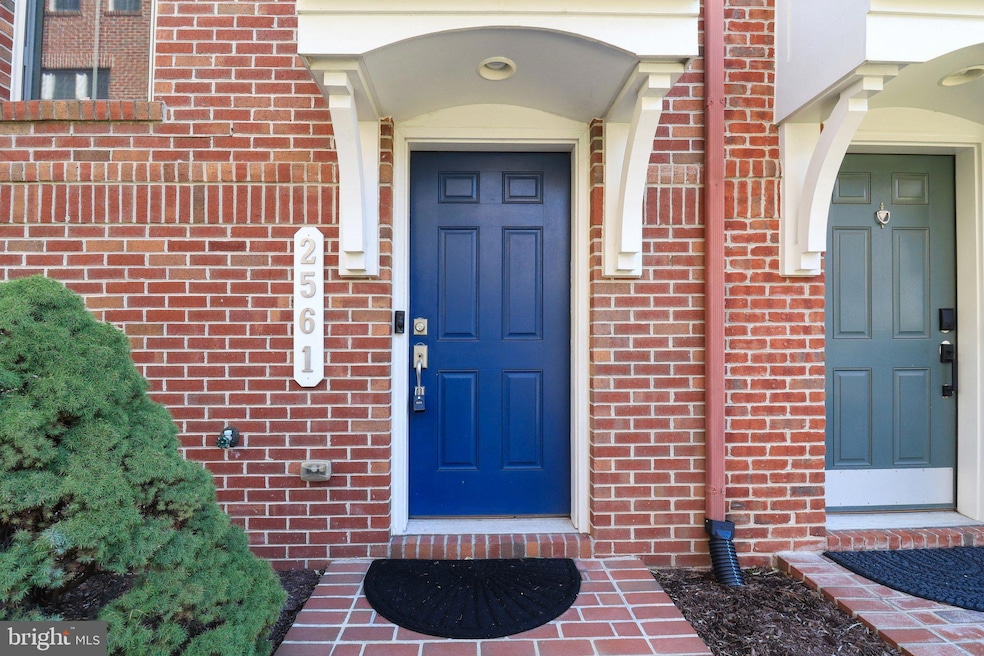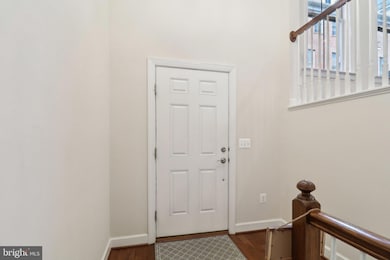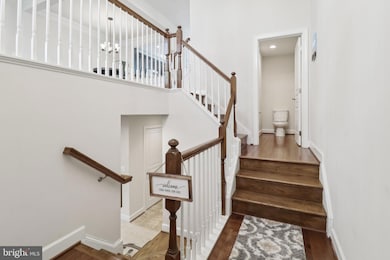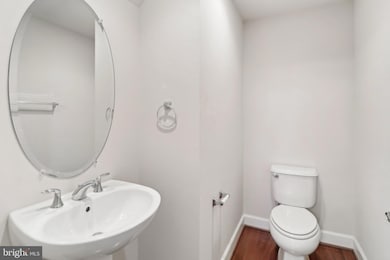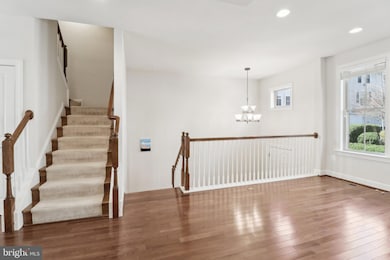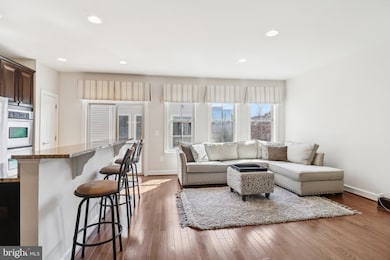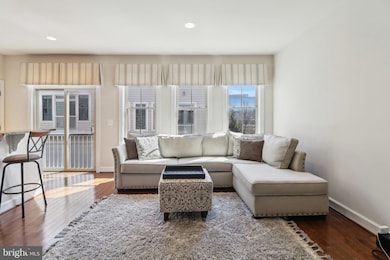
2561 S Kenmore Ct Arlington, VA 22206
Green Valley NeighborhoodEstimated payment $6,449/month
Highlights
- Open Floorplan
- Colonial Architecture
- Wood Flooring
- Gunston Middle School Rated A-
- Recreation Room
- 2-minute walk to Washington and Old Dominion Railroad Regional Park
About This Home
2561 S Kenmore Ct in Arlington, VA 22206, is a 3-bedroom, 3.5-bathroom garage townhome in the sought-after Shirlington Crest community. This Brittany model, the largest in the development, offers a spacious 2,520 sq ft of living space. The main level of the home features hardwood floors, recessed lighting, a dining room with tray ceiling, a family room, and a cozy gas fireplace. The gourmet kitchen is fully-equipped with upgraded cabinetry, granite countertops, stainless steel appliances – including double wall ovens, a gas cooktop, divided sink, and an island. Upstairs find the spacious primary bedroom with two walk-in closets, dual vanities, a soaking tub, and a walk-in shower. There are two additional bedrooms with a shared full bath as well. The top-level of the home has a rooftop terrace. The rear-entry, two-car, attached garage leads to a rec room/office with an en-suite full bath. The rec room/office can be closed off to create an additional bedroom with an en-suite bathroom. Ideal access to I-395, I-66, the Pentagon, and downtown DC. Walking distance to the W&O trailhead, Jennie Dean park, and Shirlington Village.
Listing Agent
Carmen Dennis
Redfin Corporation License #0225245134

Co-Listing Agent
Bruce Tyburski
Redfin Corporation License #0225021854
Townhouse Details
Home Type
- Townhome
Est. Annual Taxes
- $9,671
Year Built
- Built in 2009
Lot Details
- 1,164 Sq Ft Lot
HOA Fees
- $174 Monthly HOA Fees
Parking
- 2 Car Attached Garage
- Rear-Facing Garage
Home Design
- Colonial Architecture
- Brick Exterior Construction
- Concrete Perimeter Foundation
Interior Spaces
- 2,520 Sq Ft Home
- Property has 3 Levels
- Open Floorplan
- Crown Molding
- Wainscoting
- Recessed Lighting
- Gas Fireplace
- Family Room
- Living Room
- Dining Room
- Recreation Room
- Wood Flooring
- Home Security System
- Finished Basement
Kitchen
- Built-In Oven
- Cooktop
- Built-In Microwave
- Ice Maker
- Dishwasher
- Stainless Steel Appliances
- Disposal
Bedrooms and Bathrooms
- 3 Bedrooms
- En-Suite Primary Bedroom
Laundry
- Laundry Room
- Laundry on upper level
- Front Loading Dryer
- Washer
Schools
- Wakefield High School
Utilities
- Forced Air Heating and Cooling System
- Natural Gas Water Heater
Listing and Financial Details
- Tax Lot 22
- Assessor Parcel Number 31-033-236
Community Details
Overview
- Association fees include common area maintenance, lawn maintenance, snow removal
- Built by Stanley Martin
- Shirlington Crest Subdivision, Brittany Floorplan
- Property Manager
Amenities
- Common Area
Pet Policy
- Pets Allowed
Map
Home Values in the Area
Average Home Value in this Area
Tax History
| Year | Tax Paid | Tax Assessment Tax Assessment Total Assessment is a certain percentage of the fair market value that is determined by local assessors to be the total taxable value of land and additions on the property. | Land | Improvement |
|---|---|---|---|---|
| 2024 | $9,671 | $936,200 | $450,000 | $486,200 |
| 2023 | $9,348 | $907,600 | $450,000 | $457,600 |
| 2022 | $8,839 | $858,200 | $410,000 | $448,200 |
| 2021 | $8,471 | $822,400 | $360,000 | $462,400 |
| 2020 | $8,181 | $797,400 | $335,000 | $462,400 |
| 2019 | $7,771 | $757,400 | $295,000 | $462,400 |
| 2018 | $7,470 | $742,500 | $302,000 | $440,500 |
| 2017 | $7,442 | $739,800 | $295,000 | $444,800 |
| 2016 | $7,575 | $764,400 | $285,000 | $479,400 |
| 2015 | $7,587 | $761,700 | $278,000 | $483,700 |
| 2014 | $7,337 | $736,600 | $265,000 | $471,600 |
Property History
| Date | Event | Price | Change | Sq Ft Price |
|---|---|---|---|---|
| 03/20/2025 03/20/25 | For Sale | $979,900 | 0.0% | $389 / Sq Ft |
| 09/14/2021 09/14/21 | Rented | $3,900 | 0.0% | -- |
| 09/02/2021 09/02/21 | For Rent | $3,900 | 0.0% | -- |
| 04/21/2021 04/21/21 | Sold | $891,000 | -1.0% | $354 / Sq Ft |
| 03/27/2021 03/27/21 | Pending | -- | -- | -- |
| 03/24/2021 03/24/21 | For Sale | $900,000 | 0.0% | $357 / Sq Ft |
| 03/23/2021 03/23/21 | Price Changed | $900,000 | +15.4% | $357 / Sq Ft |
| 07/15/2014 07/15/14 | Sold | $780,000 | 0.0% | $310 / Sq Ft |
| 05/17/2014 05/17/14 | Pending | -- | -- | -- |
| 04/28/2014 04/28/14 | For Sale | $779,995 | -- | $310 / Sq Ft |
Deed History
| Date | Type | Sale Price | Title Company |
|---|---|---|---|
| Deed | $891,000 | Stewart Title & Escrow | |
| Warranty Deed | $780,000 | -- | |
| Special Warranty Deed | $675,660 | -- |
Mortgage History
| Date | Status | Loan Amount | Loan Type |
|---|---|---|---|
| Open | $712,800 | Construction | |
| Closed | $712,800 | Construction | |
| Previous Owner | $680,000 | Adjustable Rate Mortgage/ARM | |
| Previous Owner | $585,000 | New Conventional | |
| Previous Owner | $608,000 | New Conventional | |
| Previous Owner | $540,500 | New Conventional |
Similar Homes in Arlington, VA
Source: Bright MLS
MLS Number: VAAR2054708
APN: 31-033-236
- 2537 S Kenmore Ct
- 2541 S Kenmore Ct
- 2613 S Kenmore Ct
- 2614 S Kenmore Ct
- 3501 S Four Mile Run Dr
- 3404 25th St S Unit 36
- 3400 25th St S Unit 27
- 2691 24th Rd S
- 3109 24th St S
- 1405 Martha Custis Dr
- 2256 S Glebe Rd
- 3806 Kemper Rd
- 1225 Martha Custis Dr Unit 919
- 1225 Martha Custis Dr Unit 720
- 1225 Martha Custis Dr Unit 319
- 1225 Martha Custis Dr Unit 315
- 1225 Martha Custis Dr Unit 315/319
- 1225 Martha Custis Dr Unit 504
- 2025 S Kenmore St
- 2023 S Kenmore St
